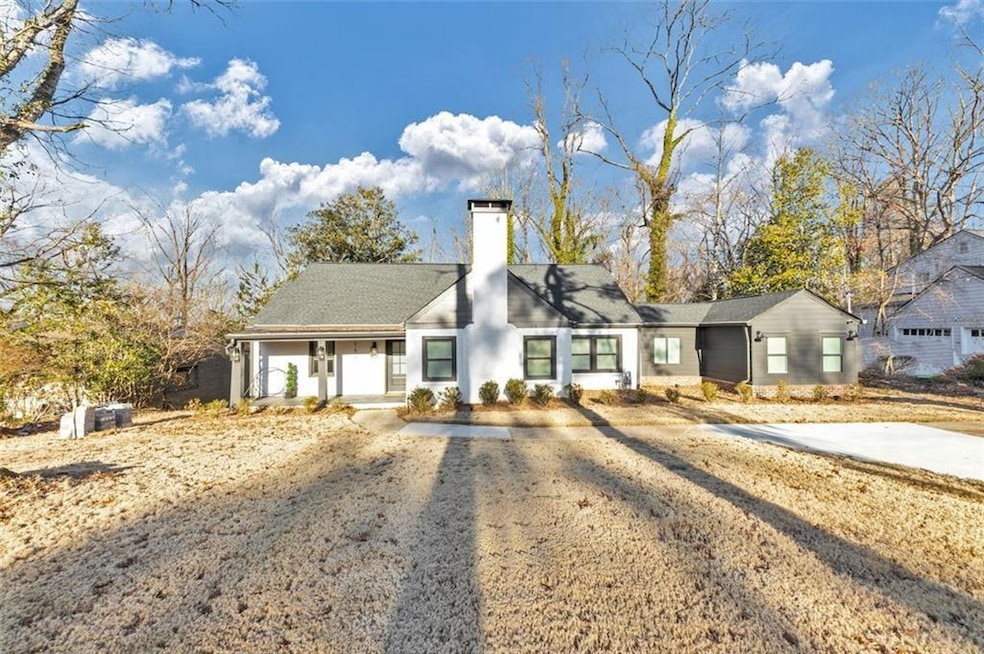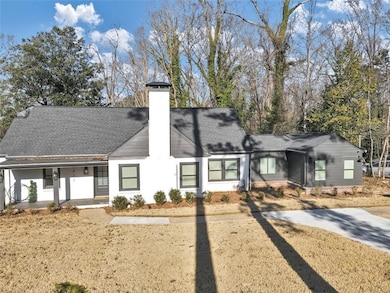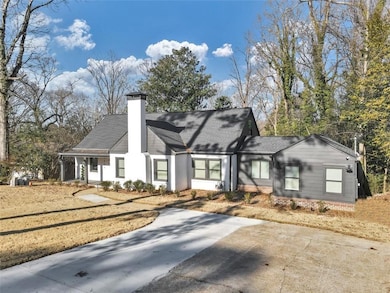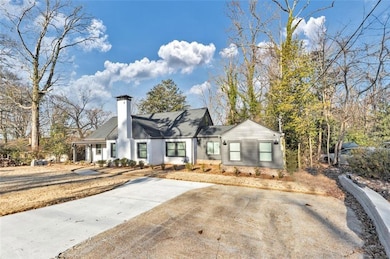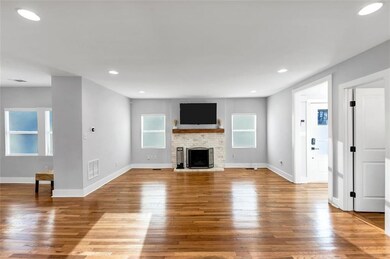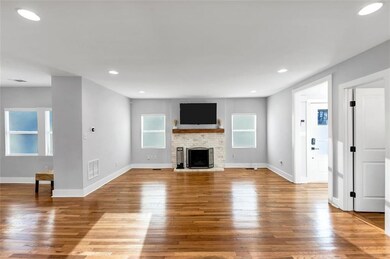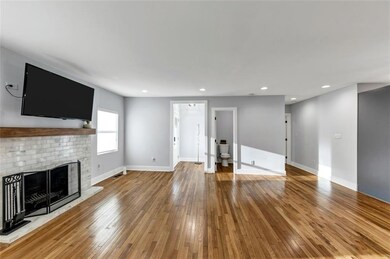1571 Boulevard Lorraine SW Atlanta, GA 30311
Adams Park NeighborhoodHighlights
- Open-Concept Dining Room
- Property borders a national or state park
- Traditional Architecture
- Deck
- Double Shower
- Wood Flooring
About This Home
Welcome to 1571 Boulevard Lorraine SW – Where Comfort Meets Convenience! Discover this beautifully updated 4-bedroom, 3.5-bath
home ideally situated near two premier golf courses, vibrant restaurants, shopping destinations, and the renowned Atlanta University
Center. Step inside to find a stylish and functional layout, featuring all-new kitchen appliances, a convenient washer and dryer, and modern
finishes throughout. Enjoy the outdoors year-round with both upstairs and downstairs outdoor living spaces, perfect for relaxing or
entertaining guests. This home also boasts a spacious 1,000 sq ft unfinished basement, offering endless potential for expansion, a home
gym, media room, or extra storage. Don’t miss this opportunity to own a thoughtfully updated home in one of Atlanta’s most accessible
and growing communities!
Listing Agent
Keller Williams Realty West Atlanta License #385457 Listed on: 07/14/2025

Home Details
Home Type
- Single Family
Est. Annual Taxes
- $5,287
Year Built
- Built in 1945
Lot Details
- 0.5 Acre Lot
- Property borders a national or state park
Home Design
- Traditional Architecture
- Brick Exterior Construction
- Composition Roof
Interior Spaces
- 3-Story Property
- Ceiling height of 9 feet on the main level
- Recessed Lighting
- Double Pane Windows
- Family Room with Fireplace
- Open-Concept Dining Room
- Neighborhood Views
- Unfinished Basement
- Exterior Basement Entry
- Closed Circuit Camera
Kitchen
- Open to Family Room
- Eat-In Kitchen
- Gas Oven
- Gas Cooktop
- Microwave
- Dishwasher
- Kitchen Island
Flooring
- Wood
- Carpet
Bedrooms and Bathrooms
- 4 Bedrooms | 2 Main Level Bedrooms
- Primary Bedroom on Main
- Walk-In Closet
- In-Law or Guest Suite
- Dual Vanity Sinks in Primary Bathroom
- Soaking Tub
- Double Shower
Laundry
- Laundry in Hall
- Dryer
Parking
- 5 Parking Spaces
- Driveway
Schools
- Cascade Elementary School
- Jean Childs Young Middle School
- Benjamin E. Mays High School
Utilities
- Forced Air Heating and Cooling System
- Gas Water Heater
Additional Features
- Deck
- Property is near the Beltline
Listing and Financial Details
- 6 Month Lease Term
- $50 Application Fee
- Assessor Parcel Number 14 018500030062
Community Details
Overview
- Application Fee Required
Pet Policy
- Call for details about the types of pets allowed
Map
Source: First Multiple Listing Service (FMLS)
MLS Number: 7614890
APN: 14-0185-0003-006-2
- 1606 Boulevard Lorraine SW
- 2155 Venetian Dr SW
- 2059 Honeysuckle Ln SW
- 1411 Boulevard Lorraine SW
- 2025 Venetian Dr SW
- 2191 Essex Ave SW
- 1995 Venetian Dr SW
- 1990 Venetian Dr SW
- 1726 Centra Villa Dr SW
- 2173 Montrose Ave SW
- 2436 Ovidia Cir SW
- 1780 Delowe Dr SW
- 1410 Willis Mill Rd SW
- 2284 Belvedere Ave SW
- 1364 Willis Mill Rd SW
- 1925 Campbellton Rd SW
- 1428 Pinehurst Dr SW
- 1774 Laurelwood Dr SW
- 1571 Blvd Lorraine SW
- 2142 W Cedar Ln SW
- 2218 Belvedere Ave SW
- 2100 Cascade Rd SW Unit ID1237090P
- 2000 Cascade Rd SW
- 1730 Timothy Dr SW
- 2077 Cascade Rd SW
- 2367 Cascade Rd SW Unit B7
- 2367 Cascade Rd Unit B7
- 1533 Alder Ln SW
- 1867 Myrtle Dr SW Unit 29
- 1988 Plaza Ln SW
- 2328 Campbellton Rd SW
- 2410 Benjamin E Mays Dr SW
- 1841 Bayberry Dr SW
- 1870 Myrtle Dr SW
- 1994 Bent Creek Way SW
- 1890 Myrtle Dr SW
- 1870 Avon Ave SW
- 1746 Hadlock St SW
