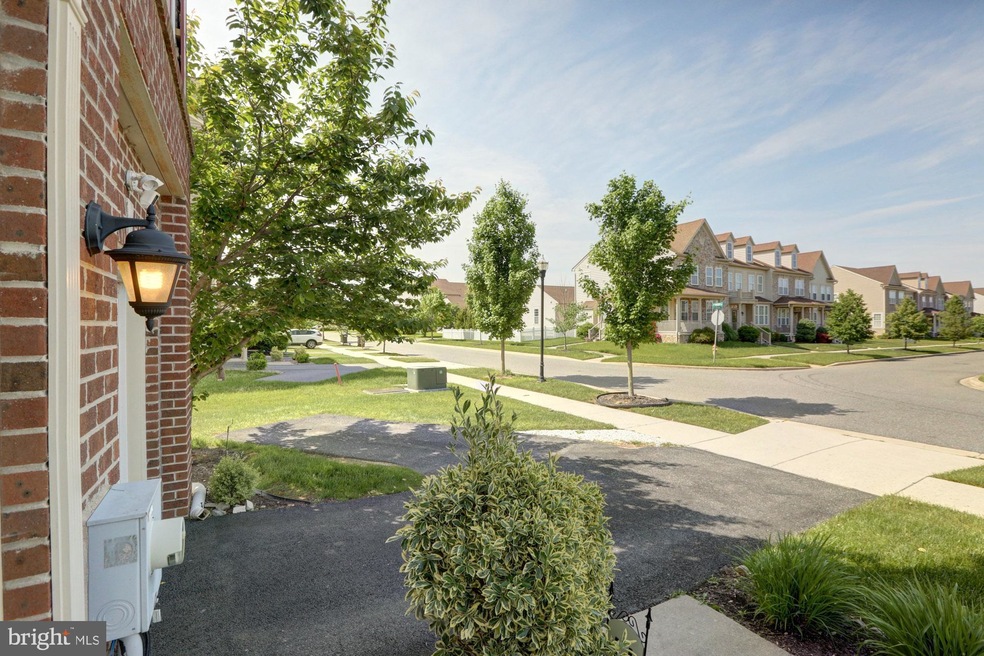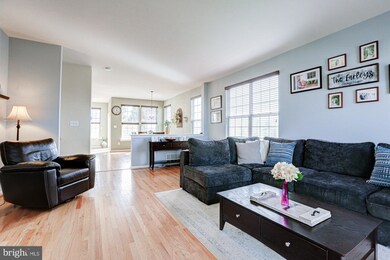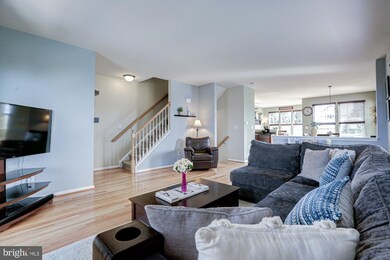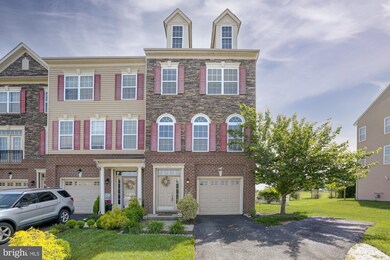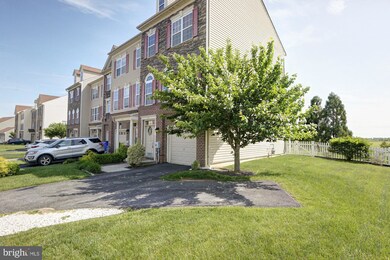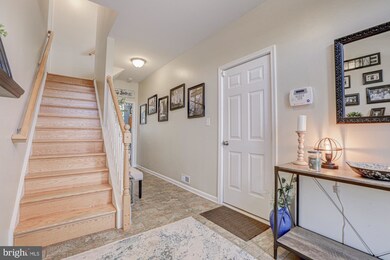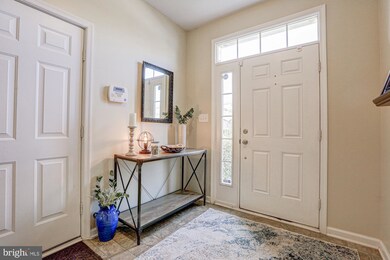
1571 E Matisse Dr Middletown, DE 19709
Odessa NeighborhoodEstimated Value: $353,000 - $422,582
Highlights
- Open Floorplan
- Traditional Architecture
- 1 Car Attached Garage
- Cedar Lane Elementary School Rated A
- Wood Flooring
- Eat-In Kitchen
About This Home
As of July 2022Located in the popular Village of Bayberry community, in the award winning Appoquinimink School District, this beautiful end unit townhome is looking for a new owner! Welcome to your new home in this sought after neighborhood with 3 bedrooms and 2 ½ bathrooms, finished basement and a one car garage. On the main level, the open floor plan is bright and airy with plenty of windows for natural sunlight. The open floor plan concept with a spacious living room, kitchen, dining room as well as a breakfast room leads to the outside deck. Relax in the morning on the back deck with a cup of coffee and enjoy the tranquility. The beautifully decorated kitchen with cocoa maple cabinets and plenty of counterspace is a chef’s dream. The upper level main bedroom en-suite with a walk-in closet features a full bathroom with a stand up shower and a garden tub. Two additional bedrooms on the upper level with a second full bathroom. The lower level of the home features a family room with a custom designed bar with countertop seating for 6 guests! It’s a great place to hang out and watch sports or a movie! As the summer approaches start planning barbeque parties in the backyard with family and friends. For those that love the outdoors there are plenty of possibilities in the private fenced backyard....create your own vegetable or flower garden or relax on a cool, crisp evening at a fire pit roasting marshmallows. Enjoy evening walks in the tree lined neighborhood with various walking trails or stop by the neighborhood park for a picnic. Additional features of this beautiful home include a one car garage along with an extended driveway and a lower level laundry room. Located within close proximity to Route 1, shopping centers, grocery stores, schools, restaurants and fitness centers. Why wait for new construction when you can move right in!? Make an appointment today to see this lovely home and make an offer!
Last Agent to Sell the Property
Walker Realty Group LLC License #RM423751 Listed on: 05/24/2022
Townhouse Details
Home Type
- Townhome
Est. Annual Taxes
- $2,639
Year Built
- Built in 2011
Lot Details
- 5,663 Sq Ft Lot
- Property is Fully Fenced
HOA Fees
- $43 Monthly HOA Fees
Parking
- 1 Car Attached Garage
- Front Facing Garage
- Driveway
Home Design
- Traditional Architecture
- Brick Exterior Construction
- Aluminum Siding
- Stone Siding
- Vinyl Siding
- Concrete Perimeter Foundation
Interior Spaces
- 2,025 Sq Ft Home
- Property has 3 Levels
- Open Floorplan
- Bar
- Combination Kitchen and Dining Room
- Finished Basement
Kitchen
- Eat-In Kitchen
- Kitchen Island
Flooring
- Wood
- Carpet
Bedrooms and Bathrooms
- 3 Bedrooms
- Walk-In Closet
Utilities
- 90% Forced Air Heating and Cooling System
- Cooling System Utilizes Natural Gas
- Electric Water Heater
Community Details
- Village Of Bayberry Subdivision
Listing and Financial Details
- Tax Lot 026
- Assessor Parcel Number 13-013.12-026
Ownership History
Purchase Details
Home Financials for this Owner
Home Financials are based on the most recent Mortgage that was taken out on this home.Purchase Details
Home Financials for this Owner
Home Financials are based on the most recent Mortgage that was taken out on this home.Similar Homes in Middletown, DE
Home Values in the Area
Average Home Value in this Area
Purchase History
| Date | Buyer | Sale Price | Title Company |
|---|---|---|---|
| Ogunluyi Olubukola | -- | Ward & Taylor Llc | |
| Earley Steven D | $239,900 | None Available |
Mortgage History
| Date | Status | Borrower | Loan Amount |
|---|---|---|---|
| Open | Ogunluyi Olubukola | $373,737 | |
| Previous Owner | Earley Steven D | $244,800 | |
| Previous Owner | Earley Steven D | $4,694 | |
| Previous Owner | Earley Steven | $22,300 | |
| Previous Owner | Earley Steven D | $22,300 | |
| Previous Owner | Earley Steven D | $244,795 |
Property History
| Date | Event | Price | Change | Sq Ft Price |
|---|---|---|---|---|
| 07/07/2022 07/07/22 | Sold | $370,000 | 0.0% | $183 / Sq Ft |
| 06/08/2022 06/08/22 | Pending | -- | -- | -- |
| 06/07/2022 06/07/22 | Off Market | $370,000 | -- | -- |
| 05/31/2022 05/31/22 | Price Changed | $389,900 | -4.9% | $193 / Sq Ft |
| 05/26/2022 05/26/22 | Price Changed | $409,900 | -4.7% | $202 / Sq Ft |
| 05/24/2022 05/24/22 | For Sale | $429,900 | -- | $212 / Sq Ft |
Tax History Compared to Growth
Tax History
| Year | Tax Paid | Tax Assessment Tax Assessment Total Assessment is a certain percentage of the fair market value that is determined by local assessors to be the total taxable value of land and additions on the property. | Land | Improvement |
|---|---|---|---|---|
| 2024 | $3,122 | $74,600 | $7,600 | $67,000 |
| 2023 | $2,653 | $74,600 | $7,600 | $67,000 |
| 2022 | $2,672 | $74,600 | $7,600 | $67,000 |
| 2021 | $2,639 | $74,600 | $7,600 | $67,000 |
| 2020 | $2,609 | $74,600 | $7,600 | $67,000 |
| 2019 | $2,583 | $74,600 | $7,600 | $67,000 |
| 2018 | $161 | $74,600 | $7,600 | $67,000 |
| 2017 | $2,035 | $74,600 | $7,600 | $67,000 |
| 2016 | $2,035 | $74,600 | $7,600 | $67,000 |
| 2015 | $1,979 | $74,600 | $7,600 | $67,000 |
| 2014 | $1,974 | $74,600 | $7,600 | $67,000 |
Agents Affiliated with this Home
-
Laura Walker

Seller's Agent in 2022
Laura Walker
Walker Realty Group LLC
(302) 373-4884
11 in this area
117 Total Sales
Map
Source: Bright MLS
MLS Number: DENC2024164
APN: 13-013.12-026
- 2323 E Palladio Place
- 2201 Sargent Ln
- 1145 S Olmsted Pkwy
- 3134 Pett Level Dr
- 2655 Fairlight Dr
- 2911 Cordwainers Ln
- 911 Johnson Dr
- 2910 Cordwainers Ln
- 2605 Alexander Calder Ct
- 2664 Fairlight Dr
- 2916 Cordwainers Ln
- 2668 Fairlight Dr
- 2905 Cordwainers Ln
- 2709 Tea Tree Ln
- 2731 Tea Tree Ln
- 2614 Alexander Calder Ct
- 5910 Ravel Ln
- 5924 Ravel Ln
- 744 Stanford White Way
- 1301 Louis Sullivan Cir
- 1571 E Matisse Dr
- 1569 E Matisse Dr
- 1567 E Matisse Dr
- 1573 E Matisse Dr Unit 813
- 1565 E Matisse Dr
- 1563 E Matisse Dr
- 1563 E Matisse Dr Unit MODEL
- 1575 E Matisse Dr
- 1577 E Matisse Dr
- 1579 E Matisse Dr
- 000 S Pollock Way
- 002 S Pollock Way
- 001 S Pollock Way
- 1581 E Matisse Dr
- 1561 E Matisse Dr
- 1576 E Matisse Dr
- 1559 E Matisse Dr
- 1803 N Pollock Way
- 1557 E Matisse Dr
- 1805 N Pollock Way
