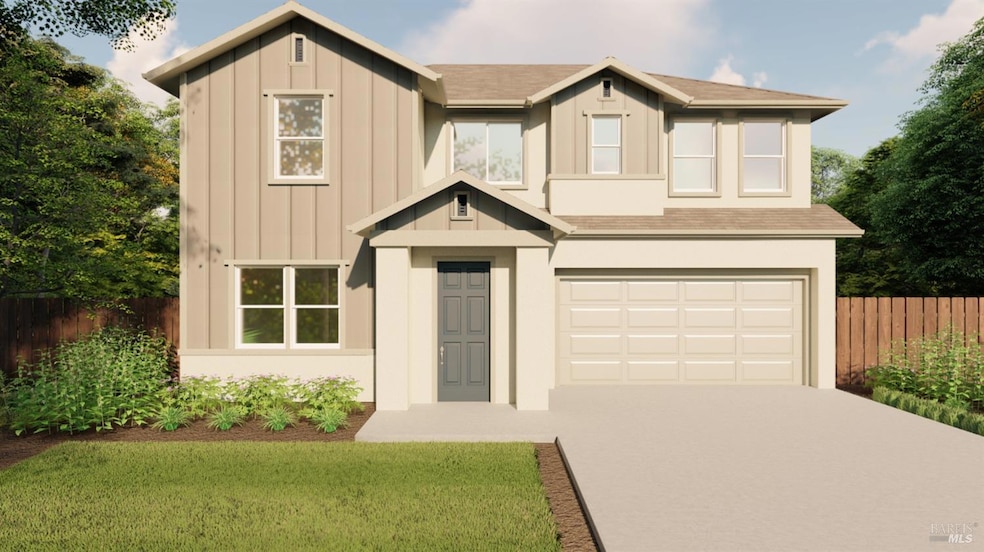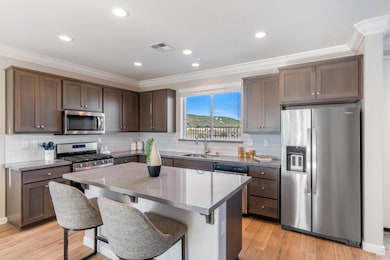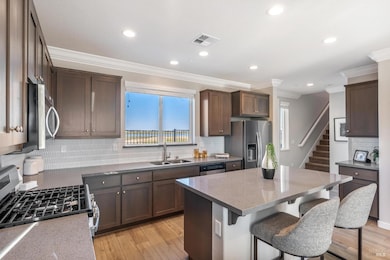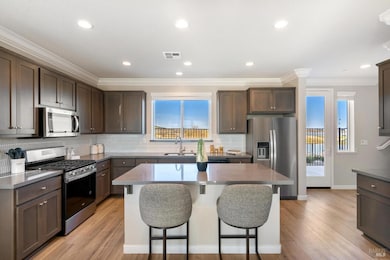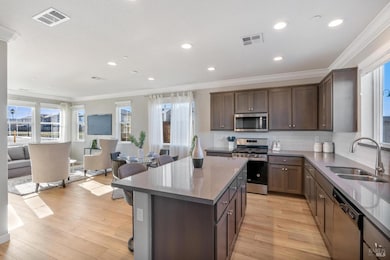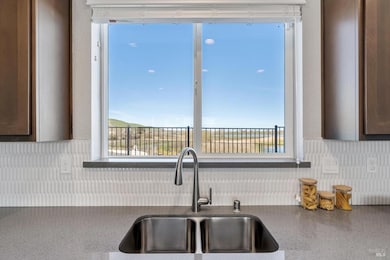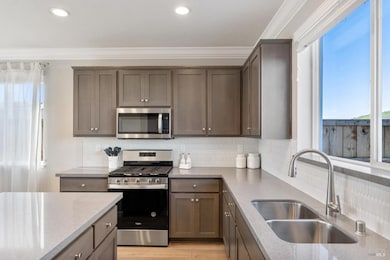
1571 Feast Ct Fairfield, CA 94533
Estimated payment $4,161/month
Highlights
- Under Construction
- Contemporary Architecture
- Stone Countertops
- Green Roof
- Great Room
- No HOA
About This Home
New construction and move in ready with no HOA PLUS over $23,000 of included upgrades! Introducing the Azalea, an open concept floor plan with lots of light that's perfect for entertaining or keeping an eye on the little ones. Our homes include many features in the base price that other home builders charge extra for. Owned solar, decorative baseboards throughout, rounded sheet rock corners, the garage is prepped for an electric vehicle charging station, LED lighting throughout, and an energy-efficient cool roof system are just a few and that doesn't include all the things you can't see. If a well built home is important to you, then you owe it to yourself to see this home and experience why Discovery Homes are among the best built New Homes in the area! Multiple zero down and low interest rate financing programs are available, please ask for details. Photos are of the model home.Please visit our sales office at 2420 Golden Way, Fairfield for more details and to view this home.
Home Details
Home Type
- Single Family
Est. Annual Taxes
- $5,200
Year Built
- Built in 2024 | Under Construction
Lot Details
- 2,640 Sq Ft Lot
- Wood Fence
- Fenced For Horses
- Back Yard Fenced
- Landscaped
- Front Yard Sprinklers
Parking
- 2 Car Garage
Home Design
- Contemporary Architecture
- Slab Foundation
- Frame Construction
- Tile Roof
- Stucco
Interior Spaces
- 1,691 Sq Ft Home
- 2-Story Property
- Double Pane Windows
- ENERGY STAR Qualified Windows with Low Emissivity
- Great Room
- Family Room
Kitchen
- Walk-In Pantry
- Free-Standing Gas Oven
- Free-Standing Gas Range
- Microwave
- Dishwasher
- Kitchen Island
- Stone Countertops
- Disposal
Flooring
- Carpet
- Tile
Bedrooms and Bathrooms
- 3 Bedrooms
- Primary Bedroom Upstairs
- Walk-In Closet
- Tile Bathroom Countertop
- Secondary Bathroom Double Sinks
- Soaking Tub
- Bathtub with Shower
- Separate Shower
Laundry
- 220 Volts In Laundry
- Washer and Dryer Hookup
Home Security
- Carbon Monoxide Detectors
- Fire and Smoke Detector
- Fire Sprinkler System
Eco-Friendly Details
- Green Roof
- Energy-Efficient Construction
- Energy-Efficient Lighting
- Energy-Efficient Insulation
- ENERGY STAR Qualified Equipment for Heating
Utilities
- Cooling System Powered By Renewable Energy
- Central Heating
- Tankless Water Heater
- Cable TV Available
Listing and Financial Details
- Assessor Parcel Number 0170-386-070
Community Details
Overview
- No Home Owners Association
- Built by Discovery Homes
- Melrose Subdivision, Begonia Floorplan
Building Details
- Net Lease
Map
Home Values in the Area
Average Home Value in this Area
Tax History
| Year | Tax Paid | Tax Assessment Tax Assessment Total Assessment is a certain percentage of the fair market value that is determined by local assessors to be the total taxable value of land and additions on the property. | Land | Improvement |
|---|---|---|---|---|
| 2024 | $5,200 | $183,838 | $183,838 | -- |
| 2023 | $1,190 | $30,837 | $30,837 | $0 |
| 2022 | $1,383 | $30,233 | $30,233 | $0 |
| 2021 | $1,383 | $29,641 | $29,641 | -- |
Property History
| Date | Event | Price | Change | Sq Ft Price |
|---|---|---|---|---|
| 02/18/2025 02/18/25 | Pending | -- | -- | -- |
| 12/19/2024 12/19/24 | For Sale | $675,000 | -- | $399 / Sq Ft |
Mortgage History
| Date | Status | Loan Amount | Loan Type |
|---|---|---|---|
| Closed | $13,500,000 | Construction |
Similar Homes in Fairfield, CA
Source: MetroList
MLS Number: 324113172
APN: 0170-386-070
- 1477 Festival Ln
- 1571 Luminate Ln
- 1465 Festival Ln
- 1461 Festival Ln
- 1461 Monument Ln
- 1460 Monument Ln
- 1365 Melvin Jordan Ln
- 1564 Millennium Way
- 1597 Nightfall Ln
- 1592 Nightfall Ln
- 2784 Ambrosia Way
- 1588 Nightfall Ln
- 1564 Nightfall Ln
- 1600 Nightfall Ln
- 2257 Bellamy Ct
- 2915 Shaver St
- 2951 Newberry Ct
- 2365 Waterside Dr
- 1328 Horizon Cir
- 2749 Ambrosia Way
