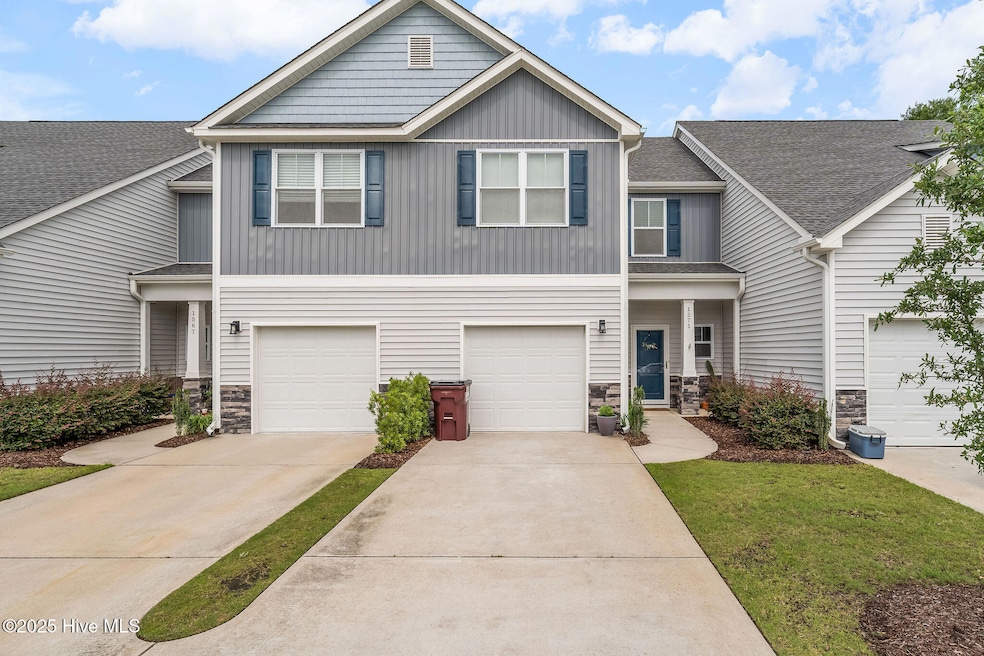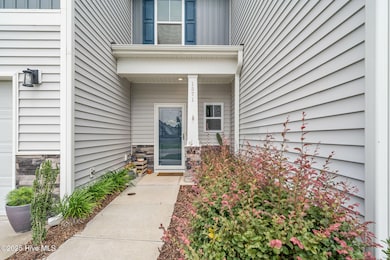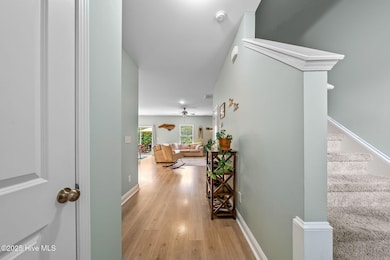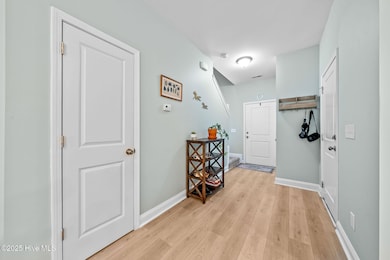1571 Grey Cliff Run Wilmington, NC 28405
Estimated payment $1,878/month
Highlights
- Porch
- Patio
- Combination Dining and Living Room
- Emma B. Trask Middle School Rated 9+
- Forced Air Heating System
- Ceiling Fan
About This Home
Welcome to 1571 Grey Cliff Run, a townhome that blends comfort with modern style. From the covered front porch, step inside to an inviting open floor plan with 9 foot ceilings and wood laminate floors that set a warm tone. The kitchen features granite countertops, stainless steel appliances, and a pantry, along with a large island that makes both cooking and entertaining easy. The dining area opens to a patio that looks out onto trees rather than rooftops, offering a peaceful backdrop. Upstairs, the primary suite feels like a retreat with vaulted ceilings, a walk in closet, and a double vanity. Additional bedrooms and a full laundry room provide space and function, while a downstairs powder room, single car garage, and 50 gallon water heater add everyday convenience. Built in 2019, this home sits just off Gordon Road with quick access to I-40, Wrightsville Beach, and downtown Wilmington, with shopping and dining nearby and the added benefit of no city taxes.
Townhouse Details
Home Type
- Townhome
Est. Annual Taxes
- $1,218
Year Built
- Built in 2019
Lot Details
- 1,612 Sq Ft Lot
- Lot Dimensions are 55'' x 24''
HOA Fees
- $199 Monthly HOA Fees
Home Design
- Slab Foundation
- Steel Frame
- Architectural Shingle Roof
- Vinyl Siding
- Stick Built Home
Interior Spaces
- 1,591 Sq Ft Home
- 2-Story Property
- Ceiling Fan
- Combination Dining and Living Room
- Dishwasher
Flooring
- Carpet
- Laminate
Bedrooms and Bathrooms
- 3 Bedrooms
Parking
- 1 Car Attached Garage
- Off-Street Parking
Outdoor Features
- Patio
- Porch
Schools
- Blair Elementary School
- Trask Middle School
- New Hanover High School
Utilities
- Forced Air Heating System
- Heat Pump System
Community Details
- Master Insurance
- Premier Association, Phone Number (910) 679-3012
- The Landing At Lewis Creek Estates Subdivision
- Maintained Community
Listing and Financial Details
- Assessor Parcel Number R04300-008-086-000
Map
Home Values in the Area
Average Home Value in this Area
Tax History
| Year | Tax Paid | Tax Assessment Tax Assessment Total Assessment is a certain percentage of the fair market value that is determined by local assessors to be the total taxable value of land and additions on the property. | Land | Improvement |
|---|---|---|---|---|
| 2025 | $1,218 | $308,300 | $50,000 | $258,300 |
| 2024 | $1,089 | $198,700 | $50,000 | $148,700 |
| 2023 | $1,089 | $198,700 | $50,000 | $148,700 |
| 2022 | $1,095 | $198,700 | $50,000 | $148,700 |
| 2021 | $1,100 | $198,700 | $50,000 | $148,700 |
| 2020 | $1,045 | $165,200 | $40,000 | $125,200 |
Property History
| Date | Event | Price | List to Sale | Price per Sq Ft | Prior Sale |
|---|---|---|---|---|---|
| 11/29/2025 11/29/25 | Price Changed | $299,500 | 0.0% | $188 / Sq Ft | |
| 11/20/2025 11/20/25 | Price Changed | $299,600 | 0.0% | $188 / Sq Ft | |
| 11/13/2025 11/13/25 | Price Changed | $299,700 | 0.0% | $188 / Sq Ft | |
| 11/07/2025 11/07/25 | Price Changed | $299,800 | 0.0% | $188 / Sq Ft | |
| 10/14/2025 10/14/25 | Price Changed | $299,900 | -1.7% | $188 / Sq Ft | |
| 09/18/2025 09/18/25 | Price Changed | $305,000 | -2.2% | $192 / Sq Ft | |
| 09/10/2025 09/10/25 | Price Changed | $311,900 | -0.5% | $196 / Sq Ft | |
| 08/20/2025 08/20/25 | Price Changed | $313,400 | -0.5% | $197 / Sq Ft | |
| 07/14/2025 07/14/25 | Price Changed | $314,900 | 0.0% | $198 / Sq Ft | |
| 06/26/2025 06/26/25 | Price Changed | $315,000 | -3.0% | $198 / Sq Ft | |
| 06/20/2025 06/20/25 | Price Changed | $324,900 | 0.0% | $204 / Sq Ft | |
| 06/12/2025 06/12/25 | For Sale | $325,000 | +57.5% | $204 / Sq Ft | |
| 02/13/2020 02/13/20 | Sold | $206,300 | +0.7% | $130 / Sq Ft | View Prior Sale |
| 08/21/2019 08/21/19 | Pending | -- | -- | -- | |
| 08/21/2019 08/21/19 | For Sale | $204,900 | -- | $129 / Sq Ft |
Purchase History
| Date | Type | Sale Price | Title Company |
|---|---|---|---|
| Warranty Deed | $206,500 | None Available |
Mortgage History
| Date | Status | Loan Amount | Loan Type |
|---|---|---|---|
| Open | $202,562 | FHA |
Source: Hive MLS
MLS Number: 100513272
APN: R04300-008-086-000
- 1508 Dove Shell Way
- 1658 Killdeer Ln
- 4418 Dewberry Rd
- 136 Blount Dr
- 141 Hargrove Dr
- 318 Springdale Dr
- 129 Elder Dr
- 1916 Simonton Dr
- 1206 Kings Grant Rd
- 4829 Gordon Rd
- 4826 Castleboro Ct
- 314 Brookfield Dr
- 4844 Acres Dr
- 1933 N Kerr Ave
- 314 Glynnwood Dr
- 814 Bay Blossom Dr
- 805 Spring Valley Rd
- 4302 Reed Ct
- 722 N College Rd
- 6317 Strawfield Dr
- 4677 Ballast Dr
- 1630 Lewis Landing Ave
- 4641 Sweetfern Row
- 4836 Acres Dr
- 4602 Norwich Rd
- 809 Shakespeare Dr
- 5418 Sirius Dr
- 625 Indian Wells Way
- 6307 Stonemoor Ct
- 617 Plymouth Dr
- 2505 Briarcliff Cir
- 703 Grathwol Dr
- 6707 Low Bush Ct
- 902 Litchfield Way Unit K
- 505 Vorils Ln
- 5114 Hunters Trail
- 5012 Hunters Trail Unit 7
- 114 Candlewood Dr
- 5010 Hunters Trail Unit 2
- 4009 Alandale







