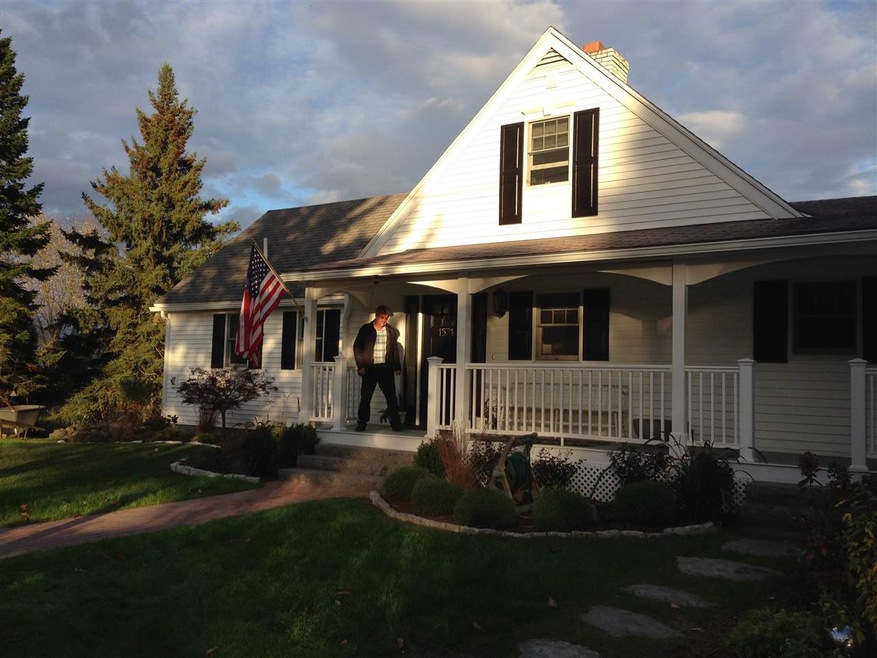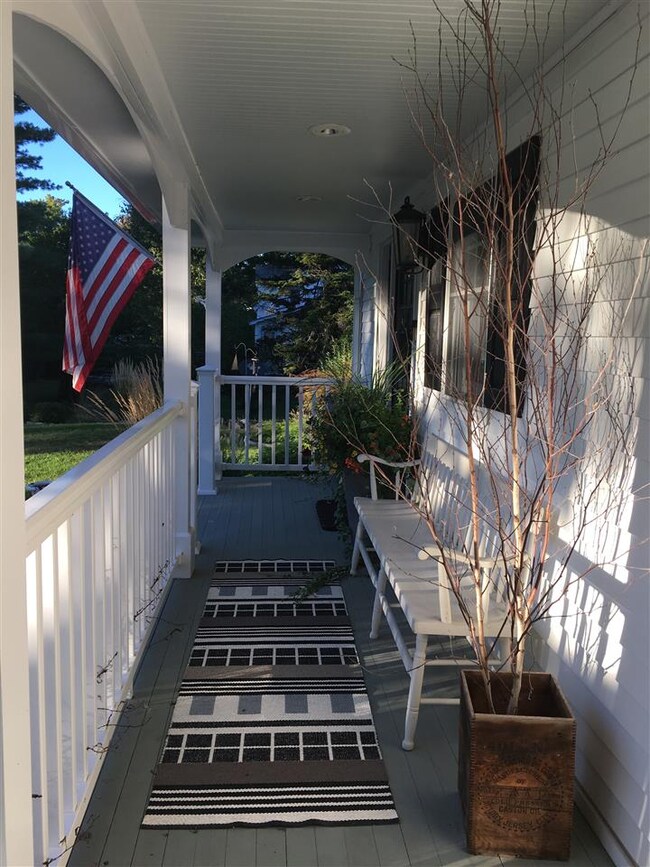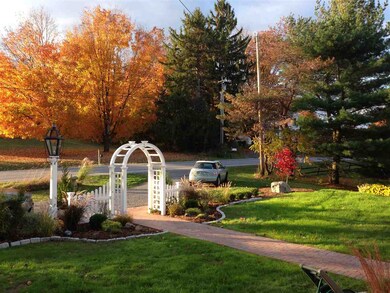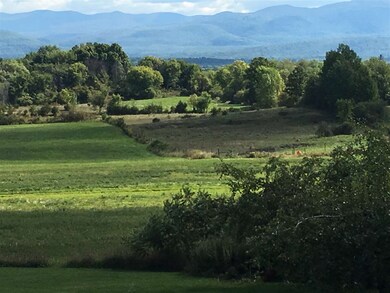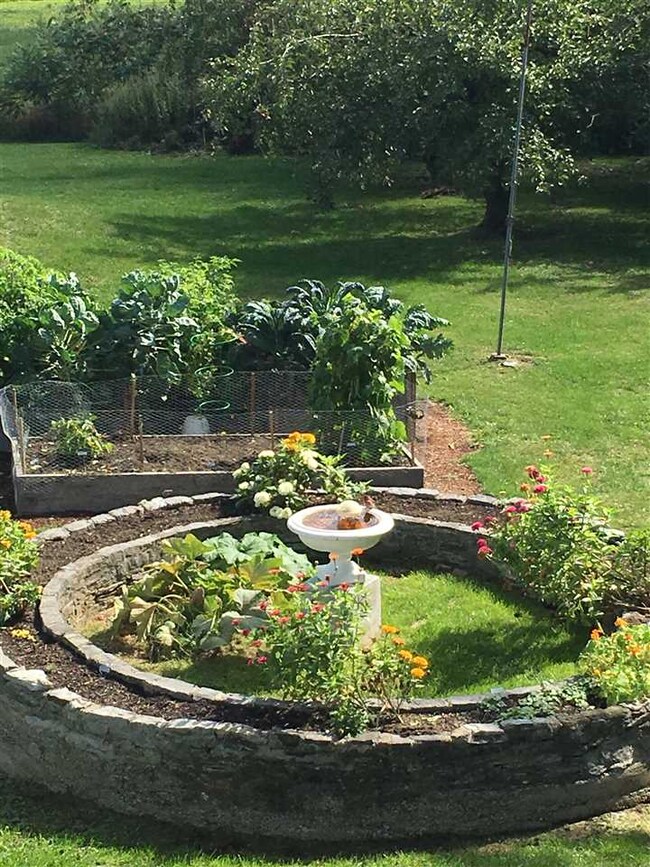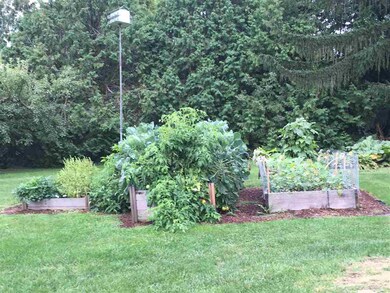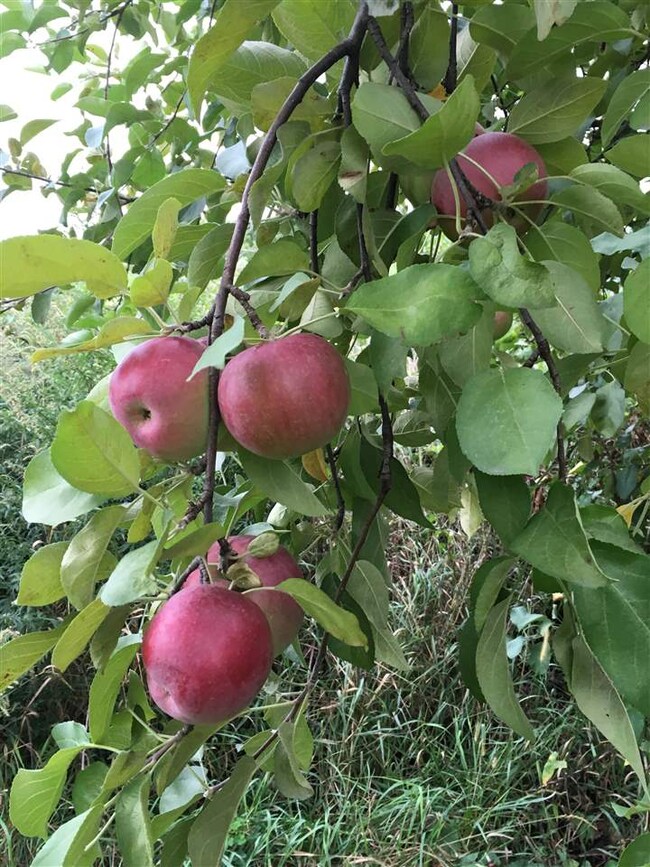
1571 Route 30 Middlebury, VT 05753
Highlights
- Cape Cod Architecture
- Deck
- Cathedral Ceiling
- Mountain View
- Multiple Fireplaces
- Wood Flooring
About This Home
As of September 2017City Close and Country Quiet Classic Custom Cape in coveted Cornwall. From the moment you walk through the vine covered arbor, down the brick path to the full front farmer's porch you will feel welcome and embraced. Japanese Maples, Flowering perennials, stone pathway, professionally designed are just some of the yard's beauty. Updated throughout. Nothing was overlooked. Tasteful and move in ready! Amazing views across the fields to the beautiful mountains & sunrises. 300 sf+ deck offers lots of space for outside entertaining. Raised garden beds. Small orchard. Level lawn & extensive low maintenance gardens. Inside there is a new kitchen with granite counters, center island with seating for 3, undercabinet lighting, and custom pantry - all opens to the dining area with beamed cathedral ceiling and cherry built-in, as well as the oversized living room with fireplace. Updated baths. Hardwood Floors. Cooling central a/c via new economical mini split. The owners suite is a private retreat with skylight for stargazing. Hardwood floors. multiple closets including walk-in custom California Closet. New bath with tile & marble shower. A bonus office/flex space completes the private suite. A full walkout lower level with private entrance, fireplace, beams, barn door, remodeled kitchen and bath - all overlooking the mountains- gives you lots of options for in laws..etc.. Custom Shed. Custom mud room. New Roof, Buderus Boiler, new septic. Too much to list. Don't miss out Call TODAY!
Home Details
Home Type
- Single Family
Est. Annual Taxes
- $4,558
Year Built
- Built in 1960
Lot Details
- 0.8 Acre Lot
- Landscaped
- Level Lot
- Garden
Home Design
- Cape Cod Architecture
- Contemporary Architecture
- Poured Concrete
- Wood Frame Construction
- Architectural Shingle Roof
- Vinyl Siding
Interior Spaces
- 2.5-Story Property
- Cathedral Ceiling
- Skylights
- Multiple Fireplaces
- Wood Burning Fireplace
- Window Treatments
- Combination Kitchen and Dining Room
- Mountain Views
Kitchen
- Stove
- Gas Range
- Microwave
- Dishwasher
- Kitchen Island
Flooring
- Wood
- Carpet
- Slate Flooring
- Ceramic Tile
Bedrooms and Bathrooms
- 4 Bedrooms
- Main Floor Bedroom
- Walk-In Closet
- Bathroom on Main Level
Laundry
- Laundry on main level
- Dryer
- Washer
Finished Basement
- Heated Basement
- Walk-Out Basement
- Apartment Living Space in Basement
- Basement Storage
- Natural lighting in basement
Home Security
- Carbon Monoxide Detectors
- Fire and Smoke Detector
Parking
- 2 Car Direct Access Garage
- Automatic Garage Door Opener
- Circular Driveway
- Stone Driveway
Outdoor Features
- Deck
- Covered Patio or Porch
- Outbuilding
Utilities
- Heat Pump System
- Baseboard Heating
- Heating System Uses Oil
- Drilled Well
- Septic Tank
Additional Features
- Hard or Low Nap Flooring
- Accessory Dwelling Unit (ADU)
Listing and Financial Details
- Tax Block 1
Ownership History
Purchase Details
Similar Homes in Middlebury, VT
Home Values in the Area
Average Home Value in this Area
Purchase History
| Date | Type | Sale Price | Title Company |
|---|---|---|---|
| Deed | $610,000 | -- |
Property History
| Date | Event | Price | Change | Sq Ft Price |
|---|---|---|---|---|
| 09/27/2017 09/27/17 | Sold | $370,000 | -7.5% | $147 / Sq Ft |
| 08/28/2017 08/28/17 | Pending | -- | -- | -- |
| 07/03/2017 07/03/17 | For Sale | $399,900 | +37.9% | $159 / Sq Ft |
| 09/27/2013 09/27/13 | Sold | $290,000 | -9.4% | $168 / Sq Ft |
| 07/19/2013 07/19/13 | Pending | -- | -- | -- |
| 09/25/2012 09/25/12 | For Sale | $320,000 | -- | $186 / Sq Ft |
Tax History Compared to Growth
Tax History
| Year | Tax Paid | Tax Assessment Tax Assessment Total Assessment is a certain percentage of the fair market value that is determined by local assessors to be the total taxable value of land and additions on the property. | Land | Improvement |
|---|---|---|---|---|
| 2024 | $6,140 | $256,800 | $47,000 | $209,800 |
| 2023 | $5,241 | $256,800 | $47,000 | $209,800 |
| 2022 | $5,242 | $256,800 | $47,000 | $209,800 |
| 2021 | $5,380 | $256,800 | $47,000 | $209,800 |
| 2020 | $5,462 | $256,800 | $47,000 | $209,800 |
| 2018 | $5,030 | $256,800 | $47,000 | $209,800 |
| 2016 | $5,175 | $256,800 | $47,000 | $209,800 |
Agents Affiliated with this Home
-
Susan Burdick

Buyer's Agent in 2017
Susan Burdick
BHHS Vermont Realty Group/Waterbury
(802) 877-2134
51 Total Sales
-
I
Seller's Agent in 2013
Ingrid Jackson
IPJ Real Estate
-
Nancy Foster

Buyer's Agent in 2013
Nancy Foster
Champlain Valley Properties
(802) 989-2772
3 in this area
101 Total Sales
Map
Source: PrimeMLS
MLS Number: 4644929
APN: 162-051-10549
- TBD Bardon Dr
- 394 Cider Mill Rd
- 1488 Vermont 30
- 1515 Cider Mill Rd
- 1465 West St
- 249 Fields Rd
- 103 Court St
- 62 Court St
- 60 Main St
- TBD West St
- 44 Merchants Row
- 70 Maple St Unit 108
- 800 Route 7 S
- TBD Washington St
- 7 High St
- 1613 Snake Mountain Rd
- 22 Meadowlark Ln Unit 7.4
- 14 Meadowlark Ln Unit 7.2
- 53 High St Unit 3
- 35 Barnes Brook Rd Unit 9.4
