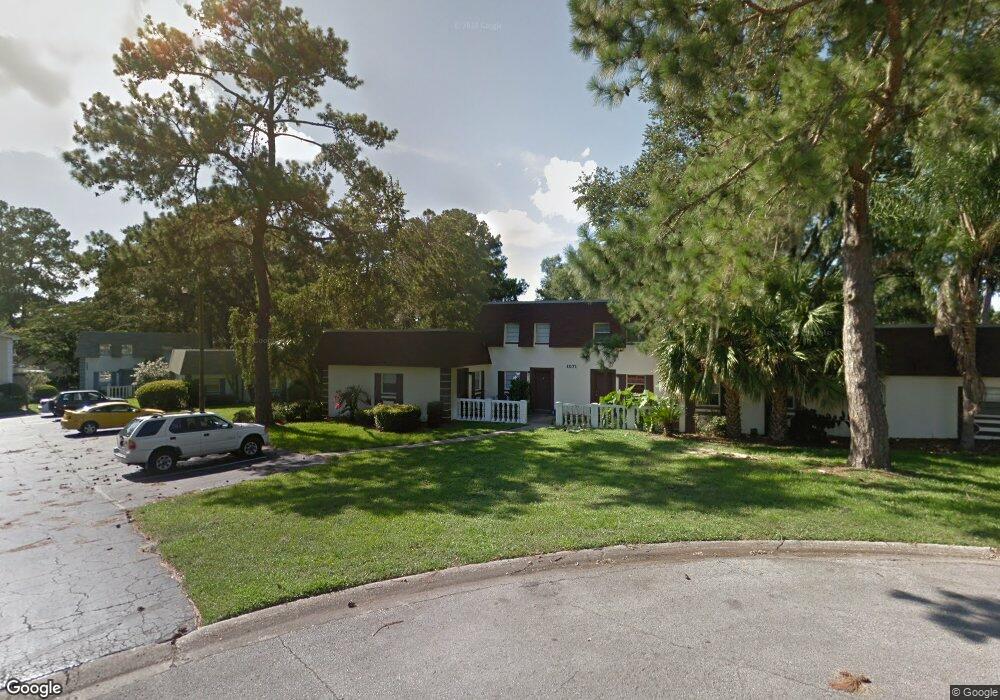1571 SE 27th St Unit D Ocala, FL 34471
Southeast Ocala NeighborhoodEstimated Value: $129,772 - $143,000
3
Beds
2
Baths
1,080
Sq Ft
$127/Sq Ft
Est. Value
About This Home
This home is located at 1571 SE 27th St Unit D, Ocala, FL 34471 and is currently estimated at $136,924, approximately $126 per square foot. 1571 SE 27th St Unit D is a home located in Marion County with nearby schools including South Ocala Elementary School, Osceola Middle School, and Forest High School.
Ownership History
Date
Name
Owned For
Owner Type
Purchase Details
Closed on
Aug 1, 2023
Sold by
Shanbru Inc
Bought by
Moderate Chop Llc
Current Estimated Value
Purchase Details
Closed on
Jun 21, 2023
Sold by
Laurito Phelicia
Bought by
Shanbru Corp
Purchase Details
Closed on
Jun 20, 2023
Sold by
Laurito Phelicia
Bought by
Shanbru Corp
Purchase Details
Closed on
Sep 1, 2016
Bought by
Laurito Phelicia
Create a Home Valuation Report for This Property
The Home Valuation Report is an in-depth analysis detailing your home's value as well as a comparison with similar homes in the area
Home Values in the Area
Average Home Value in this Area
Purchase History
| Date | Buyer | Sale Price | Title Company |
|---|---|---|---|
| Moderate Chop Llc | -- | None Listed On Document | |
| Shanbru Corp | -- | -- | |
| Shanbru Corp | $57,200 | -- | |
| Laurito Phelicia | $100 | -- |
Source: Public Records
Tax History
| Year | Tax Paid | Tax Assessment Tax Assessment Total Assessment is a certain percentage of the fair market value that is determined by local assessors to be the total taxable value of land and additions on the property. | Land | Improvement |
|---|---|---|---|---|
| 2025 | $2,288 | $118,120 | $40,000 | $78,120 |
| 2024 | $2,426 | $124,197 | $40,000 | $84,197 |
| 2023 | $1,785 | $75,490 | $0 | $0 |
| 2022 | $1,549 | $68,627 | $0 | $0 |
| 2021 | $1,470 | $62,684 | $10,000 | $52,684 |
| 2020 | $1,037 | $56,716 | $10,000 | $46,716 |
| 2019 | $110 | $30,980 | $0 | $0 |
| 2018 | $98 | $30,402 | $0 | $0 |
| 2017 | $88 | $29,777 | $0 | $0 |
| 2016 | $78 | $29,165 | $0 | $0 |
| 2015 | $75 | $28,962 | $0 | $0 |
| 2014 | $66 | $28,732 | $0 | $0 |
Source: Public Records
Map
Nearby Homes
- 1610 SE 25th St Unit A
- 1522 SE 25th St Unit D
- 1733 SE 27th Loop
- 1556 SE 27th St Unit C
- 2564 SE 15th Ave Unit E
- 2564 SE 15th Ave Unit G
- 1767 SE 27th Loop
- 1701 SE 28th St
- 1701 SE 24th Rd Unit 1901
- 1701 SE 24th Rd Unit 103
- 1701 SE 24th Rd Unit 202
- 1701 SE 24th Rd Unit 1702
- 2810 SE Lake Weir Ave
- 2801 SE 28th Rd
- 1810 SE 21st Place
- 1051 SE 28th Rd
- 2243 Laurel Run Dr
- 1324 SE 18th Place
- 0 SE 31st Ln Unit MFROM709596
- 1308 SE 18th St
- 1571 SE 27th St Unit C
- 1571 SE 27th St Unit B
- 1571 SE 27th St Unit A
- 1571 SE 27th St
- 1610 SE 25th St Unit C
- 1610 SE 25th St Unit B
- 1610 SE 25th St Unit 6A
- 1610 SE 25th St Unit D
- 1610 SE 25th St
- 1615 SE 25th St Unit G
- 1615 SE 25th St Unit F
- 1615 SE 25th St Unit E
- 1615 SE 25th St Unit H
- 1615 SE 25th St
- 1570 SE 27th St Unit 19G
- 1570 SE 27th St Unit 19F
- 1570 SE 27th St Unit E
- 1570 SE 27th St Unit H
- 1570 SE 27th St Unit F
- 1570 SE 27th St Unit G
Your Personal Tour Guide
Ask me questions while you tour the home.
