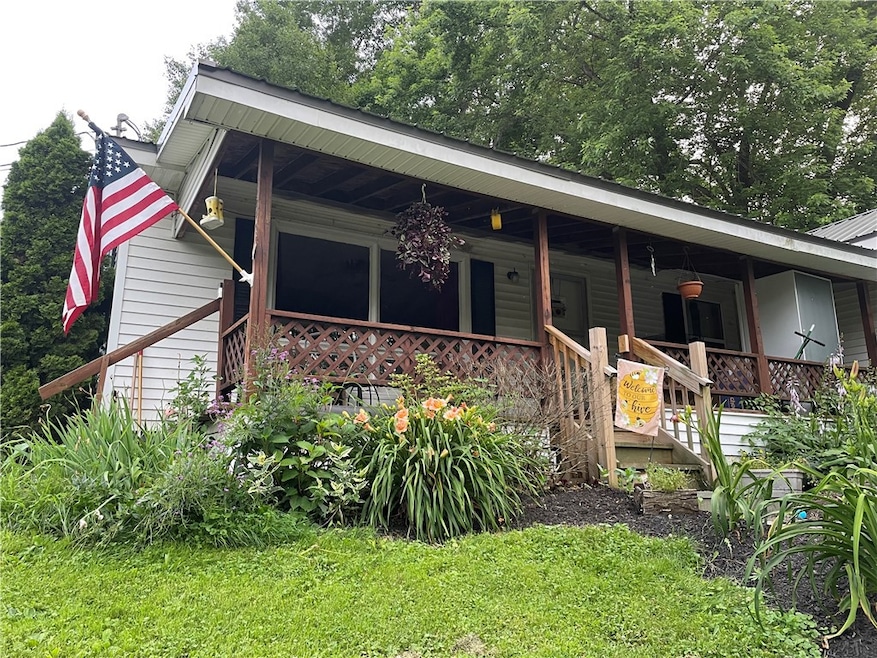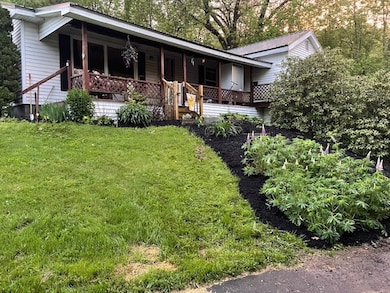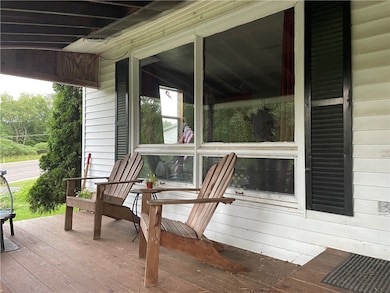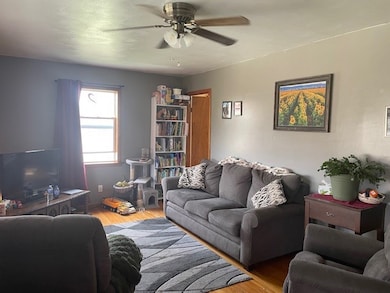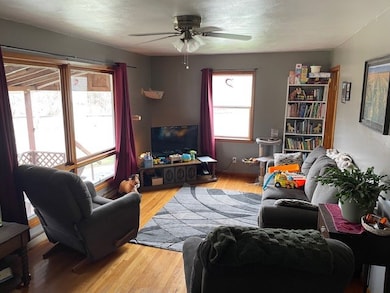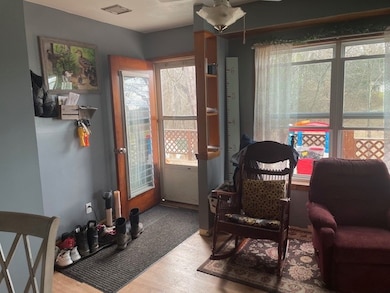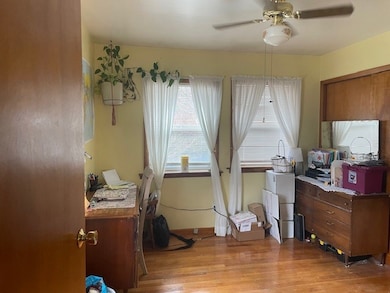Estimated payment $1,171/month
Highlights
- 1.7 Acre Lot
- Wood Flooring
- Workshop
- Deck
- Private Yard
- Eat-In Country Kitchen
About This Home
Here is a sweet property that will make a cozy, comfortable and easily maintainable home. This 3 bedroom, 1 bath single level home has everything you need to create your own private space. Enjoy hardwood floors thru out and ample closet spaces. It even has the laundry on the main level for ease of use. Outside there is a nice sized covered porch, wrap around deck and the lot is partially wooded and offers a nice place to relax and enjoy your fire pit. The full basement with door to the outside, offers the perfect dry space to store all your treasures or work on any of your projects. Enjoy cooking your favorite meals in the country kitchen. This home has a had many updates such as a new roof in 2022, new radon system and new front steps. There is an additional workshop and shed in the back. Call for your private showing today!!
Listing Agent
Listing by Coldwell Banker Timberland Properties Brokerage Phone: 607-434-4502 License #10401344269 Listed on: 07/09/2025

Home Details
Home Type
- Single Family
Est. Annual Taxes
- $4,005
Year Built
- Built in 1961
Lot Details
- 1.7 Acre Lot
- Irregular Lot
- Private Yard
- 285.-1-24
Home Design
- Block Foundation
- Vinyl Siding
Interior Spaces
- 1,229 Sq Ft Home
- 1-Story Property
- Ceiling Fan
- Workshop
Kitchen
- Eat-In Country Kitchen
- Electric Oven
- Electric Range
- Range Hood
- Dishwasher
Flooring
- Wood
- Vinyl
Bedrooms and Bathrooms
- 3 Main Level Bedrooms
- 1 Full Bathroom
Laundry
- Laundry Room
- Laundry on main level
- Dryer
- Washer
Basement
- Walk-Out Basement
- Basement Fills Entire Space Under The House
Parking
- No Garage
- Driveway
Outdoor Features
- Deck
- Open Patio
- Porch
Utilities
- Forced Air Heating and Cooling System
- Vented Exhaust Fan
- Well
- Oil Water Heater
- Septic Tank
Listing and Financial Details
- Tax Lot 24
- Assessor Parcel Number 082089-285-000-0001-024-000-0000
Map
Home Values in the Area
Average Home Value in this Area
Tax History
| Year | Tax Paid | Tax Assessment Tax Assessment Total Assessment is a certain percentage of the fair market value that is determined by local assessors to be the total taxable value of land and additions on the property. | Land | Improvement |
|---|---|---|---|---|
| 2024 | $4,005 | $70,000 | $7,000 | $63,000 |
| 2023 | $3,915 | $70,000 | $7,000 | $63,000 |
| 2022 | $3,037 | $56,500 | $7,000 | $49,500 |
| 2021 | $2,981 | $56,500 | $7,000 | $49,500 |
| 2020 | $1,664 | $56,500 | $7,000 | $49,500 |
| 2019 | $1,451 | $56,500 | $7,000 | $49,500 |
| 2018 | $1,451 | $56,500 | $7,000 | $49,500 |
| 2017 | $1,545 | $56,500 | $7,000 | $49,500 |
| 2016 | $1,618 | $56,500 | $7,000 | $49,500 |
| 2015 | -- | $56,500 | $7,000 | $49,500 |
| 2014 | -- | $56,500 | $7,000 | $49,500 |
Property History
| Date | Event | Price | List to Sale | Price per Sq Ft |
|---|---|---|---|---|
| 09/21/2025 09/21/25 | Pending | -- | -- | -- |
| 09/09/2025 09/09/25 | Price Changed | $159,000 | -5.9% | $129 / Sq Ft |
| 07/09/2025 07/09/25 | For Sale | $169,000 | -- | $138 / Sq Ft |
Purchase History
| Date | Type | Sale Price | Title Company |
|---|---|---|---|
| Executors Deed | $133,000 | None Available |
Mortgage History
| Date | Status | Loan Amount | Loan Type |
|---|---|---|---|
| Open | $129,000 | Purchase Money Mortgage |
Source: Otsego-Delaware Board of REALTORS®
MLS Number: R1621343
APN: 082089-285-000-0001-024-000-0000
- 419 Algerine St
- 123 Appletree Ln
- 0 Algerine St
- 327 Algerine St
- 145 Elm Dr
- L43.3 Fairway Ct
- 12 Sunset Dr
- L1 New York 7
- 14 Sand St
- 4710 State Highway 206
- 14 Academy St
- 0 County Route 41 Unit 11560661
- 35 Sand St
- 4982 New York 206
- 66 Spring St
- 14 Orchard St
- 0 Tyler St and Cornell Dr
- 733 E Afton Rd
- 209 Mount Pleasant Dr
- 194 Newton Town Rd
