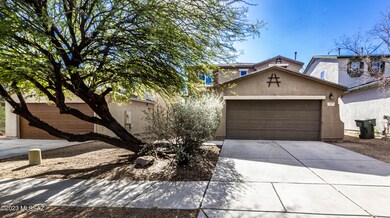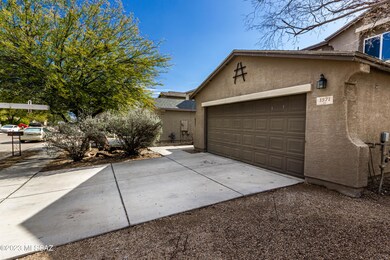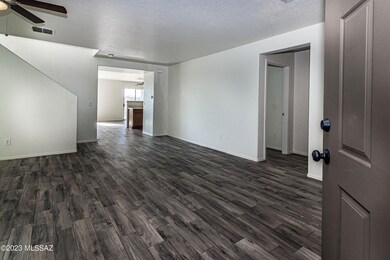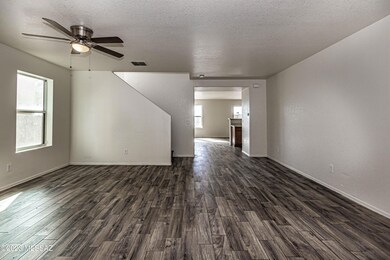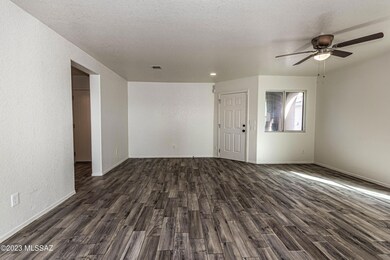
1571 W Beantree Ln Tucson, AZ 85713
'A' Mountain NeighborhoodHighlights
- 2 Car Garage
- Contemporary Architecture
- Covered patio or porch
- Mountain View
- Loft
- Walk-In Pantry
About This Home
As of June 2024Motivated Seller! Sellers are offering seller concession for buyers to use for rate Buydown to get their loan interest rate and payment down!! This house qualifies for $5,000 assisted down payment from Chase bank. Great view of ''A'' Mountain. Over 2500 sf home with 4 bedrooms + loft! Fresh paint interior, special features include: formal living room, huge under stairs storage room, large open kitchen , spacious loft area, tile & wood laminate flooring, 1 bedroom& full bath situated on the main level and 3 bedrooms, loft, 2 baths upstairs. Ceiling fans, recessed lighting, lovely oversized master suite, walk in closet, upstairs laundry, zoned A/C, whole house water softener, all appliances included, near several parks including Sentinel Peak Park, schools, shopping, restaurant and more
Last Agent to Sell the Property
Cheri Peng
HomeSmart Advantage Group Listed on: 12/16/2022
Home Details
Home Type
- Single Family
Est. Annual Taxes
- $2,120
Year Built
- Built in 2005
Lot Details
- 3,899 Sq Ft Lot
- Lot Dimensions are 62x115
- Block Wall Fence
- Back and Front Yard
- Property is zoned Tucson - R1
HOA Fees
- $30 Monthly HOA Fees
Home Design
- Contemporary Architecture
- Frame With Stucco
- Tile Roof
Interior Spaces
- 2,530 Sq Ft Home
- 2-Story Property
- Ceiling Fan
- Double Pane Windows
- Window Treatments
- Family Room Off Kitchen
- Living Room
- Dining Area
- Loft
- Mountain Views
Kitchen
- Walk-In Pantry
- Gas Range
- Microwave
- Dishwasher
- Disposal
Flooring
- Laminate
- Ceramic Tile
Bedrooms and Bathrooms
- 4 Bedrooms
- Split Bedroom Floorplan
- Walk-In Closet
- 3 Full Bathrooms
- Bathtub with Shower
- Exhaust Fan In Bathroom
Laundry
- Laundry Room
- Dryer
- Washer
Parking
- 2 Car Garage
- Driveway
Outdoor Features
- Covered patio or porch
Schools
- Tolson Elementary School
- Mansfeld Middle School
- Cholla High School
Utilities
- Forced Air Heating and Cooling System
- Heating System Uses Natural Gas
- Natural Gas Water Heater
- Water Softener
- High Speed Internet
- Cable TV Available
Community Details
- Association fees include common area maintenance, street maintenance
- Starr Pass Heights Subdivision
- The community has rules related to deed restrictions
Ownership History
Purchase Details
Home Financials for this Owner
Home Financials are based on the most recent Mortgage that was taken out on this home.Purchase Details
Home Financials for this Owner
Home Financials are based on the most recent Mortgage that was taken out on this home.Purchase Details
Purchase Details
Purchase Details
Home Financials for this Owner
Home Financials are based on the most recent Mortgage that was taken out on this home.Similar Homes in Tucson, AZ
Home Values in the Area
Average Home Value in this Area
Purchase History
| Date | Type | Sale Price | Title Company |
|---|---|---|---|
| Warranty Deed | $345,000 | Premier Title | |
| Warranty Deed | $335,000 | Catalina Title Agency | |
| Warranty Deed | $237,500 | Stewart Title | |
| Warranty Deed | $237,500 | Stewart Title | |
| Warranty Deed | -- | None Available | |
| Warranty Deed | $213,295 | None Available | |
| Warranty Deed | -- | None Available |
Mortgage History
| Date | Status | Loan Amount | Loan Type |
|---|---|---|---|
| Open | $207,000 | New Conventional | |
| Closed | $207,000 | New Conventional | |
| Previous Owner | $228,000 | New Conventional | |
| Previous Owner | $128,000 | Credit Line Revolving | |
| Previous Owner | $170,600 | New Conventional |
Property History
| Date | Event | Price | Change | Sq Ft Price |
|---|---|---|---|---|
| 06/21/2024 06/21/24 | Sold | $345,000 | -5.5% | $136 / Sq Ft |
| 05/26/2024 05/26/24 | Pending | -- | -- | -- |
| 05/10/2024 05/10/24 | Price Changed | $364,900 | -2.7% | $144 / Sq Ft |
| 05/01/2024 05/01/24 | Price Changed | $374,900 | -1.3% | $148 / Sq Ft |
| 04/12/2024 04/12/24 | For Sale | $379,900 | +13.4% | $150 / Sq Ft |
| 05/25/2023 05/25/23 | Sold | $335,000 | +0.3% | $132 / Sq Ft |
| 03/18/2023 03/18/23 | Price Changed | $334,000 | -1.5% | $132 / Sq Ft |
| 02/15/2023 02/15/23 | Price Changed | $339,000 | -1.7% | $134 / Sq Ft |
| 01/20/2023 01/20/23 | For Sale | $345,000 | +3.0% | $136 / Sq Ft |
| 01/14/2023 01/14/23 | Off Market | $335,000 | -- | -- |
| 01/14/2023 01/14/23 | For Sale | $345,000 | -- | $136 / Sq Ft |
Tax History Compared to Growth
Tax History
| Year | Tax Paid | Tax Assessment Tax Assessment Total Assessment is a certain percentage of the fair market value that is determined by local assessors to be the total taxable value of land and additions on the property. | Land | Improvement |
|---|---|---|---|---|
| 2024 | $2,096 | $19,065 | -- | -- |
| 2023 | $2,096 | $18,157 | $0 | $0 |
| 2022 | $2,112 | $17,293 | $0 | $0 |
| 2021 | $2,120 | $15,685 | $0 | $0 |
| 2020 | $2,034 | $15,685 | $0 | $0 |
| 2019 | $1,976 | $17,755 | $0 | $0 |
| 2018 | $1,885 | $13,549 | $0 | $0 |
| 2017 | $1,799 | $13,549 | $0 | $0 |
| 2016 | $1,754 | $12,904 | $0 | $0 |
| 2015 | $1,677 | $12,289 | $0 | $0 |
Agents Affiliated with this Home
-
Liliana Cochran
L
Seller's Agent in 2024
Liliana Cochran
Long Realty
(520) 591-0885
1 in this area
29 Total Sales
-
J
Seller Co-Listing Agent in 2024
Jillian Barnes
Long Realty
-
Rolando Verduzco

Buyer's Agent in 2024
Rolando Verduzco
RE/MAX
(520) 343-9903
1 in this area
165 Total Sales
-
C
Seller's Agent in 2023
Cheri Peng
HomeSmart Advantage Group
-
Jose Gonzalez-Mendoza
J
Buyer's Agent in 2023
Jose Gonzalez-Mendoza
eXp Realty
(520) 745-4545
1 in this area
27 Total Sales
Map
Source: MLS of Southern Arizona
MLS Number: 22231035
APN: 118-04-3600
- 1699 S San Antonio Dr
- 1325 W Silverlake Rd Unit 64
- 1325 W Silverlake Rd Unit 155
- 1325 W Silverlake Rd Unit 70
- 1325 W Silverlake Rd Unit 104
- 1920 W Pueblo Vista Blvd
- 1618 S Via Elnora
- 000 S Camino Santiago & W Starr Pass Unit 3
- 2276 S Devon Loop
- 1251 W Silverlake Rd
- 1951 W King Ave
- 2424 S Cottonwood Ln Unit 110
- 1320 S Via Estrella Roja
- 950 W Silverlake Rd
- 1992 W King Ave
- 1408 W Kandy Ct
- 2640 S Cottonwood Ln Unit 40
- 2640 S Cottonwood Ln Unit 11
- 2122 W Ocelot Dr
- 1276 S Via Estrella Blanca

