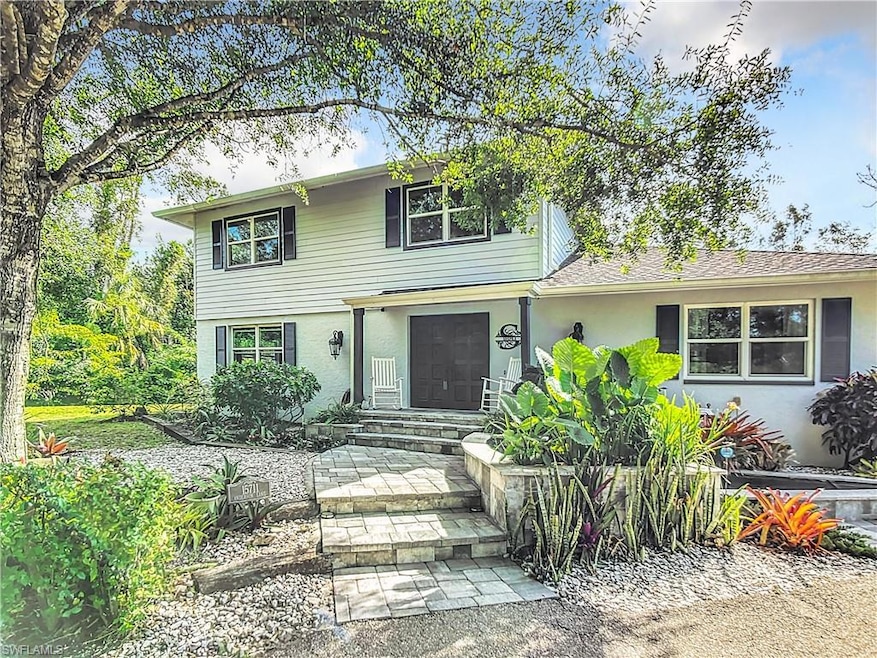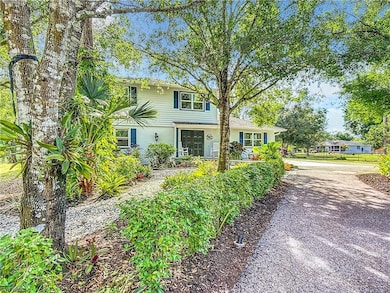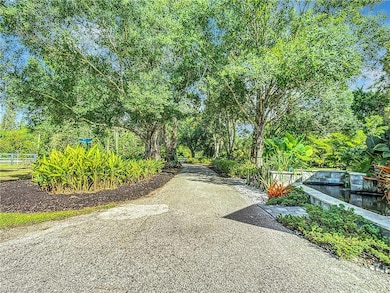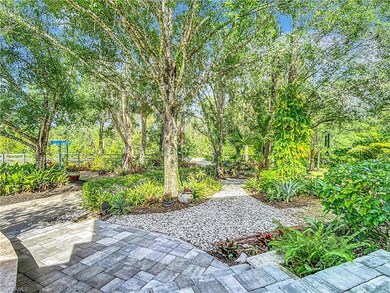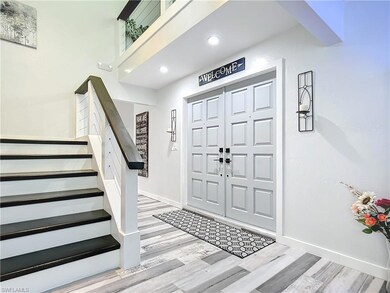
15711 Anderson Ln Fort Myers, FL 33912
Fiddlesticks NeighborhoodEstimated payment $5,503/month
Highlights
- Horses Allowed in Community
- Heated Pool and Spa
- RV or Boat Storage in Community
- Fort Myers High School Rated A
- RV or Boat Parking
- View of Trees or Woods
About This Home
This property is now back on the market following a four-month contingency during which the buyer was unable to finalize the sale of their home. Presenting an exceptional 1.14-acre estate located in Briarcliff, this residence boasts a variety of impressive features. It includes four bedrooms and a brand-new modern kitchen, complete with a farmhouse-style sink. The second level houses the primary suite, which features a bathroom with dual sinks and a multi-head shower, as well as an additional bedroom with its own private bathroom. The unique Jack and Jill bedrooms on the first level share a connecting bath. All 3.5 bathrooms have been newly remodeled, significantly enhancing the home’s allure. Further highlights of the property include new flooring throughout, featuring both tile first floor, bamboo on the second level and all complemented by a laundry room featuring custom-designed concrete countertop. The second level outside primary balcony offers breathtaking views, complete with all-aluminum decking. For outdoor entertainment, there is a spacious covered lanai and an inviting outdoor bar area. Recent updates to the home include a new roof and gutters (2019), dual multi-zone air conditioning systems and ductwork (2022), and a new hot water tank (2023). The attic is equipped with open spray foam insulation for improved energy efficiency. The resort-style saltwater pool is surrounded by a fenced designer paver patio (2021) and is equipped with a Pentair automation system that offers app connectivity. Additional features include a covered pavilion with electricity and a ceiling fan, a new specialty well pump (2025), and a two-car garage with an additional workshop or garage space for a golf cart or motorcycle. A separate storage building and a dedicated water shed housing dual aerators for water treatment enhance the property's functionality. The entire estate is beautifully landscaped and features a long driveway. Importantly, there is no homeowner's association, and flood insurance is not required. Enjoy peaceful country living on a low-traffic paved street, just minutes away from beaches, shopping, dining, hospitals, and the airport. Don't miss this opportunity to explore this remarkable home!
Home Details
Home Type
- Single Family
Est. Annual Taxes
- $5,064
Year Built
- Built in 1980
Lot Details
- 1.14 Acre Lot
- Lot Dimensions: 165
- East Facing Home
- Fenced
- Paved or Partially Paved Lot
- Sprinkler System
- Property is zoned AG-2
Parking
- 3 Car Detached Garage
- Automatic Garage Door Opener
- RV or Boat Parking
Home Design
- Traditional Architecture
- Florida Architecture
- Concrete Block With Brick
- Wood Frame Construction
- Shingle Roof
- Stucco
Interior Spaces
- 2,465 Sq Ft Home
- 2-Story Property
- Furniture Can Be Negotiated
- 10 Ceiling Fans
- Ceiling Fan
- Fireplace
- Single Hung Windows
- Formal Dining Room
- Home Office
- Workshop
- Storage
- Views of Woods
Kitchen
- Breakfast Bar
- Range<<rangeHoodToken>>
- Dishwasher
- Kitchen Island
- Reverse Osmosis System
Flooring
- Wood
- Tile
Bedrooms and Bathrooms
- 4 Bedrooms
- Primary Bedroom on Main
- Primary Bedroom Upstairs
- Split Bedroom Floorplan
- Dual Sinks
- Shower Only
- Multiple Shower Heads
Laundry
- Laundry Room
- Laundry Tub
- Washer Hookup
Home Security
- High Impact Windows
- Fire and Smoke Detector
Pool
- Heated Pool and Spa
- Concrete Pool
- Heated In Ground Pool
- Heated Spa
- In Ground Spa
- Saltwater Pool
- Pool Equipment Stays
Outdoor Features
- Balcony
- Deck
- Patio
- Lanai
- Gazebo
Utilities
- Central Heating and Cooling System
- Water Treatment System
- Well
- Water Softener
- High Speed Internet
- Cable TV Available
Listing and Financial Details
- Assessor Parcel Number 31-45-25-01-00000.0190
Community Details
Overview
- Briarcliff Community
Amenities
- Bike Room
- Community Storage Space
Recreation
- RV or Boat Storage in Community
- Horses Allowed in Community
Map
Home Values in the Area
Average Home Value in this Area
Tax History
| Year | Tax Paid | Tax Assessment Tax Assessment Total Assessment is a certain percentage of the fair market value that is determined by local assessors to be the total taxable value of land and additions on the property. | Land | Improvement |
|---|---|---|---|---|
| 2024 | $5,064 | $401,501 | -- | -- |
| 2023 | $5,064 | $389,807 | $0 | $0 |
| 2022 | $3,921 | $293,517 | $0 | $0 |
| 2021 | $3,871 | $300,723 | $62,341 | $238,382 |
| 2020 | $3,902 | $281,034 | $0 | $0 |
| 2019 | $3,826 | $274,716 | $0 | $0 |
| 2018 | $3,819 | $269,594 | $0 | $0 |
| 2017 | $3,824 | $264,049 | $55,575 | $208,474 |
| 2016 | $3,898 | $275,051 | $59,799 | $215,252 |
| 2015 | $3,957 | $263,289 | $52,006 | $211,283 |
| 2014 | $3,475 | $208,799 | $55,424 | $153,375 |
| 2013 | -- | $219,486 | $29,436 | $190,050 |
Property History
| Date | Event | Price | Change | Sq Ft Price |
|---|---|---|---|---|
| 06/24/2025 06/24/25 | Price Changed | $920,000 | -4.2% | $373 / Sq Ft |
| 02/28/2025 02/28/25 | Price Changed | $960,000 | -3.0% | $389 / Sq Ft |
| 02/14/2025 02/14/25 | Price Changed | $989,999 | -1.0% | $402 / Sq Ft |
| 01/20/2025 01/20/25 | For Sale | $999,999 | 0.0% | $406 / Sq Ft |
| 10/04/2024 10/04/24 | Pending | -- | -- | -- |
| 08/05/2024 08/05/24 | Price Changed | $999,999 | -2.0% | $406 / Sq Ft |
| 07/23/2024 07/23/24 | For Sale | $1,020,000 | +284.9% | $414 / Sq Ft |
| 05/27/2014 05/27/14 | Sold | $265,000 | -5.3% | $109 / Sq Ft |
| 04/27/2014 04/27/14 | Pending | -- | -- | -- |
| 03/27/2014 03/27/14 | For Sale | $279,900 | -- | $115 / Sq Ft |
Purchase History
| Date | Type | Sale Price | Title Company |
|---|---|---|---|
| Interfamily Deed Transfer | -- | Safe Harbor Title Company | |
| Interfamily Deed Transfer | -- | Attorney | |
| Special Warranty Deed | $265,000 | Consumer Title & Escrow Serv |
Mortgage History
| Date | Status | Loan Amount | Loan Type |
|---|---|---|---|
| Open | $440,973 | VA | |
| Closed | $287,173 | VA | |
| Closed | $270,697 | VA | |
| Previous Owner | $72,000 | Credit Line Revolving | |
| Previous Owner | $242,500 | Unknown | |
| Previous Owner | $131,000 | New Conventional | |
| Previous Owner | $87 | Credit Line Revolving |
Similar Homes in Fort Myers, FL
Source: Multiple Listing Service of Bonita Springs-Estero
MLS Number: 224061111
APN: 31-45-25-01-00000.0190
- 6130 Briarcliff Rd
- 5794 Elizabeth Ann Way
- 15459 Briarcrest Cir
- 232 Wecuwa Dr Unit 1395
- 6480 Pine Cone Ct
- 15231 Briarcrest Cir
- 48 Ulata Ct Unit 941
- 189 Hasta Ct Unit 1134
- 46 Ulata Ct Unit 785
- 59 Vinales Ct Unit 1363
- 42 Tao Ct
- 58 Ulata Ct
- 39 Tao Ct Unit 938
- 62 Verlo Ct
- 37 Tao Ct
- 53 Tao Ct Unit 787
- 34 Verlo Ct
- 33 Verlo Ct Unit 1212
- 32 Verlo Ct
- 254 Wecuwa Dr
- 5794 Elizabeth Ann Way
- 193 Hasta Ct
- 12 Santo Ct
- 16442 Timberlakes Dr Unit 104
- 16466 Timberlakes Dr Unit 103
- 16448 Timberlakes Dr Unit 202
- 16679 Forest Blvd Unit 104
- 14761 Hope Ctr Lp
- 6238 Timberwood Cir Unit 111
- 15100 Sweetwater Ct Unit ID1226177P
- 16704 Bobcat Dr
- 16590 Partridge Place Rd Unit 201
- 16431 Fairway Woods Dr Unit 106
- 14401 Metro Pkwy
- 16710 Partridge Place Rd Unit 103
- 5560 Six Mile Commercial Ct
- 6003 Deer Run
- 16737 Pheasant Ct
- 15025-8 Pine Meadows Dr
- 17025 Golfside Cir Unit 301
