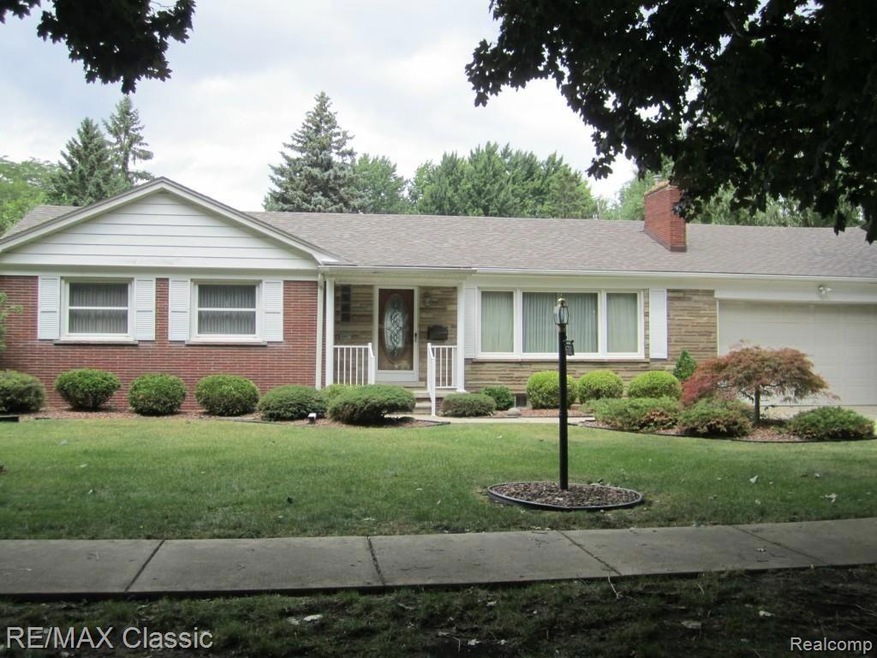
$250,000
- 3 Beds
- 1.5 Baths
- 1,069 Sq Ft
- 14535 Leblanc Ave
- Allen Park, MI
Allen Park Brick Ranch: This home has newly refinished hardwood floors, its freshly painted, and has been professionally cleaned. You will see the pride of ownership and love poured into this home. This home is in Allen Park, but sits in the award winning Southgate Community School District. Although this home is on a quiet and friendly street, you are still minutes from restaurants, shopping,
Lisa Sobell Real Estate One-Southgate
