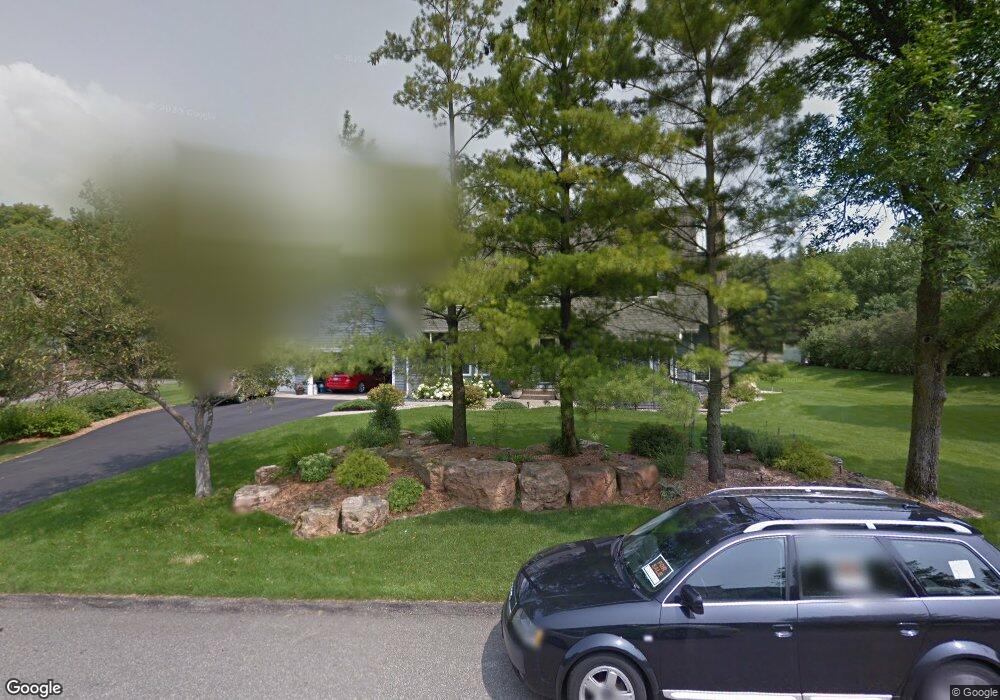15712 Elodie Ln Minnetonka, MN 55345
Woodland-Highland NeighborhoodEstimated Value: $835,723 - $913,000
4
Beds
4
Baths
3,429
Sq Ft
$253/Sq Ft
Est. Value
About This Home
This home is located at 15712 Elodie Ln, Minnetonka, MN 55345 and is currently estimated at $867,181, approximately $252 per square foot. 15712 Elodie Ln is a home located in Hennepin County with nearby schools including Glen Lake Elementary School, Hopkins West Junior High School, and Hopkins Senior High School.
Ownership History
Date
Name
Owned For
Owner Type
Purchase Details
Closed on
Aug 25, 2022
Sold by
Axelson Eric and Axelson Nancy
Bought by
Loos Jason and Loos Moriah
Current Estimated Value
Home Financials for this Owner
Home Financials are based on the most recent Mortgage that was taken out on this home.
Original Mortgage
$648,000
Outstanding Balance
$619,521
Interest Rate
5.51%
Mortgage Type
New Conventional
Estimated Equity
$247,660
Purchase Details
Closed on
Aug 22, 2022
Sold by
Axelson Eric T and Axelson Nancy
Bought by
Loos Jason and Loos Moriah
Home Financials for this Owner
Home Financials are based on the most recent Mortgage that was taken out on this home.
Original Mortgage
$648,000
Outstanding Balance
$619,521
Interest Rate
5.51%
Mortgage Type
New Conventional
Estimated Equity
$247,660
Purchase Details
Closed on
Dec 12, 2003
Sold by
Henry James R and Henry Becky L
Bought by
Exelson Eric T and Exelson Nancy L
Create a Home Valuation Report for This Property
The Home Valuation Report is an in-depth analysis detailing your home's value as well as a comparison with similar homes in the area
Home Values in the Area
Average Home Value in this Area
Purchase History
| Date | Buyer | Sale Price | Title Company |
|---|---|---|---|
| Loos Jason | $810,000 | -- | |
| Loos Jason | $810,000 | Minnesota Title | |
| Exelson Eric T | $517,000 | -- |
Source: Public Records
Mortgage History
| Date | Status | Borrower | Loan Amount |
|---|---|---|---|
| Open | Loos Jason | $648,000 | |
| Closed | Loos Jason | $648,000 |
Source: Public Records
Tax History Compared to Growth
Tax History
| Year | Tax Paid | Tax Assessment Tax Assessment Total Assessment is a certain percentage of the fair market value that is determined by local assessors to be the total taxable value of land and additions on the property. | Land | Improvement |
|---|---|---|---|---|
| 2024 | $9,029 | $693,700 | $213,400 | $480,300 |
| 2023 | $8,634 | $689,500 | $213,400 | $476,100 |
| 2022 | $6,289 | $582,200 | $213,400 | $368,800 |
| 2021 | $6,111 | $501,000 | $194,000 | $307,000 |
| 2020 | $6,414 | $493,000 | $194,000 | $299,000 |
| 2019 | $6,241 | $490,200 | $194,000 | $296,200 |
| 2018 | $6,069 | $481,200 | $194,000 | $287,200 |
| 2017 | $6,287 | $460,900 | $180,200 | $280,700 |
| 2016 | $6,519 | $464,100 | $165,000 | $299,100 |
| 2015 | $6,214 | $431,900 | $150,000 | $281,900 |
| 2014 | -- | $407,800 | $150,000 | $257,800 |
Source: Public Records
Map
Nearby Homes
- 15700 Dawn Dr
- 15904 Dawn Dr
- 5338 Highland Rd
- 5317 Forest Rd
- 4893 Woodhurst Ln
- 16515 Hilltop Terrace
- 14819 Cherry Ln
- 15108 Excelsior Blvd
- 4803 Chantrey Place
- 14908 Glen Oak St
- 15395 Highland Bluff
- 5217 Clear Spring Dr
- 4757 Spring Cir
- 16816 Excelsior Blvd
- 16848 Patricia Ln
- 4820 Williston Rd
- 17034 Clear Spring Terrace
- 14601 Atrium Way Unit 329
- 4902 Beacon Hill Rd
- 4817 Williston Rd
- 15724 Elodie Ln
- 15600 Nursery Dr
- 15701 Nursery Dr
- 15506 Nursery Dr
- 15713 Elodie Ln
- 15609 Nursery Dr
- 15745 Elodie Ln
- 15736 Elodie Ln
- 15705 Nursery Dr
- 15605 Nursery Dr
- 15500 Nursery Dr
- 15700 Highland Heights Dr
- 15612 Highland Heights Dr
- 15787 Elodie Ln
- 15748 Elodie Ln
- 15720 Nursery Dr
- 15601 Nursery Dr
- 15509 Nursery Dr
- 15706 Highland Heights Dr
- 15606 Highland Heights Dr
