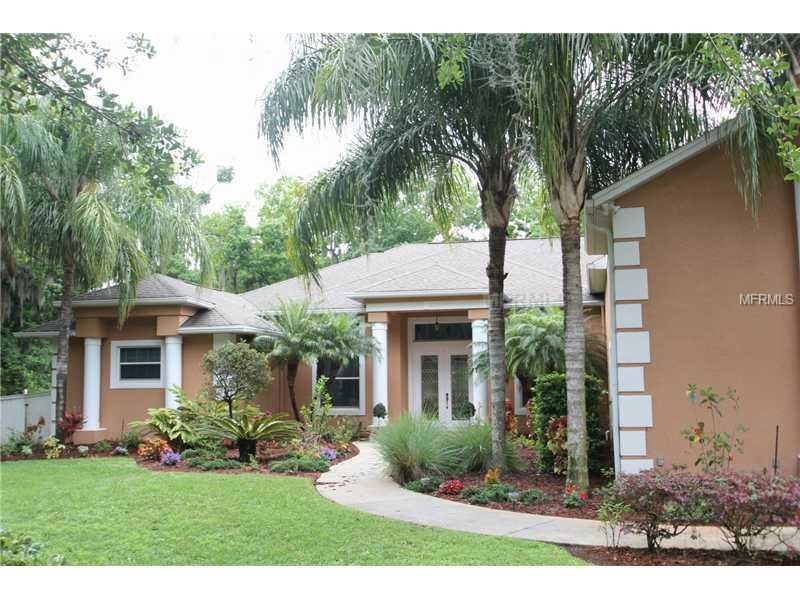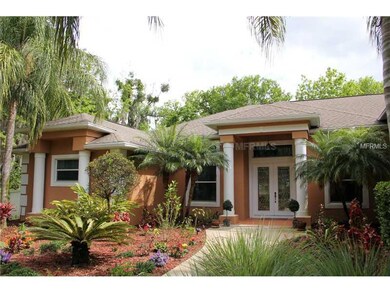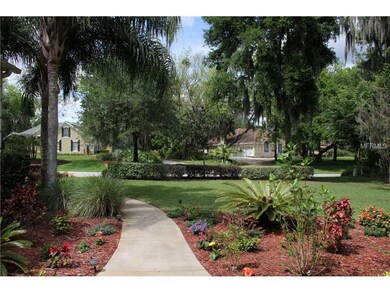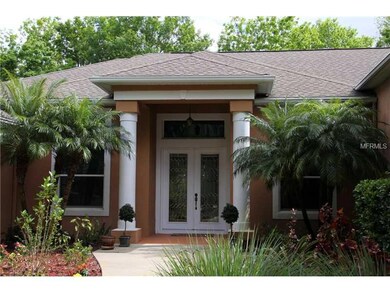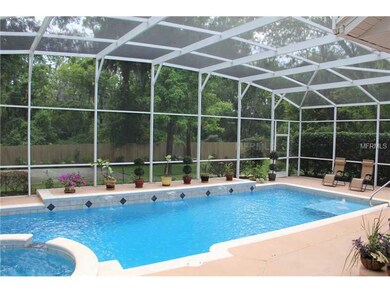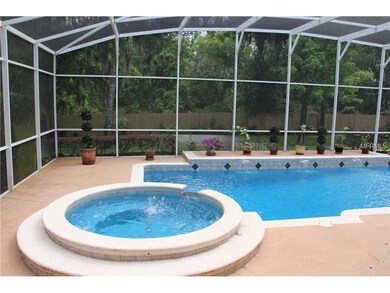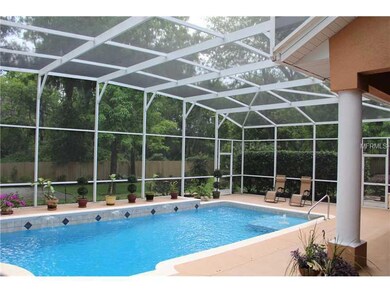
15713 Acorn Cir Tavares, FL 32778
Highlights
- Parking available for a boat
- Access To Lake
- Home Theater
- Boat Ramp
- Solar Heated Indoor Pool
- View of Trees or Woods
About This Home
As of July 2013ELEGANT POOL HOME in desirable community of Squirrel Point, with community boat ramp on the southern shores of Lake Dora. This spacious home in like-new condition features 4 bedrms downstairs & 5th bedrm + bonus/media room upstairs. The unique property is well-manicured, fenced, private & secluded on 7/10 acre. French doors in the M-BR, Living Rm & Kitchen/FamRm offer awesome views of the backyard & screened pool + spa. The spacious pool deck is 43' long & ideal for entertaining! The huge kitchen is a gourmet cook's delight with 5-burner gas stove on cooking island, two built-in ovens, granite counter-tops, solid wood cabinetry, desk/TV area & walk-in pantry. The breakfast bar & adjacent breakfast nook overlooks the Family room and offers gorgeous views of pool & lanai. The Master bathroom features two separate sinks, two walk-in closets, an inviting jetted tub plus separate shower, & its own hot water tank. Other features include 3 AC systems, 2 hot water heaters, a gas fireplace & built-in bookshelves in the Family room, and solar heat for the salt water pool. Come tour this beautiful home to see and feel the luxury and style! The Squirrel Point community has its own boat launch, dock, picnic area, and tennis courts. Bring your boat and launch in beautiful Lake Dora, on the Harris Chain-Of-Lakes. Home's location offers easy commute to Orando, the airports, and the amusement areas.
Last Agent to Sell the Property
DAVE LOWE REALTY, INC. Brokerage Phone: 352-383-7104 License #3020049 Listed on: 04/22/2013
Home Details
Home Type
- Single Family
Est. Annual Taxes
- $5,016
Year Built
- Built in 2003
Lot Details
- 0.69 Acre Lot
- Lot Dimensions are 125.0x240.0
- North Facing Home
- Fenced
- Oversized Lot
- Well Sprinkler System
HOA Fees
- $100 Monthly HOA Fees
Parking
- 3 Car Garage
- Garage Door Opener
- Parking available for a boat
Home Design
- Bi-Level Home
- Slab Foundation
- Shingle Roof
- Block Exterior
- Stucco
Interior Spaces
- 3,468 Sq Ft Home
- Crown Molding
- Tray Ceiling
- High Ceiling
- Ceiling Fan
- Gas Fireplace
- Thermal Windows
- Blinds
- French Doors
- Family Room with Fireplace
- Separate Formal Living Room
- Breakfast Room
- Formal Dining Room
- Home Theater
- Inside Utility
- Views of Woods
Kitchen
- Built-In Convection Oven
- Range<<rangeHoodToken>>
- <<microwave>>
- Dishwasher
- Stone Countertops
- Solid Wood Cabinet
Flooring
- Carpet
- Ceramic Tile
Bedrooms and Bathrooms
- 5 Bedrooms
- Primary Bedroom on Main
- Split Bedroom Floorplan
Laundry
- Dryer
- Washer
Home Security
- Security System Owned
- Intercom
Pool
- Solar Heated Indoor Pool
- Screened Pool
- Saltwater Pool
- Spa
- Fence Around Pool
Outdoor Features
- Access To Lake
- Access To Chain Of Lakes
- Water Skiing Allowed
- Boat Ramp
- Enclosed patio or porch
- Exterior Lighting
Schools
- Astatula Elementary School
- Tavares Middle School
- Tavares High School
Utilities
- Zoned Heating and Cooling
- Heating Available
- Water Softener is Owned
- Septic Tank
- High Speed Internet
Listing and Financial Details
- Visit Down Payment Resource Website
- Tax Lot 00700
- Assessor Parcel Number 02-20-26-040000000700
Community Details
Overview
- Squirrel Point Subdivision
- The community has rules related to deed restrictions
Recreation
- Tennis Courts
Ownership History
Purchase Details
Purchase Details
Home Financials for this Owner
Home Financials are based on the most recent Mortgage that was taken out on this home.Purchase Details
Home Financials for this Owner
Home Financials are based on the most recent Mortgage that was taken out on this home.Purchase Details
Purchase Details
Purchase Details
Purchase Details
Home Financials for this Owner
Home Financials are based on the most recent Mortgage that was taken out on this home.Purchase Details
Similar Homes in Tavares, FL
Home Values in the Area
Average Home Value in this Area
Purchase History
| Date | Type | Sale Price | Title Company |
|---|---|---|---|
| Quit Claim Deed | $100 | None Listed On Document | |
| Warranty Deed | $371,000 | Attorney | |
| Special Warranty Deed | $284,000 | Landcastle Title Llc | |
| Trustee Deed | -- | Attorney | |
| Trustee Deed | -- | Attorney | |
| Interfamily Deed Transfer | -- | None Available | |
| Warranty Deed | $610,000 | -- | |
| Warranty Deed | $38,000 | -- |
Mortgage History
| Date | Status | Loan Amount | Loan Type |
|---|---|---|---|
| Previous Owner | $488,000 | Stand Alone First | |
| Previous Owner | $325,500 | Unknown | |
| Previous Owner | $50,000 | Credit Line Revolving | |
| Previous Owner | $235,000 | New Conventional |
Property History
| Date | Event | Price | Change | Sq Ft Price |
|---|---|---|---|---|
| 06/16/2014 06/16/14 | Off Market | $284,000 | -- | -- |
| 07/26/2013 07/26/13 | Sold | $371,000 | -7.2% | $107 / Sq Ft |
| 05/13/2013 05/13/13 | Pending | -- | -- | -- |
| 04/22/2013 04/22/13 | For Sale | $399,800 | +40.8% | $115 / Sq Ft |
| 04/13/2012 04/13/12 | Sold | $284,000 | 0.0% | $82 / Sq Ft |
| 03/19/2012 03/19/12 | Pending | -- | -- | -- |
| 02/14/2012 02/14/12 | For Sale | $284,000 | -- | $82 / Sq Ft |
Tax History Compared to Growth
Tax History
| Year | Tax Paid | Tax Assessment Tax Assessment Total Assessment is a certain percentage of the fair market value that is determined by local assessors to be the total taxable value of land and additions on the property. | Land | Improvement |
|---|---|---|---|---|
| 2025 | $3,567 | $275,790 | -- | -- |
| 2024 | $3,567 | $275,790 | -- | -- |
| 2023 | $3,567 | $259,970 | $0 | $0 |
| 2022 | $3,384 | $252,400 | $0 | $0 |
| 2021 | $3,264 | $245,057 | $0 | $0 |
| 2020 | $3,420 | $241,674 | $0 | $0 |
| 2019 | $3,396 | $236,241 | $0 | $0 |
| 2018 | $3,252 | $231,837 | $0 | $0 |
| 2017 | $3,159 | $227,069 | $0 | $0 |
| 2016 | $3,129 | $222,399 | $0 | $0 |
| 2015 | $3,205 | $220,854 | $0 | $0 |
| 2014 | $3,209 | $219,102 | $0 | $0 |
Agents Affiliated with this Home
-
Tom Shatzer

Seller's Agent in 2013
Tom Shatzer
DAVE LOWE REALTY, INC.
(352) 383-7104
60 Total Sales
-
Scott Garrison, PA

Buyer's Agent in 2013
Scott Garrison, PA
RE/MAX
(407) 339-3200
147 Total Sales
-
Jason Crane

Seller's Agent in 2012
Jason Crane
JASON CRANE REAL ESTATE LLC
(321) 206-6937
15 Total Sales
-
W
Buyer's Agent in 2012
William Evans
Map
Source: Stellar MLS
MLS Number: G4693840
APN: 02-20-26-0400-000-00700
- 16047 E Shirley Shores Rd
- 16200 E Shirley Shores Rd
- 29334 David Ct
- 29222 Can Do Ln
- 29146 Can Do Ln
- 29152 David Ct
- 3391 Lake Diane Rd
- 15305 Shady Ln
- 3607 Hidden River Ln
- 3412 Lake Diane Rd
- 3448 Lake Diane Rd
- 3618 Hidden River Ln
- 3430 Lake Diane Rd
- 0 Mill Pond Rd Unit MFRO6269356
- 29205 Old Mill E
- 3457 Lake Diane Rd
- 29127 Old Mill E
- Tbd Shirley Shores Rd
- 15038 Willow Ln
- 0 Shirley Shores Rd Unit 23448518
