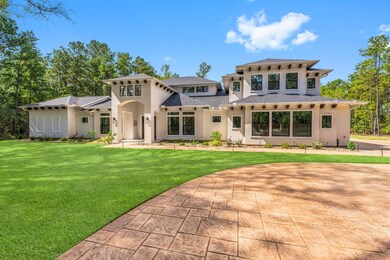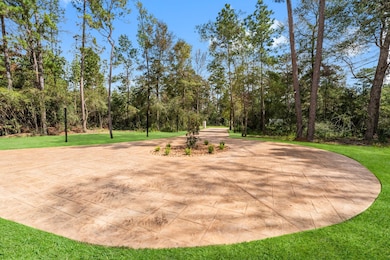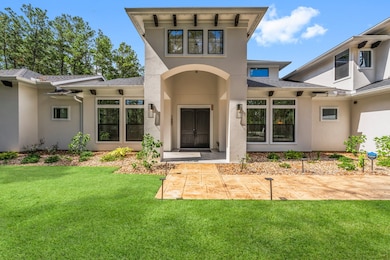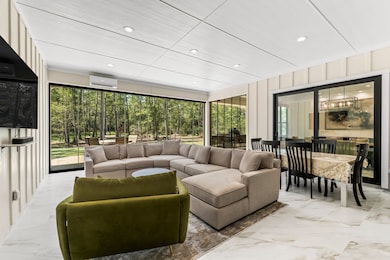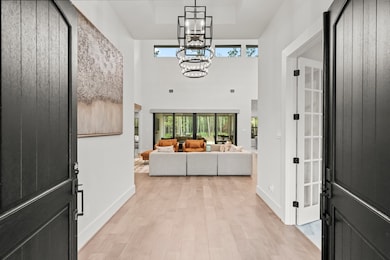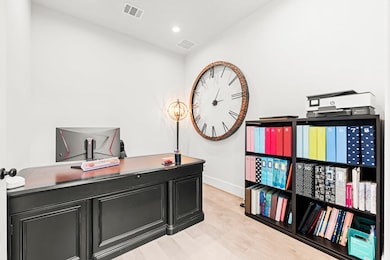
15713 Grey Hawk Ln Willis, TX 77378
Republic Grand Ranch NeighborhoodHighlights
- Home Theater
- Deck
- Wooded Lot
- 2.03 Acre Lot
- Contemporary Architecture
- Wood Flooring
About This Home
As of January 2025Amazing home meticulously maintained on just over 2 acres in Republic Grand Ranch. Stamped-concrete driveway leads to beautiful home with upgrades galore! You must see the all-season covered porch w/climate control and the ability to close off room entirely from weather with wall of glass sliding doors. Direct access to outdoor Kitchen with grill & Big Green Egg. Additional stamped concrete patio with firepit & Bocce ball court overlook wooded back yard. First floor media room. Kitchen with Z-line appliances, huge island with breakfast seating, custom walk-in pantry. Family room with floor-to-ceiling tiled accent wall with remote-controlled fireplace. Dining Room with built-in serving cabinet. Front room has 2 separate areas for two home offices or office/craft room. 4 bedrooms down, all with private baths. Game room and 5th bedroom/bath up. Owner's suite with sitting area, huge custom-built walk-in closet, & bath with steam shower/vessel tub. Whole house generator. See video on-line.
Home Details
Home Type
- Single Family
Est. Annual Taxes
- $1,650
Year Built
- Built in 2023
Lot Details
- 2.03 Acre Lot
- Cul-De-Sac
- Northeast Facing Home
- Back Yard Fenced
- Sprinkler System
- Wooded Lot
HOA Fees
- $41 Monthly HOA Fees
Parking
- 3 Car Attached Garage
- Electric Vehicle Home Charger
- Workshop in Garage
- Garage Door Opener
- Circular Driveway
Home Design
- Contemporary Architecture
- Traditional Architecture
- Slab Foundation
- Composition Roof
- Stucco
Interior Spaces
- 4,231 Sq Ft Home
- 1.5-Story Property
- Wired For Sound
- Dry Bar
- High Ceiling
- Ceiling Fan
- Electric Fireplace
- Window Treatments
- Insulated Doors
- Formal Entry
- Family Room Off Kitchen
- Dining Room
- Home Theater
- Home Office
- Utility Room
- Washer and Gas Dryer Hookup
Kitchen
- Breakfast Bar
- Walk-In Pantry
- Double Oven
- Electric Oven
- Gas Range
- Microwave
- Dishwasher
- Kitchen Island
- Pots and Pans Drawers
- Self-Closing Drawers and Cabinet Doors
- Disposal
Flooring
- Wood
- Carpet
- Tile
Bedrooms and Bathrooms
- 5 Bedrooms
- Double Vanity
- Soaking Tub
- Bathtub with Shower
- Separate Shower
Home Security
- Security System Owned
- Fire and Smoke Detector
Eco-Friendly Details
- Energy-Efficient Windows with Low Emissivity
- Energy-Efficient HVAC
- Energy-Efficient Lighting
- Energy-Efficient Insulation
- Energy-Efficient Doors
- Energy-Efficient Thermostat
Outdoor Features
- Deck
- Covered patio or porch
- Outdoor Kitchen
Schools
- Edward B. Cannan Elementary School
- Lynn Lucas Middle School
- Willis High School
Utilities
- Central Heating and Cooling System
- Heating System Uses Gas
- Programmable Thermostat
- Power Generator
- Tankless Water Heater
- Water Softener is Owned
- Aerobic Septic System
- Septic Tank
Community Details
- Republic Grand Ranch Poa, Phone Number (832) 654-6357
- Built by Design Tech Homes
- Republic Grand Ranch 07 Subdivision
Listing and Financial Details
- Exclusions: see exclusion list
- Seller Concessions Offered
Ownership History
Purchase Details
Home Financials for this Owner
Home Financials are based on the most recent Mortgage that was taken out on this home.Similar Homes in Willis, TX
Home Values in the Area
Average Home Value in this Area
Purchase History
| Date | Type | Sale Price | Title Company |
|---|---|---|---|
| Deed | -- | Chicago Title | |
| Deed | -- | Chicago Title |
Mortgage History
| Date | Status | Loan Amount | Loan Type |
|---|---|---|---|
| Open | $1,040,000 | New Conventional | |
| Closed | $1,040,000 | New Conventional | |
| Previous Owner | $1,001,100 | Construction |
Property History
| Date | Event | Price | Change | Sq Ft Price |
|---|---|---|---|---|
| 01/13/2025 01/13/25 | Sold | -- | -- | -- |
| 12/06/2024 12/06/24 | Pending | -- | -- | -- |
| 11/26/2024 11/26/24 | Price Changed | $1,300,000 | -7.1% | $307 / Sq Ft |
| 09/24/2024 09/24/24 | For Sale | $1,400,000 | -- | $331 / Sq Ft |
Tax History Compared to Growth
Tax History
| Year | Tax Paid | Tax Assessment Tax Assessment Total Assessment is a certain percentage of the fair market value that is determined by local assessors to be the total taxable value of land and additions on the property. | Land | Improvement |
|---|---|---|---|---|
| 2024 | $1,650 | $1,117,685 | -- | -- |
| 2023 | $1,650 | $101,500 | $101,500 | -- |
Agents Affiliated with this Home
-
Ray Larson

Seller's Agent in 2025
Ray Larson
eXp Realty LLC
(713) 899-9255
1 in this area
303 Total Sales
-
Jerry Walker

Buyer's Agent in 2025
Jerry Walker
LPT Realty, LLC
(936) 241-1100
4 in this area
115 Total Sales
Map
Source: Houston Association of REALTORS®
MLS Number: 89405714
APN: 8282-07-04700
- 15707 Grey Hawk Ln
- 15765 Grey Hawk Ln
- 15814 Vine View Ct
- 15583 Wood Grove Way
- 15228 Forest Grove Dr
- 15762 Grey Hawk Ln
- 16230 Ridge Oak Rd
- 15921 Ridge Oak Rd
- 15831 Ridge Oak Rd
- 16222 Ridge Oak Rd
- 16145 Ridge Oak Rd
- 15981 Ridge Oak Rd
- 15973 Ridge Oak Rd
- 16072 Ridge Oak Rd
- 15871 Ridge Oak Rd
- 15181 Forest Grove Dr
- 15211 Rubicon Rd
- 15244 Rubicon Rd
- 15261 Rubicon Rd
- 16081 Forest Mill Rd

