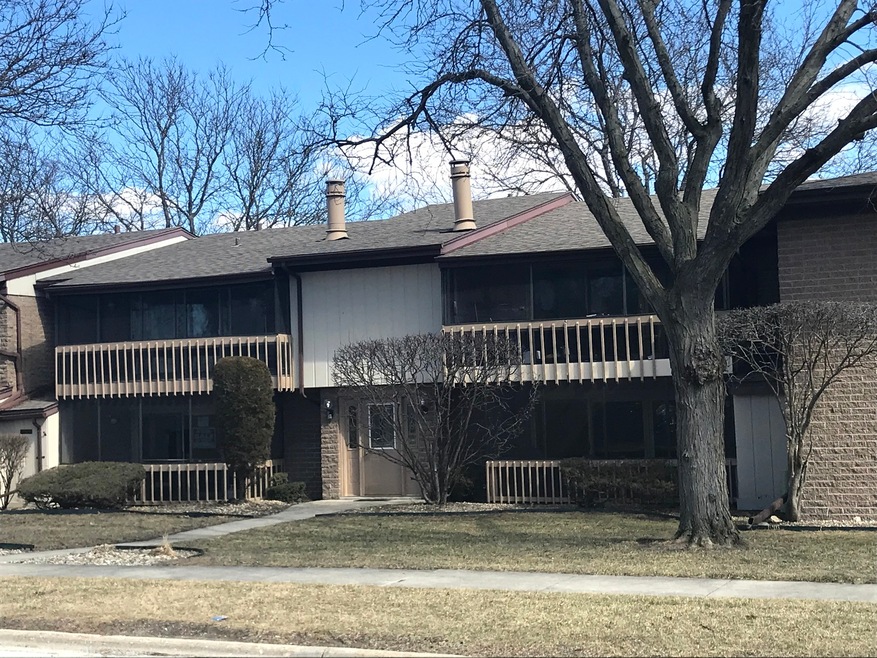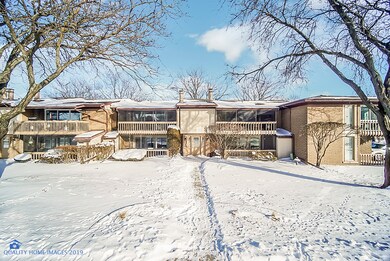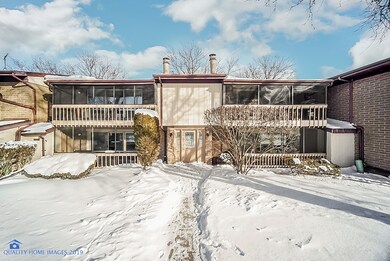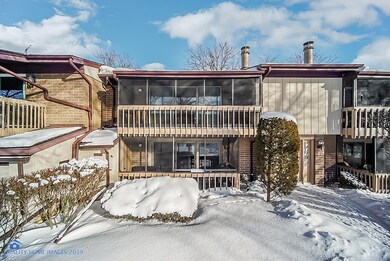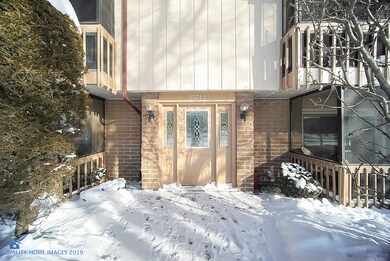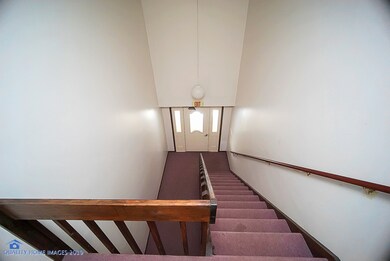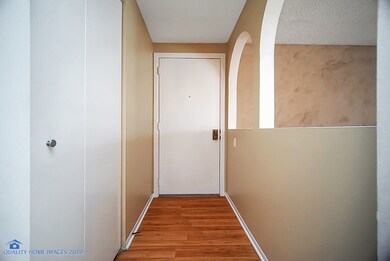
15713 Orlan Brook Dr Unit 99 Orland Park, IL 60462
Silver Lake South NeighborhoodEstimated Value: $216,000 - $219,843
Highlights
- Landscaped Professionally
- Screened Porch
- Balcony
- Prairie Elementary School Rated A
- Walk-In Pantry
- Attached Garage
About This Home
As of May 2019MOVE RIGHT IN TO THIS UPDATED & UPGRADED 2 BED/1.5 BATH TURN-KEY CONDO JUST IN TIME FOR POOL SEASON! NEWER FLOORING, WHITE TRIM/DOORS & FRESH PAINT GREETS YOU AS YOU ENTER THE SPACIOUS LIV ROOM, FEATURING STONE GAS FIREPLACE. OPEN FLOOR PLAN LEADS TO DIN ROOM..WATCH THE SUNSET FROM YOUR HUGE SCREENED-IN BALCONY WITH SLIDING DOORS (W/ NEW ROLLERS & BLINDS) . LITE & BRITE THRUOUT, INC OPEN, UPDATED KITCHEN W/ TONS OF SOLID MAPLE CABS, CERAMIC, GRANITE CTOPS, NEWER APPS, BREAKFAST BAR, & PANTRY/BUFFET AREA. BOTH BEDS, INC MASTER, HAVE BRAND NEW CARPET & BLINDS. PRIVATE 1/2 BATH & HUGE CLOSET IN THE MASTER. MAIN BATH FEATS NEWER TUB SURROUND & FIXTURES. GENEROUS LAUNDRY ROOM W/ BRAND NEW LUXURY VINYL PLANK FLOORING & CABS. ENORMOUS STORAGE CLOSET ON THE BALCONY. IMMACULATELY CLEAN & MAINTAINED THRUOUT.. 1 CAR GARAGE, FURNACE & A/C 2 YEARS, NEWER 50 GAL H20 TANK. LOW TAXES & HOA INC. IN/OUTDOOR POOL, EXERCISE ROOM, WATER & SCAVENGER! GREAT LOCATION..CLOSE TO EVERYTHING.. HURRY! RENTABLE
Last Agent to Sell the Property
Beth Rose
RE/MAX 1st Service License #475128957 Listed on: 03/26/2019

Property Details
Home Type
- Condominium
Est. Annual Taxes
- $2,416
Year Built
- 1981
Lot Details
- East or West Exposure
- Landscaped Professionally
HOA Fees
- $235 per month
Parking
- Attached Garage
- Garage Transmitter
- Garage Door Opener
- Parking Included in Price
- Garage Is Owned
Home Design
- Brick Exterior Construction
Interior Spaces
- Gas Log Fireplace
- Screened Porch
- Storage
- Laminate Flooring
Kitchen
- Breakfast Bar
- Walk-In Pantry
- Oven or Range
- Microwave
- Dishwasher
Laundry
- Dryer
- Washer
Home Security
Utilities
- Central Air
- Heating System Uses Gas
- Lake Michigan Water
Additional Features
- Balcony
- Property is near a bus stop
Listing and Financial Details
- Homeowner Tax Exemptions
Community Details
Pet Policy
- Pets Allowed
Additional Features
- Common Area
- Storm Screens
Ownership History
Purchase Details
Purchase Details
Home Financials for this Owner
Home Financials are based on the most recent Mortgage that was taken out on this home.Purchase Details
Home Financials for this Owner
Home Financials are based on the most recent Mortgage that was taken out on this home.Purchase Details
Similar Homes in Orland Park, IL
Home Values in the Area
Average Home Value in this Area
Purchase History
| Date | Buyer | Sale Price | Title Company |
|---|---|---|---|
| B & R Properties Llc | -- | Attorney | |
| Sood Gagan | $141,500 | Old Republic Title | |
| Battaglia Heleane C | -- | -- | |
| The Battaglia Trust | -- | -- |
Mortgage History
| Date | Status | Borrower | Loan Amount |
|---|---|---|---|
| Previous Owner | Sood Gagan | $112,880 | |
| Previous Owner | Coleman Susan M | $10,000 | |
| Previous Owner | Coleman Susan M | $127,000 | |
| Previous Owner | Coleman Susan M | $18,100 | |
| Previous Owner | Battaglia Heleane C | $30,000 |
Property History
| Date | Event | Price | Change | Sq Ft Price |
|---|---|---|---|---|
| 05/15/2019 05/15/19 | Sold | $141,100 | +0.9% | $118 / Sq Ft |
| 03/29/2019 03/29/19 | Pending | -- | -- | -- |
| 03/26/2019 03/26/19 | For Sale | $139,900 | -- | $117 / Sq Ft |
Tax History Compared to Growth
Tax History
| Year | Tax Paid | Tax Assessment Tax Assessment Total Assessment is a certain percentage of the fair market value that is determined by local assessors to be the total taxable value of land and additions on the property. | Land | Improvement |
|---|---|---|---|---|
| 2024 | $2,416 | $14,087 | $1,770 | $12,317 |
| 2023 | $2,416 | $14,087 | $1,770 | $12,317 |
| 2022 | $2,416 | $8,066 | $1,558 | $6,508 |
| 2021 | $2,333 | $8,065 | $1,557 | $6,508 |
| 2020 | $2,246 | $8,065 | $1,557 | $6,508 |
| 2019 | $1,274 | $8,071 | $1,416 | $6,655 |
| 2018 | $1,238 | $8,071 | $1,416 | $6,655 |
| 2017 | $1,225 | $8,071 | $1,416 | $6,655 |
| 2016 | $1,277 | $7,072 | $1,274 | $5,798 |
| 2015 | $1,229 | $7,072 | $1,274 | $5,798 |
| 2014 | $1,226 | $7,072 | $1,274 | $5,798 |
| 2013 | $1,911 | $10,086 | $1,274 | $8,812 |
Agents Affiliated with this Home
-

Seller's Agent in 2019
Beth Rose
RE/MAX
(708) 502-5990
16 in this area
151 Total Sales
-
Thomas Segers

Buyer's Agent in 2019
Thomas Segers
Century 21 Circle
(708) 431-2279
4 in this area
83 Total Sales
Map
Source: Midwest Real Estate Data (MRED)
MLS Number: MRD10320587
APN: 27-14-302-018-1099
- 15720 Orlan Brook Dr Unit 202
- 15720 Orlan Brook Dr Unit 203
- 15829 Orlan Brook Dr Unit 26
- 15806 Farm Hill Dr Unit 4B
- 11220 W 159th St
- 15312 Lisa Ct
- 15703 Lake Hills Ct Unit 2N
- 15612 S 82nd Ave
- 8534 Westberry Ln Unit 8534
- 8530 Westberry Ln Unit 8530
- 8743 Crystal Creek Dr
- 15540 Frances Ln
- 15215 Lawrence Ct
- 8305 160th Place Unit 772
- 15322 Woodmar Dr
- 16200 Apple Ln Unit 1
- 15720 Deerfield Ct Unit 2N
- 16026 90th Ave
- 8215 Saint Andrews Dr
- 16065 Pine Dr Unit 1471
- 15713 Orlan Brook Dr Unit G10
- 15713 Orlan Brook Dr Unit G99
- 15713 Orlan Brook Dr Unit G98
- 15713 Orlan Brook Dr Unit G97
- 15713 Orlan Brook Dr Unit G96
- 15713 Orlan Brook Dr Unit 100
- 15713 Orlan Brook Dr Unit 98
- 15713 Orlan Brook Dr Unit 97
- 15713 Orlan Brook Dr Unit 99
- 15713 Orlan Brook Dr Unit 96
- 15709 Orlan Brook Dr Unit 95
- 15709 Orlan Brook Dr Unit G95
- 15709 Orlan Brook Dr Unit G94
- 15709 Orlan Brook Dr Unit G93
- 15709 Orlan Brook Dr Unit G91
- 15709 Orlan Brook Dr Unit 91
- 15709 Orlan Brook Dr Unit G92
- 15709 Orlan Brook Dr Unit 94
- 15709 Orlan Brook Dr Unit 93
- 15709 Orlan Brook Dr Unit 92
