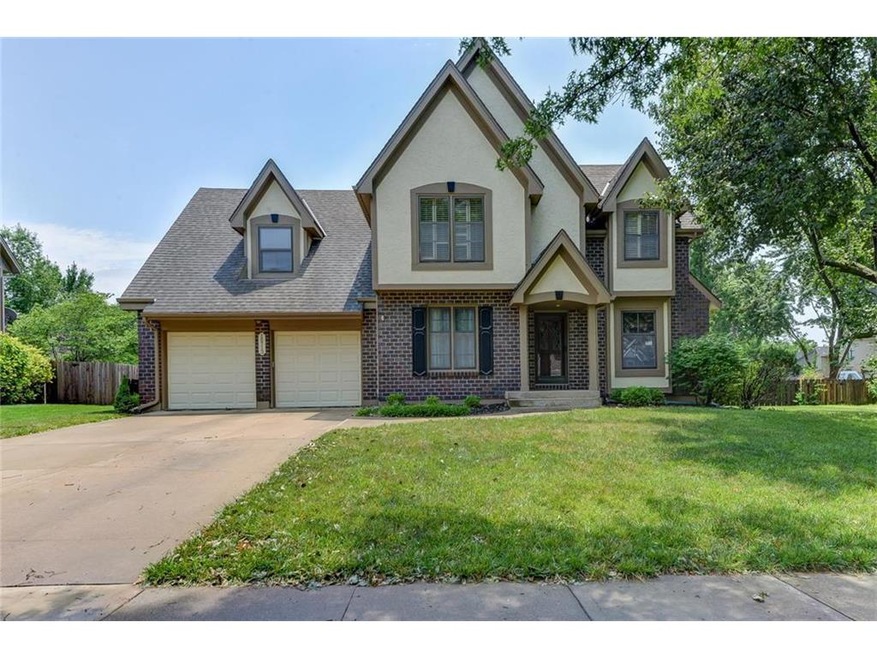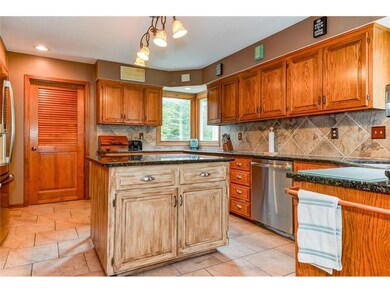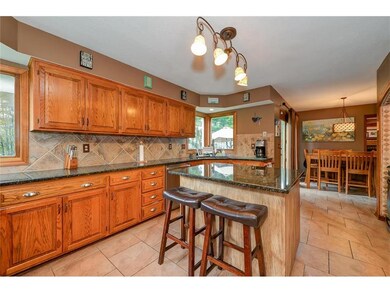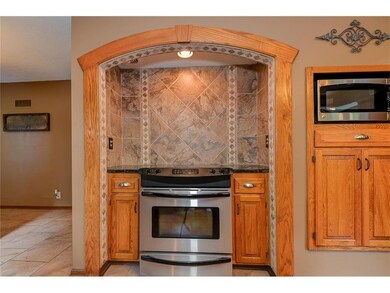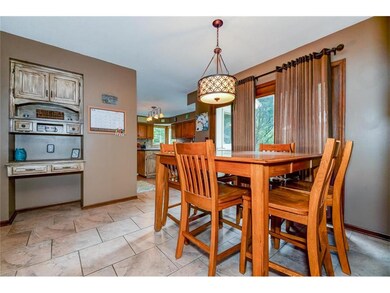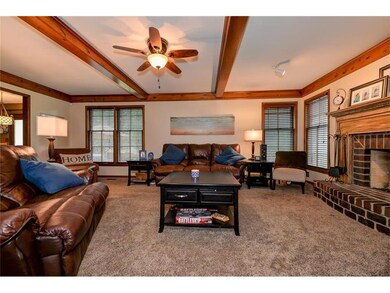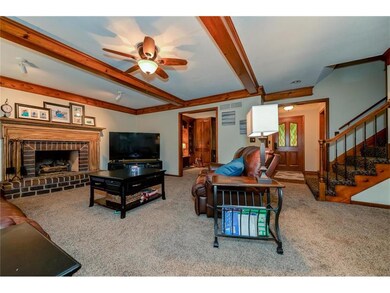
15713 W 139th St Olathe, KS 66062
Highlights
- Great Room with Fireplace
- Vaulted Ceiling
- Wood Flooring
- Frontier Trail Middle School Rated A
- Traditional Architecture
- Granite Countertops
About This Home
As of September 2017MOTIVATED SELLER TRYING TO MEET A DEADLINE! MAKE OFFER! Tons of character in this well maintained 2 story home. Updated kitchen with granite, ceramic tile and large island. New microwave and dishwasher. Beautiful stained box beams in the living room. Newer carpet throughout. Iron spindles and high traffic designer carpet on stairs are a real eye catcher. Patio on back overlooks peaceful fenced backyard with mature trees. Short walk to the elementary school. You won't want to miss seeing all this charm!
Last Agent to Sell the Property
Crown Realty License #SP00231928 Listed on: 06/08/2017
Home Details
Home Type
- Single Family
Est. Annual Taxes
- $3,508
Year Built
- Built in 1985
Lot Details
- 0.28 Acre Lot
- Wood Fence
HOA Fees
- $4 Monthly HOA Fees
Parking
- 2 Car Attached Garage
- Inside Entrance
- Front Facing Garage
Home Design
- Traditional Architecture
- Brick Frame
- Composition Roof
- Stucco
Interior Spaces
- Wet Bar: Ceramic Tiles, Shower Over Tub, Shower Only, Walk-In Closet(s), Carpet, Fireplace, Ceiling Fan(s), Built-in Features, Granite Counters, Kitchen Island, Pantry, Wood Floor
- Built-In Features: Ceramic Tiles, Shower Over Tub, Shower Only, Walk-In Closet(s), Carpet, Fireplace, Ceiling Fan(s), Built-in Features, Granite Counters, Kitchen Island, Pantry, Wood Floor
- Vaulted Ceiling
- Ceiling Fan: Ceramic Tiles, Shower Over Tub, Shower Only, Walk-In Closet(s), Carpet, Fireplace, Ceiling Fan(s), Built-in Features, Granite Counters, Kitchen Island, Pantry, Wood Floor
- Skylights
- Shades
- Plantation Shutters
- Drapes & Rods
- Great Room with Fireplace
- 2 Fireplaces
- Family Room Downstairs
- Living Room with Fireplace
- Formal Dining Room
- Home Office
- Attic Fan
Kitchen
- Breakfast Area or Nook
- Kitchen Island
- Granite Countertops
- Laminate Countertops
Flooring
- Wood
- Wall to Wall Carpet
- Linoleum
- Laminate
- Stone
- Ceramic Tile
- Luxury Vinyl Plank Tile
- Luxury Vinyl Tile
Bedrooms and Bathrooms
- 4 Bedrooms
- Cedar Closet: Ceramic Tiles, Shower Over Tub, Shower Only, Walk-In Closet(s), Carpet, Fireplace, Ceiling Fan(s), Built-in Features, Granite Counters, Kitchen Island, Pantry, Wood Floor
- Walk-In Closet: Ceramic Tiles, Shower Over Tub, Shower Only, Walk-In Closet(s), Carpet, Fireplace, Ceiling Fan(s), Built-in Features, Granite Counters, Kitchen Island, Pantry, Wood Floor
- Double Vanity
- Ceramic Tiles
Finished Basement
- Sump Pump
- Fireplace in Basement
- Sub-Basement: Bathroom 3, Bathroom 2
Schools
- Tomahawk Elementary School
- Olathe East High School
Additional Features
- Enclosed patio or porch
- Central Heating and Cooling System
Community Details
- Briarwood Subdivision
Listing and Financial Details
- Assessor Parcel Number DP04700000 0054
Ownership History
Purchase Details
Purchase Details
Home Financials for this Owner
Home Financials are based on the most recent Mortgage that was taken out on this home.Purchase Details
Home Financials for this Owner
Home Financials are based on the most recent Mortgage that was taken out on this home.Purchase Details
Home Financials for this Owner
Home Financials are based on the most recent Mortgage that was taken out on this home.Purchase Details
Home Financials for this Owner
Home Financials are based on the most recent Mortgage that was taken out on this home.Purchase Details
Purchase Details
Home Financials for this Owner
Home Financials are based on the most recent Mortgage that was taken out on this home.Purchase Details
Home Financials for this Owner
Home Financials are based on the most recent Mortgage that was taken out on this home.Similar Homes in Olathe, KS
Home Values in the Area
Average Home Value in this Area
Purchase History
| Date | Type | Sale Price | Title Company |
|---|---|---|---|
| Quit Claim Deed | -- | Servicelink | |
| Quit Claim Deed | -- | Servicelink | |
| Quit Claim Deed | -- | Servicelink | |
| Warranty Deed | -- | Security 1St Title | |
| Warranty Deed | -- | None Available | |
| Special Warranty Deed | -- | None Available | |
| Sheriffs Deed | $200,018 | None Available | |
| Warranty Deed | -- | First American Title Ins Co | |
| Warranty Deed | -- | Security Land Title Company |
Mortgage History
| Date | Status | Loan Amount | Loan Type |
|---|---|---|---|
| Previous Owner | $176,216 | New Conventional | |
| Previous Owner | $202,000 | New Conventional | |
| Previous Owner | $178,500 | New Conventional | |
| Previous Owner | $233,000 | New Conventional | |
| Previous Owner | $142,500 | No Value Available |
Property History
| Date | Event | Price | Change | Sq Ft Price |
|---|---|---|---|---|
| 09/14/2017 09/14/17 | Sold | -- | -- | -- |
| 07/16/2017 07/16/17 | Pending | -- | -- | -- |
| 06/04/2017 06/04/17 | For Sale | $269,900 | +3.8% | $95 / Sq Ft |
| 02/05/2016 02/05/16 | Sold | -- | -- | -- |
| 12/29/2015 12/29/15 | Pending | -- | -- | -- |
| 12/02/2015 12/02/15 | For Sale | $259,950 | +37.6% | $114 / Sq Ft |
| 01/10/2014 01/10/14 | Sold | -- | -- | -- |
| 12/30/2013 12/30/13 | Pending | -- | -- | -- |
| 09/04/2013 09/04/13 | For Sale | $188,900 | -- | $83 / Sq Ft |
Tax History Compared to Growth
Tax History
| Year | Tax Paid | Tax Assessment Tax Assessment Total Assessment is a certain percentage of the fair market value that is determined by local assessors to be the total taxable value of land and additions on the property. | Land | Improvement |
|---|---|---|---|---|
| 2024 | $4,906 | $43,608 | $8,785 | $34,823 |
| 2023 | $4,870 | $42,447 | $7,635 | $34,812 |
| 2022 | $4,037 | $34,316 | $7,635 | $26,681 |
| 2021 | $4,037 | $33,960 | $6,938 | $27,022 |
| 2020 | $3,937 | $31,568 | $6,301 | $25,267 |
| 2019 | $3,771 | $30,050 | $6,301 | $23,749 |
| 2018 | $3,669 | $29,038 | $5,250 | $23,788 |
| 2017 | $3,822 | $29,912 | $5,250 | $24,662 |
| 2016 | $3,508 | $28,175 | $5,250 | $22,925 |
| 2015 | $2,711 | $21,862 | $4,773 | $17,089 |
| 2013 | -- | $21,287 | $4,520 | $16,767 |
Agents Affiliated with this Home
-
D
Seller's Agent in 2017
Debbie Sanderson
Crown Realty
(913) 215-9004
2 in this area
3 Total Sales
-

Buyer's Agent in 2017
Micah Thomas
Lutz Sales + Investments
(913) 594-9333
11 in this area
360 Total Sales
-

Seller's Agent in 2016
Gina Walton
Keller Williams Realty Partners Inc.
(913) 449-1950
70 in this area
220 Total Sales
-

Seller's Agent in 2014
Charlene MacCallum
EXP Realty LLC
(913) 782-8857
38 in this area
61 Total Sales
-
S
Seller Co-Listing Agent in 2014
Stephanie MacCallum
EXP Realty LLC
Map
Source: Heartland MLS
MLS Number: 2049965
APN: DP04700000-0054
- 14001 S Tomahawk Dr
- 13944 S Tomahawk Dr
- 13655 S Sycamore St
- 17262 S Tomahawk Dr
- 13745 S Blackfoot Dr
- 13920 S Sycamore St
- 16362 W Briarwood Ct
- 25006 W 141st St
- 25054 W 141st St
- 25031 W 141st St
- 13924 S Summertree Ln
- 16253 W Briarwood Ct
- 16219 W 136th St
- 15862 W 143rd Terrace
- 17386 S Raintree Dr Unit Bldg I Unit 35
- 17394 S Raintree Dr Unit Bldg I Unit 33
- 17390 S Raintree Dr Unit Bldg I Unit 34
- 14209 S Locust St
- 14206 S Locust St
- 14510 S Ashton St
