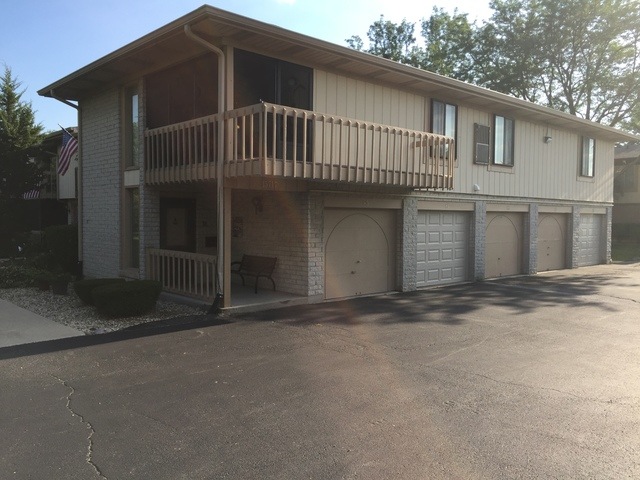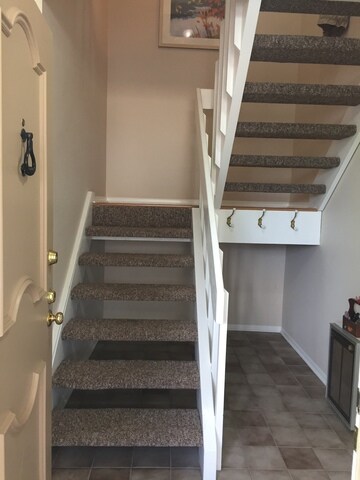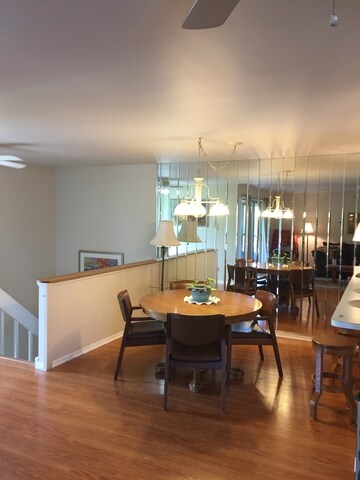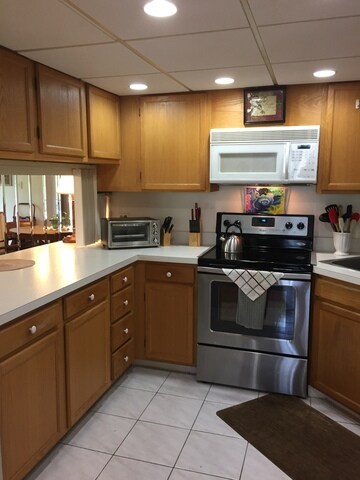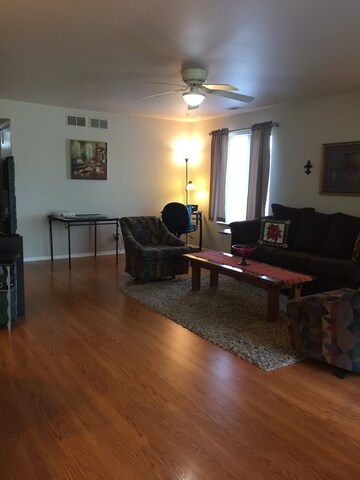
15717 Orlan Brook Dr Unit G85 Orland Park, IL 60462
Silver Lake South NeighborhoodEstimated Value: $212,000 - $247,000
Highlights
- Stainless Steel Appliances
- Enclosed Balcony
- Attached Garage
- Prairie Elementary School Rated A
- Galley Kitchen
- Property is near a bus stop
About This Home
As of April 2018WOW . The owner just put in all new stainless appliances....Great Location! 5 minutes to Orland Mall, or to the train taking you downtown. This is a very unusual building that allows large dogs.There is no weight restriction. ENJOY THIS TRANQUIL SETTING IN ORLAN BROOK COMPLEX. JUST STEPS TO THE INDOOR POOL AND RECREATION CENTER, OR THE LOVELY LAKE....VIEWS OF THE CREEK AND POOL ARE SEEN FROM THE SCREENED IN BALCONY, WHERE YOU CAN HAVE A GRILL...... THE CLUBHOUSE OFFERS INDOOR POOL FOR YEAR ROUND ENJOYMENT,SPA,AND EXERCIZE ROOM....PRIVATE ENTRANCE TO THE CONDO, AS WELL AS FROM THE GARAGE. (AND JUST A COUPLE OF STEPS UP TO THE MAIN FLOOR.) TWO OF THE BEDROOMS HAVE WALK IN CLOSETS.... Also the property taxes will be lower, with an exemption. There is no exemption being taken now.
Last Agent to Sell the Property
Village Realty, Inc. License #475153946 Listed on: 02/08/2018

Property Details
Home Type
- Condominium
Est. Annual Taxes
- $146
Year Built
- 1980
Lot Details
- 18
HOA Fees
- $283 per month
Parking
- Attached Garage
- Garage Door Opener
- Driveway
- Parking Included in Price
Home Design
- Brick Exterior Construction
- Cedar
Kitchen
- Galley Kitchen
- Oven or Range
- Microwave
- Dishwasher
- Stainless Steel Appliances
Laundry
- Dryer
- Washer
Utilities
- Central Air
- Heating Available
- Lake Michigan Water
Additional Features
- Primary Bathroom is a Full Bathroom
- North or South Exposure
- Enclosed Balcony
- Property is near a bus stop
Community Details
- Pets Allowed
Ownership History
Purchase Details
Home Financials for this Owner
Home Financials are based on the most recent Mortgage that was taken out on this home.Purchase Details
Home Financials for this Owner
Home Financials are based on the most recent Mortgage that was taken out on this home.Purchase Details
Purchase Details
Purchase Details
Similar Homes in Orland Park, IL
Home Values in the Area
Average Home Value in this Area
Purchase History
| Date | Buyer | Sale Price | Title Company |
|---|---|---|---|
| Groen Christine M | $241,000 | First American Title | |
| Pranckute Jurate | $148,000 | Millennium Title Group Ltd | |
| Kasper Frank | -- | Attorney | |
| Kasper Frank | $109,000 | Pntn | |
| Desantis Joseph | -- | None Available |
Mortgage History
| Date | Status | Borrower | Loan Amount |
|---|---|---|---|
| Open | Groen Christine M | $180,750 | |
| Previous Owner | Pranckute Jurate | $14,600 |
Property History
| Date | Event | Price | Change | Sq Ft Price |
|---|---|---|---|---|
| 04/10/2018 04/10/18 | Sold | $148,000 | +0.1% | $123 / Sq Ft |
| 02/28/2018 02/28/18 | Pending | -- | -- | -- |
| 02/08/2018 02/08/18 | For Sale | $147,900 | -- | $123 / Sq Ft |
Tax History Compared to Growth
Tax History
| Year | Tax Paid | Tax Assessment Tax Assessment Total Assessment is a certain percentage of the fair market value that is determined by local assessors to be the total taxable value of land and additions on the property. | Land | Improvement |
|---|---|---|---|---|
| 2024 | $146 | $852 | $107 | $745 |
| 2023 | $146 | $852 | $107 | $745 |
| 2022 | $146 | $487 | $94 | $393 |
| 2021 | $141 | $487 | $94 | $393 |
| 2020 | $136 | $487 | $94 | $393 |
| 2019 | $161 | $587 | $85 | $502 |
| 2018 | $157 | $587 | $85 | $502 |
| 2017 | $153 | $587 | $85 | $502 |
| 2016 | $119 | $427 | $77 | $350 |
| 2015 | $118 | $427 | $77 | $350 |
| 2014 | $116 | $427 | $77 | $350 |
| 2013 | $156 | $609 | $77 | $532 |
Agents Affiliated with this Home
-
Naoma Waller
N
Seller's Agent in 2018
Naoma Waller
Village Realty, Inc.
(312) 502-8482
2 Total Sales
-
Kostas Kondratas

Buyer's Agent in 2018
Kostas Kondratas
Illinois Real Estate Partners Inc
(630) 363-3674
23 Total Sales
Map
Source: Midwest Real Estate Data (MRED)
MLS Number: MRD09853015
APN: 27-14-302-018-1185
- 15720 Orlan Brook Dr Unit 202
- 15720 Orlan Brook Dr Unit 203
- 15730 Orlan Brook Dr Unit 206
- 15829 Orlan Brook Dr Unit 26
- 15806 Farm Hill Dr Unit 4B
- 11220 W 159th St
- 15312 Lisa Ct
- 15703 Lake Hills Ct Unit 2N
- 15612 S 82nd Ave
- 8534 Westberry Ln Unit 8534
- 8530 Westberry Ln Unit 8530
- 8743 Crystal Creek Dr
- 15540 Frances Ln
- 15215 Lawrence Ct
- 8305 160th Place Unit 772
- 15322 Woodmar Dr
- 15720 Deerfield Ct Unit 2N
- 16200 Apple Ln Unit 1
- 16026 90th Ave
- 8215 Saint Andrews Dr
- 15717 Orlan Brook Dr Unit G81
- 15717 Orlan Brook Dr Unit G83
- 15717 Orlan Brook Dr Unit G82
- 15717 Orlan Brook Dr Unit 84
- 15717 Orlan Brook Dr Unit G85
- 15717 Orlan Brook Dr Unit G84
- 15717 Orlan Brook Dr Unit 81
- 15717 Orlan Brook Dr Unit 85
- 15717 Orlan Brook Dr Unit 83
- 15709 Orlan Brook Dr Unit 95
- 15709 Orlan Brook Dr Unit G95
- 15709 Orlan Brook Dr Unit G94
- 15709 Orlan Brook Dr Unit G93
- 15709 Orlan Brook Dr Unit G91
- 15709 Orlan Brook Dr Unit 91
- 15709 Orlan Brook Dr Unit G92
- 15709 Orlan Brook Dr Unit 94
- 15709 Orlan Brook Dr Unit 93
- 15709 Orlan Brook Dr Unit 92
