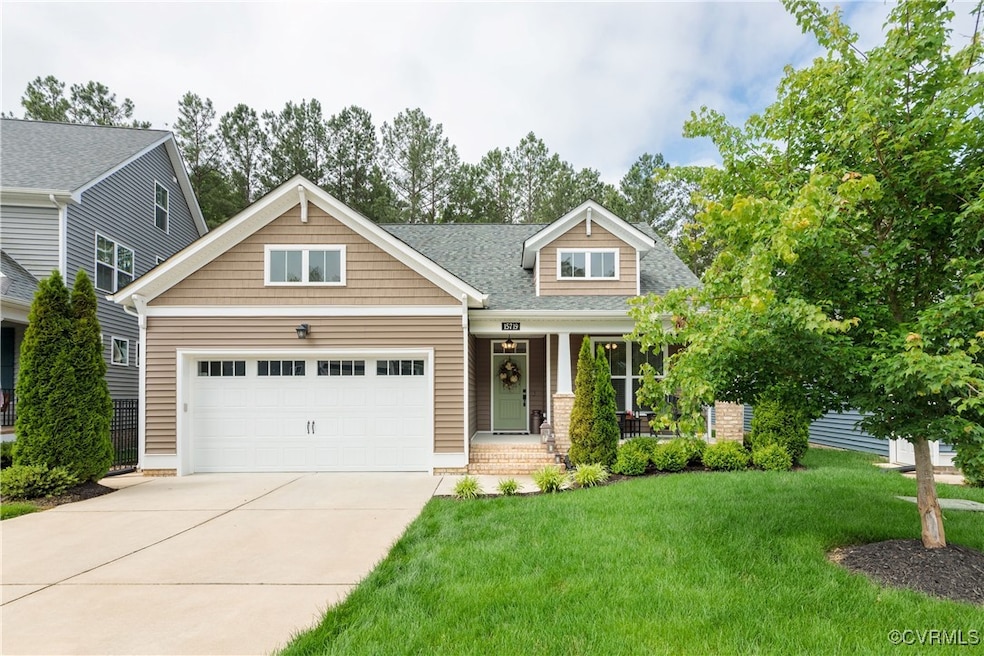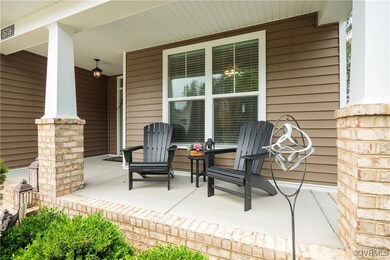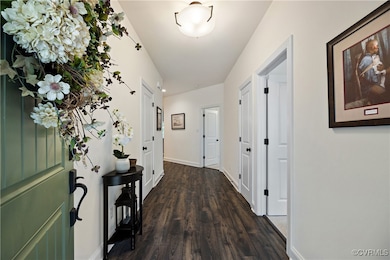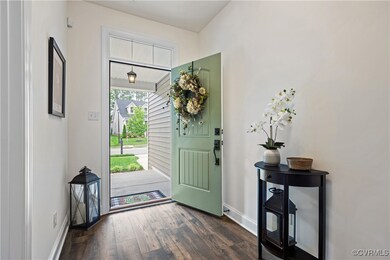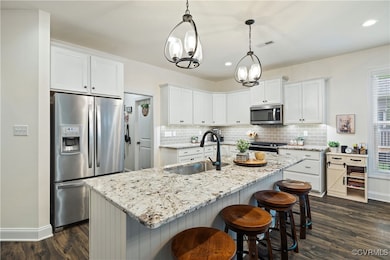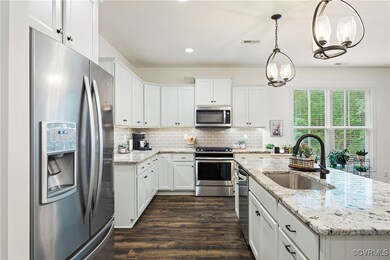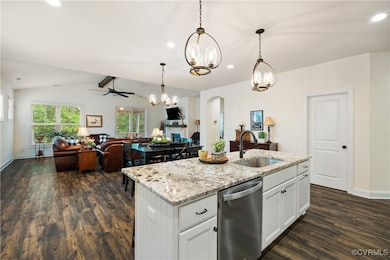
15719 Henningford Rd Chesterfield, VA 23832
Harpers Mill NeighborhoodEstimated payment $3,647/month
Highlights
- Fitness Center
- Outdoor Pool
- Wood Flooring
- Winterpock Elementary School Rated A-
- Clubhouse
- High Ceiling
About This Home
Welcome to this beautifully designed Craftsman-style cottage in the Fishers Green section of Harpers Mill. Built by Main Street Homes, this Emory plan offers 4 bedrooms, 3.5 bathrooms. From the covered front porch to the wide-plank engineered hardwoods throughout the main rooms, every detail has been thoughtfully designed. Off the foyer are two bedrooms with carpet that are connected by a Jack-and-Jill bathroom. The open-concept layout blends the kitchen, dining area, and family room into a seamless space made for modern living. The eat-in kitchen features a large island with bar seating, granite countertops, stainless steel appliances, including a gas range and built-in microwave, recessed and pendant lighting, and a walk-in pantry. The family room centers around a gas fireplace and decorative wood ceiling beams, with direct access to a screened-in back porch. The first-floor primary suite offers a spacious retreat, complete with a walk-in closet and spa-like bath—dual vanities, tiled shower with frameless glass, and private water closet. Additional highlights on the main level include a powder room, mud/laundry room with built-in pet nook, and plenty of storage. Upstairs, there is a 4th bedroom/bonus room with a full bath adds the perfect flex space for a home office, game room, or guest suite. Outside, the fully fenced backyard is beautifully landscaped and perfect for relaxing or entertaining, with a screened porch and an adjacent patio area. Living in Harpers Mill means more than just a beautiful home—you’ll also enjoy top-notch amenities like walking trails, a clubhouse, resort-style pool, playgrounds, bark park, and tennis courts.
Open House Schedule
-
Sunday, June 08, 20252:00 to 4:00 pm6/8/2025 2:00:00 PM +00:006/8/2025 4:00:00 PM +00:00Add to Calendar
Home Details
Home Type
- Single Family
Est. Annual Taxes
- $4,899
Year Built
- Built in 2020
Lot Details
- 7,462 Sq Ft Lot
- Vinyl Fence
- Back Yard Fenced
- Level Lot
- Sprinkler System
- Zoning described as R9
HOA Fees
- $67 Monthly HOA Fees
Parking
- 2 Car Direct Access Garage
- Garage Door Opener
- Driveway
Home Design
- Cottage
- Bungalow
- Frame Construction
- Composition Roof
- Vinyl Siding
Interior Spaces
- 2,544 Sq Ft Home
- 1-Story Property
- High Ceiling
- Gas Fireplace
- Dining Area
- Screened Porch
- Crawl Space
Kitchen
- Eat-In Kitchen
- Gas Cooktop
- Microwave
- Dishwasher
- Kitchen Island
- Granite Countertops
- Disposal
Flooring
- Wood
- Partially Carpeted
Bedrooms and Bathrooms
- 4 Bedrooms
- Walk-In Closet
Outdoor Features
- Outdoor Pool
- Patio
Schools
- Winterpock Elementary School
- Bailey Bridge Middle School
- Cosby High School
Utilities
- Central Air
- Heating System Uses Natural Gas
- Heat Pump System
- Tankless Water Heater
- Gas Water Heater
Listing and Financial Details
- Tax Lot 28
- Assessor Parcel Number 714-66-28-22-900-000
Community Details
Overview
- Harpers Mill Subdivision
Amenities
- Common Area
- Clubhouse
Recreation
- Sport Court
- Community Playground
- Fitness Center
- Community Pool
- Trails
Map
Home Values in the Area
Average Home Value in this Area
Tax History
| Year | Tax Paid | Tax Assessment Tax Assessment Total Assessment is a certain percentage of the fair market value that is determined by local assessors to be the total taxable value of land and additions on the property. | Land | Improvement |
|---|---|---|---|---|
| 2024 | $4,781 | $544,300 | $96,000 | $448,300 |
| 2023 | $4,572 | $502,400 | $86,000 | $416,400 |
| 2022 | $4,022 | $437,200 | $84,000 | $353,200 |
| 2021 | $3,854 | $403,100 | $82,000 | $321,100 |
| 2020 | $770 | $81,000 | $81,000 | $0 |
Property History
| Date | Event | Price | Change | Sq Ft Price |
|---|---|---|---|---|
| 06/03/2025 06/03/25 | For Sale | $565,000 | -- | $222 / Sq Ft |
Purchase History
| Date | Type | Sale Price | Title Company |
|---|---|---|---|
| Deed | -- | None Listed On Document | |
| Warranty Deed | $408,512 | First American Title |
Mortgage History
| Date | Status | Loan Amount | Loan Type |
|---|---|---|---|
| Previous Owner | $220,000 | New Conventional |
Similar Homes in the area
Source: Central Virginia Regional MLS
MLS Number: 2515115
APN: 714-66-28-22-900-000
- 9342 Widthby Rd
- 8924 Blooming Place
- 9031 Sharpe Ct
- 8800 Pima Terrace
- 9106 Copplestone Rd
- 16001 Abelson Way
- 16021 Abelson Way
- 16025 Abelson Way
- 16009 Abelson Way
- 16005 Abelson Way
- 16040 Abelson Way
- 16000 Cambian Ln
- 8749 Whitman Dr
- 8737 Whitman Dr
- 16300 Cambian Ln
- 15406 Greenley Place
- 8506 Beyer Rd
- 9249 Saxsawn Ln
- 9101 Verneham Ct
- 8324 Longlands Place
