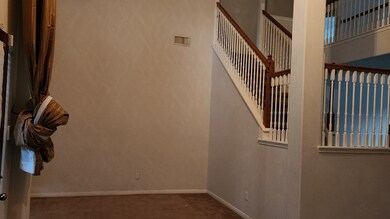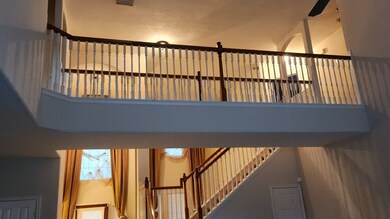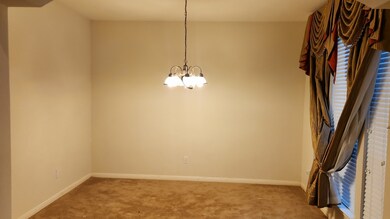
15719 Stroudwater Ln Houston, TX 77084
Berkshire NeighborhoodHighlights
- Traditional Architecture
- Cul-De-Sac
- Central Heating and Cooling System
- 1 Fireplace
- 2 Car Attached Garage
About This Home
As of April 2025This property offers great physical features which makes it very attractive. The property offers a high ceiling entry way, living room and formal living. The open concept home offers a grand entryway., formal dining area, high ceiling living area in the entry way. The formal living area may also be utilized as a home office area.
The fifth bedroom has been converted to a media room with multi-level sitting and a drop-down screen. The home offers four sides brick veneer on the first level of the home. The rooms are sizeable and make for comfortable living.
Last Agent to Sell the Property
Triad One Realty License #0554007 Listed on: 02/16/2025
Home Details
Home Type
- Single Family
Est. Annual Taxes
- $8,351
Year Built
- Built in 2004
Lot Details
- 7,800 Sq Ft Lot
- Cul-De-Sac
HOA Fees
- $71 Monthly HOA Fees
Parking
- 2 Car Attached Garage
Home Design
- Traditional Architecture
- Brick Exterior Construction
- Slab Foundation
- Composition Roof
Interior Spaces
- 3,214 Sq Ft Home
- 2-Story Property
- 1 Fireplace
Bedrooms and Bathrooms
- 5 Bedrooms
Schools
- Lieder Elementary School
- Watkins Middle School
- Cypress Lakes High School
Utilities
- Central Heating and Cooling System
- Heating System Uses Gas
Community Details
- Association fees include clubhouse
- Berkshire Oaks HOA, Phone Number (281) 870-0585
- Berkshire Sec Subdivision
Ownership History
Purchase Details
Home Financials for this Owner
Home Financials are based on the most recent Mortgage that was taken out on this home.Purchase Details
Home Financials for this Owner
Home Financials are based on the most recent Mortgage that was taken out on this home.Purchase Details
Home Financials for this Owner
Home Financials are based on the most recent Mortgage that was taken out on this home.Similar Homes in Houston, TX
Home Values in the Area
Average Home Value in this Area
Purchase History
| Date | Type | Sale Price | Title Company |
|---|---|---|---|
| Warranty Deed | -- | Patten Title | |
| Vendors Lien | -- | Chicago Title Insurance | |
| Vendors Lien | -- | Mth Title Company |
Mortgage History
| Date | Status | Loan Amount | Loan Type |
|---|---|---|---|
| Previous Owner | $129,000 | Negative Amortization | |
| Previous Owner | $168,567 | Purchase Money Mortgage | |
| Closed | $42,142 | No Value Available |
Property History
| Date | Event | Price | Change | Sq Ft Price |
|---|---|---|---|---|
| 04/14/2025 04/14/25 | Sold | -- | -- | -- |
| 03/18/2025 03/18/25 | Pending | -- | -- | -- |
| 03/04/2025 03/04/25 | Price Changed | $369,000 | -7.8% | $115 / Sq Ft |
| 02/24/2025 02/24/25 | Price Changed | $400,000 | +8.3% | $124 / Sq Ft |
| 02/16/2025 02/16/25 | For Sale | $369,500 | -- | $115 / Sq Ft |
Tax History Compared to Growth
Tax History
| Year | Tax Paid | Tax Assessment Tax Assessment Total Assessment is a certain percentage of the fair market value that is determined by local assessors to be the total taxable value of land and additions on the property. | Land | Improvement |
|---|---|---|---|---|
| 2024 | $8,351 | $369,830 | $74,693 | $295,137 |
| 2023 | $8,351 | $411,611 | $74,693 | $336,918 |
| 2022 | $8,150 | $332,897 | $49,795 | $283,102 |
| 2021 | $7,115 | $273,540 | $49,795 | $223,745 |
| 2020 | $6,827 | $255,268 | $41,348 | $213,920 |
| 2019 | $7,213 | $259,852 | $41,348 | $218,504 |
| 2018 | $3,463 | $240,462 | $33,540 | $206,922 |
| 2017 | $6,892 | $240,462 | $33,540 | $206,922 |
| 2016 | $6,892 | $240,462 | $33,540 | $206,922 |
| 2015 | $6,403 | $231,815 | $30,420 | $201,395 |
| 2014 | $6,403 | $216,740 | $30,420 | $186,320 |
Agents Affiliated with this Home
-
Victor Roberts

Seller's Agent in 2025
Victor Roberts
Triad One Realty
(713) 732-1626
1 in this area
62 Total Sales
-
Fatema Ezzi
F
Buyer's Agent in 2025
Fatema Ezzi
Crown Eagle Realty
(832) 593-1218
1 in this area
9 Total Sales
Map
Source: Houston Association of REALTORS®
MLS Number: 82256353
APN: 1249300030014
- 5103 Sweeney Park Ct
- 5018 Longlane Dr
- 16438 Sheffield Run Dr
- 16014 Cashel Park Ln
- 16503 Old Saybrook Dr
- 5402 Girnigoe Dr
- 4911 Lattimore Creek Dr
- 5221 Beaverbrook Dr
- 5223 Beaverbrook Dr
- 5204 Beaverbrook Dr
- 16615 Glamis Ln
- 5130 Beaverhollow Dr
- 16723 Castle Fraser Dr
- 15929 Oakendell Dr
- 5427 Cairnleigh Dr
- 16508 Loch Katrine Ln
- 5107 Beaverhill Dr
- 16622 Ben Nevis Dr
- 4842 Green Trail Dr
- 16723 Kieth Harrow Blvd






