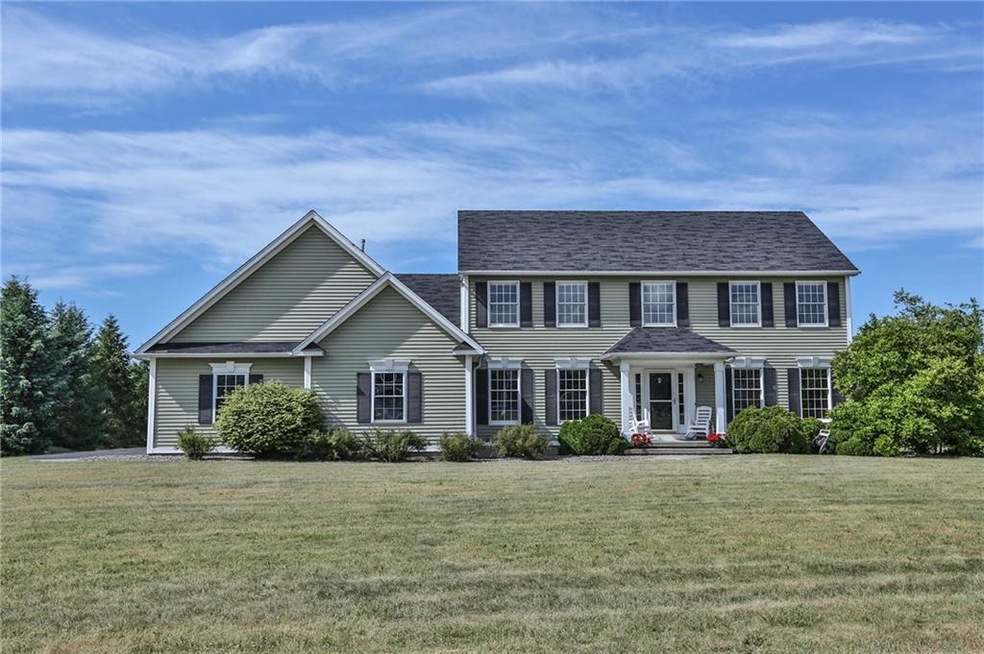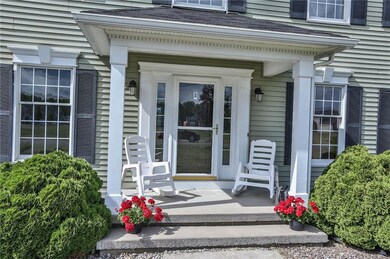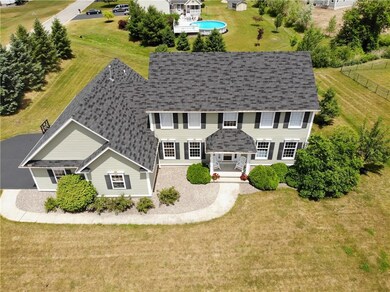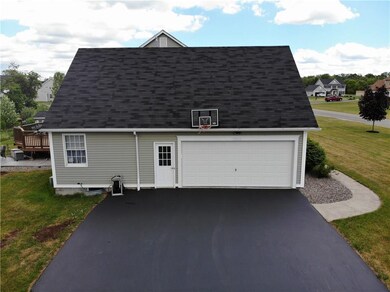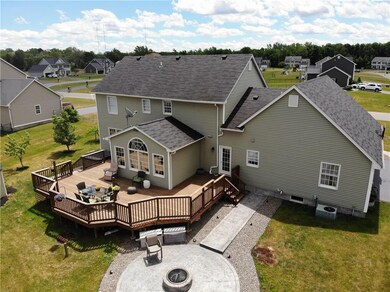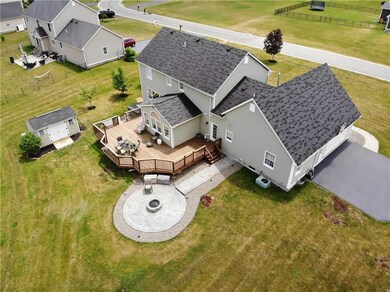
$549,000
- 3 Beds
- 2.5 Baths
- 2,181 Sq Ft
- 8 Colten Ct
- Webster, NY
Welcome home! This is the ranch home that you have been looking for in Abbington Place - built in 2021 and the aesthetic screams chic! Open living space - as wide open as it gets. A true three-bedroom ranch with the master on one side and the guest rooms on the other side in a separate wing! Two full baths AND a powder room. Fabulous kitchen with enormous walk-in pantry. Beautiful and removed
Stacey Spoto Howard Hanna
