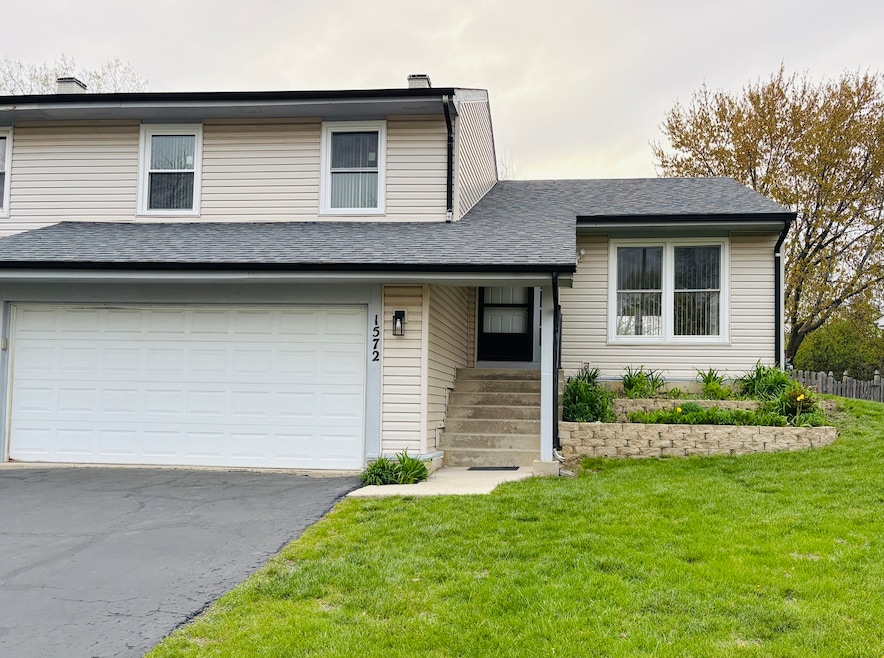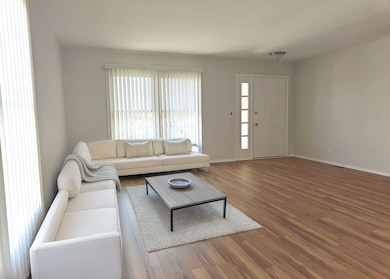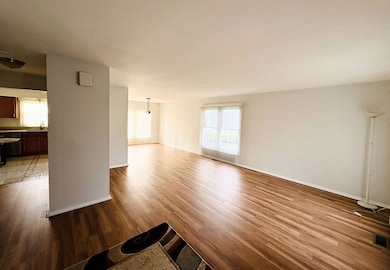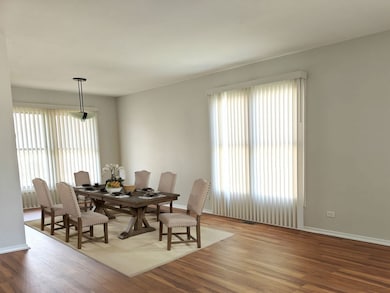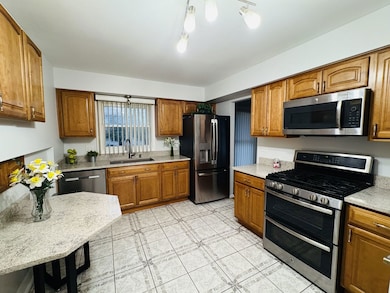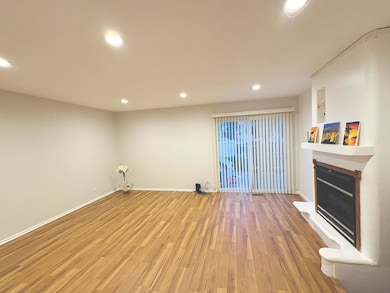
1572 Brandywyn Ln Buffalo Grove, IL 60089
Prairie Park-Lake County NeighborhoodEstimated payment $3,062/month
Highlights
- Hot Property
- Patio
- Laundry Room
- Prairie Elementary School Rated A
- Living Room
- Sliding Doors
About This Home
Welcome to this exquisite, completely renovated 3-bedroom, 2.5-bath tri-level duplex with family room and open floor plan! Located in the rarely available and highly sought-after Serendipity, this prime location is just down the street from Prairie Elementary and close to everything Buffalo Grove offers, in the award-winning Stevenson High School. Freshly painted with brand-new laminate flooring throughout. The spacious kitchen features new quartz countertops, a stove with double oven, and a microwave with a conventional bake option. The second floor boasts a huge primary bedroom with a modern updated bath and walk-in closet. Two additional well-sized bedrooms with share a renovated full bath. The cozy lower-level family room includes a gas fireplace and sliding doors leading to a private, large, fenced backyard. Two-car garage with ample parking and storage. Don't miss the chance to make this captivating home yours! No HOA dues! Quick close possible! Investors welcome!
Townhouse Details
Home Type
- Townhome
Est. Annual Taxes
- $9,484
Year Built
- Built in 1980
Parking
- 2 Car Garage
- Driveway
- Parking Included in Price
Home Design
- Half Duplex
- Asphalt Roof
- Concrete Perimeter Foundation
Interior Spaces
- 1,646 Sq Ft Home
- 2-Story Property
- Fireplace With Gas Starter
- Blinds
- Sliding Doors
- Family Room with Fireplace
- Living Room
- Dining Room
- Laminate Flooring
- Finished Basement Bathroom
Bedrooms and Bathrooms
- 3 Bedrooms
- 3 Potential Bedrooms
- Separate Shower
Laundry
- Laundry Room
- Electric Dryer Hookup
Outdoor Features
- Patio
Schools
- Prairie Elementary School
- Twin Groves Middle School
- Adlai E Stevenson High School
Utilities
- Central Air
- Heating System Uses Natural Gas
- Lake Michigan Water
Listing and Financial Details
- Homeowner Tax Exemptions
Community Details
Overview
- 2 Units
- Serendipity Subdivision
Pet Policy
- Dogs and Cats Allowed
Map
Home Values in the Area
Average Home Value in this Area
Tax History
| Year | Tax Paid | Tax Assessment Tax Assessment Total Assessment is a certain percentage of the fair market value that is determined by local assessors to be the total taxable value of land and additions on the property. | Land | Improvement |
|---|---|---|---|---|
| 2023 | $9,484 | $100,456 | $24,648 | $75,808 |
| 2022 | $9,505 | $97,151 | $23,837 | $73,314 |
| 2021 | $9,142 | $96,103 | $23,580 | $72,523 |
| 2020 | $8,928 | $96,430 | $23,660 | $72,770 |
| 2019 | $8,806 | $96,075 | $23,573 | $72,502 |
| 2018 | $8,356 | $92,580 | $25,628 | $66,952 |
| 2017 | $8,042 | $90,419 | $25,030 | $65,389 |
| 2016 | $7,824 | $86,583 | $23,968 | $62,615 |
| 2015 | $7,605 | $80,972 | $22,415 | $58,557 |
| 2014 | $6,061 | $64,884 | $24,074 | $40,810 |
| 2012 | $5,881 | $65,014 | $24,122 | $40,892 |
Property History
| Date | Event | Price | Change | Sq Ft Price |
|---|---|---|---|---|
| 05/02/2025 05/02/25 | For Sale | $409,900 | -- | $249 / Sq Ft |
Deed History
| Date | Type | Sale Price | Title Company |
|---|---|---|---|
| Interfamily Deed Transfer | -- | None Available | |
| Warranty Deed | $172,000 | -- | |
| Warranty Deed | $156,000 | Ticor Title Insurance Compan | |
| Warranty Deed | -- | Ticor Title Insurance Compan |
Mortgage History
| Date | Status | Loan Amount | Loan Type |
|---|---|---|---|
| Closed | $130,200 | Unknown | |
| Closed | $132,700 | Unknown | |
| Closed | $137,000 | Unknown | |
| Previous Owner | $137,600 | No Value Available | |
| Previous Owner | $146,000 | No Value Available |
Similar Homes in Buffalo Grove, IL
Source: Midwest Real Estate Data (MRED)
MLS Number: 12353057
APN: 15-29-214-036
- 541 Caren Dr
- 457 Caren Dr
- 559 Coventry Ln
- 305 Ronnie Dr
- 5185 Eastgate Ln
- 888 Knollwood Dr Unit 1
- 1265 Devonshire Rd
- 1262 Gail Dr
- 985 Knollwood Dr
- 1144 Lockwood Ct W
- 224 Hoffman Dr
- 1260 Ranch View Ct Unit 7
- 1048 Courtland Dr Unit 9
- 267 Kendall Ct Unit 11
- 1995 Wilshire Ct
- 1485 Oxford Dr
- 2164 Brandywyn Ln Unit 2213
- 2181 Brandywyn Ln
- 980 Lucinda Dr
- 1141 Courtland Dr Unit 15
