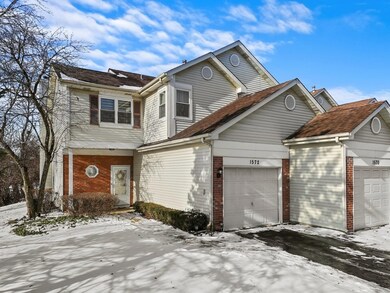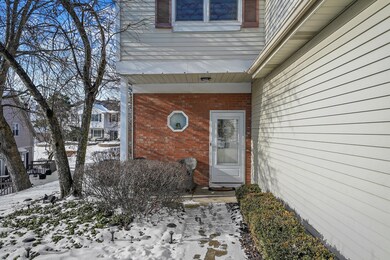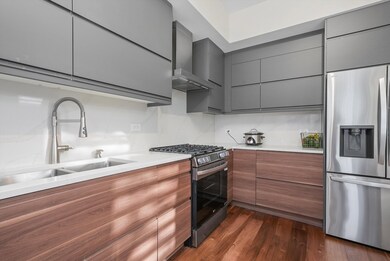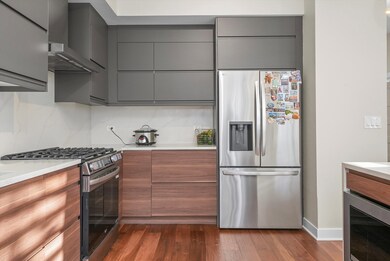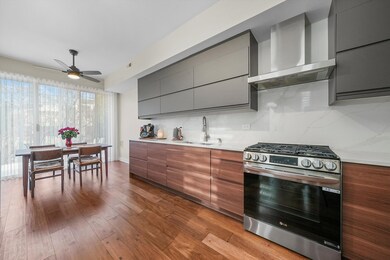
1572 Darien Lake Dr Darien, IL 60561
Highlights
- Landscaped Professionally
- Home Office
- Laundry Room
- Downers Grove South High School Rated A
- 1 Car Attached Garage
- Central Air
About This Home
As of February 2025Welcome to this one-of-a-kind, true gem!! Stunning, completely rehabbed end-unit townhouse in a desirable Darien location. This dream home features a brand-new modern European kitchen with tons of cabinets and a stylish island, 2 spacious bedrooms and an office that can serve as a potential 3rd bedroom, 2 1/2 beautifully updated ceramic bathrooms, modern lighting, wood flooring throughout, this home also boasts a charming stairway and a cozy fireplace in the living room. Enjoy resort-style amenities, including a clubhouse, community pool, tennis courts, and professional lawn care and snow removal. Conveniently located with easy access to major roads, this property combines modern luxury with unbeatable convenience. Don't miss this incredible opportunity!
Townhouse Details
Home Type
- Townhome
Est. Annual Taxes
- $4,873
Year Built
- Built in 1987 | Remodeled in 2024
Lot Details
- Landscaped Professionally
HOA Fees
Parking
- 1 Car Attached Garage
- Garage Door Opener
- Driveway
- Parking Included in Price
Home Design
- Asphalt Roof
Interior Spaces
- 1,360 Sq Ft Home
- 2-Story Property
- Wood Burning Fireplace
- Family Room
- Living Room with Fireplace
- Combination Kitchen and Dining Room
- Home Office
- Laminate Flooring
Kitchen
- Range
- Microwave
- Dishwasher
Bedrooms and Bathrooms
- 2 Bedrooms
- 2 Potential Bedrooms
Laundry
- Laundry Room
- Dryer
- Washer
Schools
- Lace Elementary School
- Eisenhower Junior High School
- South High School
Utilities
- Central Air
- Heating System Uses Natural Gas
- Lake Michigan Water
Listing and Financial Details
- Homeowner Tax Exemptions
Community Details
Overview
- Association fees include insurance, clubhouse, pool, exterior maintenance, lawn care, snow removal
- 8 Units
- Darine Twnhome Assoc Association, Phone Number (847) 490-3833
- Darien Lake Subdivision, Townhome Floorplan
- Property managed by Darien Lake Townhome Association
Amenities
- Common Area
Pet Policy
- Dogs and Cats Allowed
Ownership History
Purchase Details
Home Financials for this Owner
Home Financials are based on the most recent Mortgage that was taken out on this home.Purchase Details
Home Financials for this Owner
Home Financials are based on the most recent Mortgage that was taken out on this home.Purchase Details
Home Financials for this Owner
Home Financials are based on the most recent Mortgage that was taken out on this home.Purchase Details
Purchase Details
Home Financials for this Owner
Home Financials are based on the most recent Mortgage that was taken out on this home.Similar Homes in the area
Home Values in the Area
Average Home Value in this Area
Purchase History
| Date | Type | Sale Price | Title Company |
|---|---|---|---|
| Deed | $387,000 | Chicago Title | |
| Warranty Deed | $294,000 | None Listed On Document | |
| Deed | $170,000 | First American Title | |
| Interfamily Deed Transfer | -- | None Available | |
| Warranty Deed | $236,500 | Baird & Warner Title Service |
Mortgage History
| Date | Status | Loan Amount | Loan Type |
|---|---|---|---|
| Open | $317,340 | New Conventional | |
| Previous Owner | $136,000 | New Conventional | |
| Previous Owner | $40,000 | Fannie Mae Freddie Mac |
Property History
| Date | Event | Price | Change | Sq Ft Price |
|---|---|---|---|---|
| 02/26/2025 02/26/25 | Sold | $387,000 | +1.9% | $285 / Sq Ft |
| 01/24/2025 01/24/25 | Pending | -- | -- | -- |
| 01/20/2025 01/20/25 | For Sale | $379,900 | +29.2% | $279 / Sq Ft |
| 02/29/2024 02/29/24 | Sold | $294,000 | +10.9% | $233 / Sq Ft |
| 01/31/2024 01/31/24 | Pending | -- | -- | -- |
| 01/30/2024 01/30/24 | For Sale | $265,000 | -- | $210 / Sq Ft |
Tax History Compared to Growth
Tax History
| Year | Tax Paid | Tax Assessment Tax Assessment Total Assessment is a certain percentage of the fair market value that is determined by local assessors to be the total taxable value of land and additions on the property. | Land | Improvement |
|---|---|---|---|---|
| 2023 | $4,873 | $77,810 | $12,150 | $65,660 |
| 2022 | $4,381 | $69,410 | $10,840 | $58,570 |
| 2021 | $4,232 | $68,620 | $10,720 | $57,900 |
| 2020 | $4,162 | $67,260 | $10,510 | $56,750 |
| 2019 | $2,683 | $64,530 | $10,080 | $54,450 |
| 2018 | $2,754 | $58,130 | $9,080 | $49,050 |
| 2017 | $3,207 | $55,940 | $8,740 | $47,200 |
| 2016 | $2,869 | $53,390 | $8,340 | $45,050 |
| 2015 | $3,013 | $50,230 | $7,850 | $42,380 |
| 2014 | $3,062 | $50,350 | $7,870 | $42,480 |
| 2013 | $2,982 | $50,110 | $7,830 | $42,280 |
Agents Affiliated with this Home
-
Kamila Jurasik

Seller's Agent in 2025
Kamila Jurasik
RE/MAX 10
(708) 253-7068
3 in this area
117 Total Sales
-
Mark Kowalik

Buyer's Agent in 2025
Mark Kowalik
Baird Warner
(708) 207-7672
1 in this area
112 Total Sales
-
C
Seller's Agent in 2024
Christina Vahimian
eXp Realty, LLC
(630) 756-5854
Map
Source: Midwest Real Estate Data (MRED)
MLS Number: 12273875
APN: 09-28-406-053
- 7921 Stewart Dr
- 2 77th St
- 7930 Grant St
- 7913 Grant St
- 7513 Rohrer Dr
- 1206 Sleepy Hollow Ln
- 1225 Plainfield Rd
- 9S180 Rosehill Ln
- 1370 Marco Ct
- 7734 Linden Ave
- 505 Redondo Dr Unit 206
- 505 Redondo Dr Unit 311
- 1509 Shelley Ct
- 512 Redondo Dr Unit 302
- 7930 Woodglen Ln Unit 204
- 7920 Woodglen Ln Unit 102
- 8315 Kearney Rd
- 1032 Hinswood Dr
- 7702 Stratford Place
- 7333 Grand Ave Unit 102

