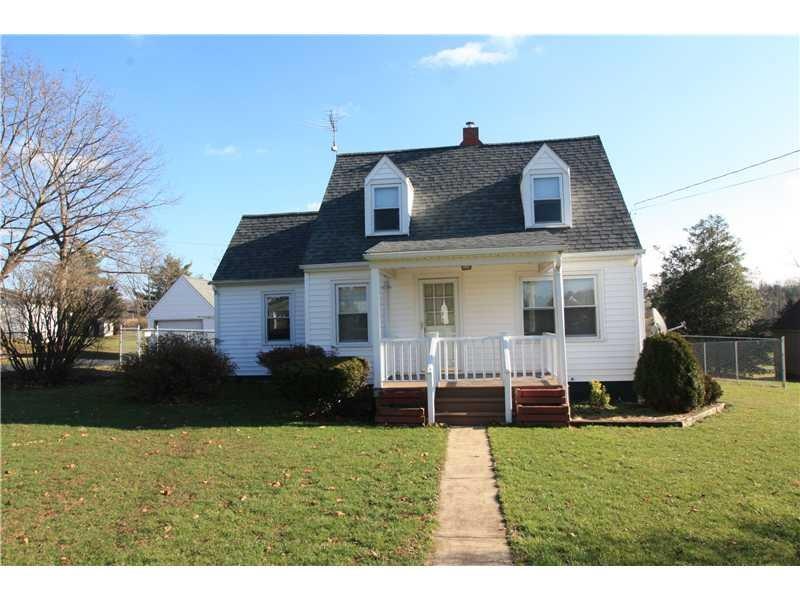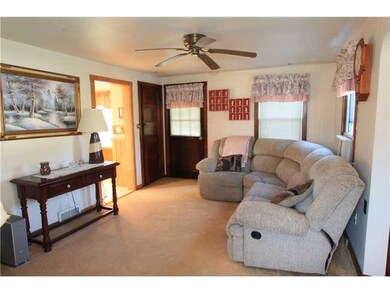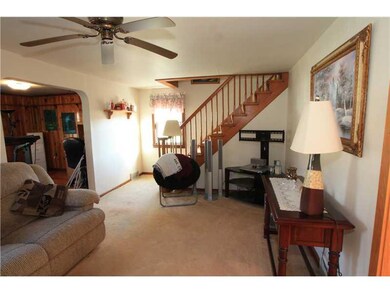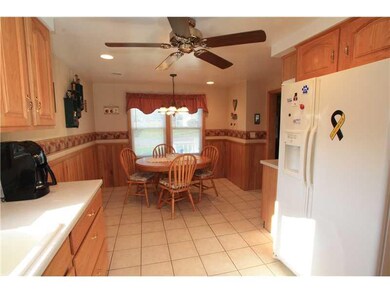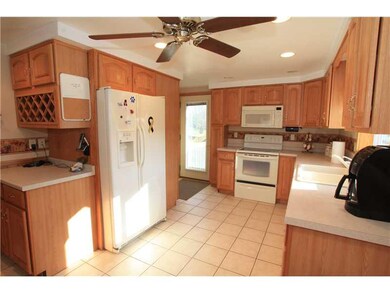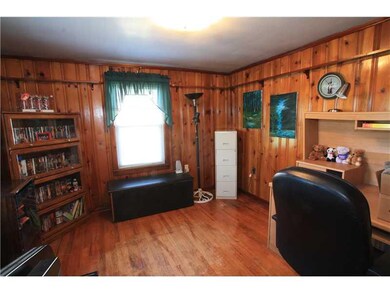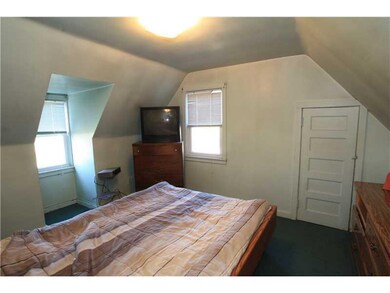
$149,500
- 3 Beds
- 2.5 Baths
- 1,340 Sq Ft
- 576 Front St
- Mount Pleasant, PA
This charming 3-bedroom, 2-bath home balances comfort and convenience, making it an ideal choice for anyone seeking a peaceful retreat close to town. Just minutes from shopping, dining, and local amenities, you'll enjoy easy access to everything you need. The main living area welcomes you with a warm, neutral color palette that flows seamlessly into the L-shaped kitchen, perfect for family
Valerie Thompson COLDWELL BANKER REALTY
