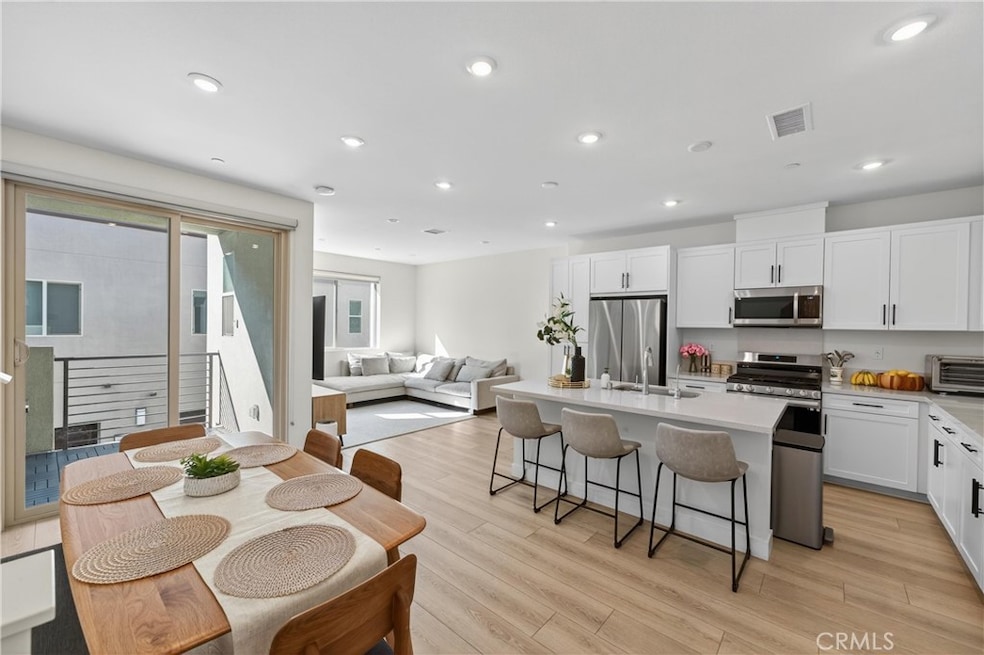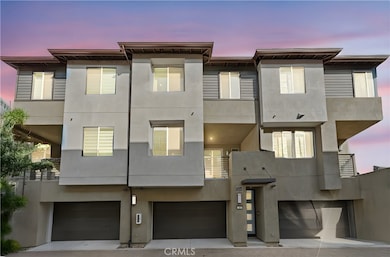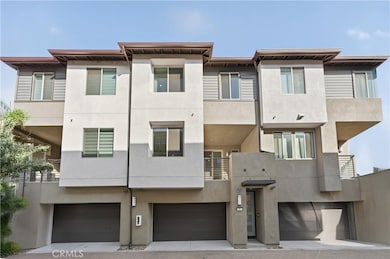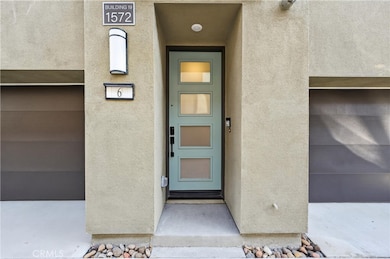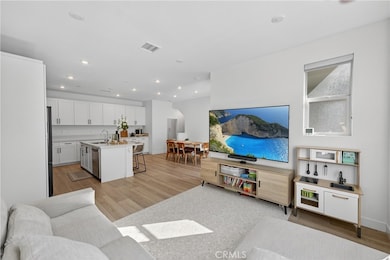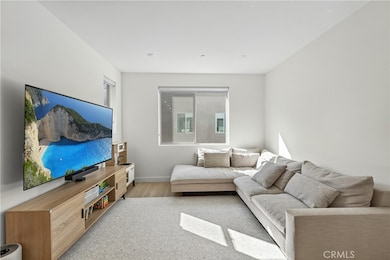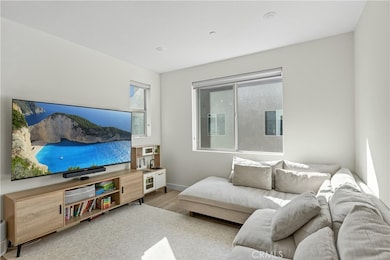
1572 Lima Way Unit 6 Placentia, CA 92870
Estimated payment $4,747/month
Highlights
- Very Popular Property
- Primary Bedroom Suite
- Deck
- Glenview Elementary School Rated A-
- Open Floorplan
- Modern Architecture
About This Home
This home qualifies for a $20,000 grant for buyers. It can be used towards down payment, closing costs, or rate buy-down. Welcome to this newer, solar powered home with 2 beds, 2.5 baths, 1320 sq ft of living space in a gated community. Comes with a direct access, attached, 2 car garage and in unit washer/dryer hookup. This model comes with more storage than other models and has upgraded luxury vinyl floors throughout. NO CARPET. The community has a low hoa, guest parking and amenities to enjoy.
Listing Agent
Real Broker Brokerage Phone: 562-565-0357 License #02166478 Listed on: 11/06/2025

Open House Schedule
-
Saturday, November 08, 20251:00 to 4:00 pm11/8/2025 1:00:00 PM +00:0011/8/2025 4:00:00 PM +00:00Add to Calendar
-
Sunday, November 09, 20251:00 to 4:00 pm11/9/2025 1:00:00 PM +00:0011/9/2025 4:00:00 PM +00:00Add to Calendar
Property Details
Home Type
- Condominium
Est. Annual Taxes
- $7,228
Year Built
- Built in 2023
Lot Details
- Property fronts a private road
- Two or More Common Walls
- Density is up to 1 Unit/Acre
HOA Fees
- $221 Monthly HOA Fees
Parking
- 2 Car Attached Garage
- Parking Available
Home Design
- Modern Architecture
- Entry on the 1st floor
- Stucco
Interior Spaces
- 1,320 Sq Ft Home
- 3-Story Property
- Open Floorplan
- Recessed Lighting
- Double Pane Windows
- Sliding Doors
- Family Room Off Kitchen
- Living Room
- Dining Room
- Vinyl Flooring
Kitchen
- Open to Family Room
- Gas Oven
- Gas Range
- Microwave
- Dishwasher
- Kitchen Island
- Quartz Countertops
Bedrooms and Bathrooms
- 2 Bedrooms
- All Upper Level Bedrooms
- Primary Bedroom Suite
- Walk-In Closet
- Quartz Bathroom Countertops
- Dual Vanity Sinks in Primary Bathroom
- Bathtub with Shower
- Walk-in Shower
- Closet In Bathroom
Laundry
- Laundry Room
- Washer and Gas Dryer Hookup
Outdoor Features
- Balcony
- Deck
- Patio
- Exterior Lighting
Location
- Suburban Location
Schools
- Glenview Elementary School
- Bernardo Yorba Middle School
- Valencia High School
Utilities
- Central Heating and Cooling System
- Cable TV Available
Listing and Financial Details
- Tax Lot 1
- Tax Tract Number 19104
- Assessor Parcel Number 93943257
- Seller Considering Concessions
Community Details
Overview
- 39 Units
- Hudson Community Association, Phone Number (800) 672-7800
- Trust Southern California HOA
- Built by Landsea Homes
- Maintained Community
Amenities
- Outdoor Cooking Area
- Community Fire Pit
- Community Barbecue Grill
Recreation
- Sport Court
- Community Playground
- Park
- Dog Park
Security
- Resident Manager or Management On Site
Map
Home Values in the Area
Average Home Value in this Area
Tax History
| Year | Tax Paid | Tax Assessment Tax Assessment Total Assessment is a certain percentage of the fair market value that is determined by local assessors to be the total taxable value of land and additions on the property. | Land | Improvement |
|---|---|---|---|---|
| 2025 | $7,228 | $659,297 | $371,543 | $287,754 |
| 2024 | $7,228 | $646,370 | $364,258 | $282,112 |
| 2023 | $2,651 | $214,239 | $214,239 | -- |
Property History
| Date | Event | Price | List to Sale | Price per Sq Ft |
|---|---|---|---|---|
| 11/06/2025 11/06/25 | For Sale | $749,800 | -- | $568 / Sq Ft |
Purchase History
| Date | Type | Sale Price | Title Company |
|---|---|---|---|
| Grant Deed | $646,500 | First American Title |
Mortgage History
| Date | Status | Loan Amount | Loan Type |
|---|---|---|---|
| Previous Owner | $517,096 | New Conventional |
About the Listing Agent

A native Californian Jane Yim has lived in many neighborhoods in LA and Orange County. She has a great appreciation and understanding for the area’s diversity, culture, and architectural integrity, and her practical knowledge of each neighborhood is what makes her excel in matching people with properties. Southern California may seem like one large metropolis, but those familiar with the area know it to be comprised of an extremely wide variety of people as well as neighborhoods. That is why
Jane's Other Listings
Source: California Regional Multiple Listing Service (CRMLS)
MLS Number: TR25254324
APN: 939-432-57
- 1570 Topeka Ave
- 1563 Lima Way Unit 5
- 1578 Topeka Ave Unit 2
- Plan One Y at Hudson
- Plan Three Y at Hudson
- Plan Three at Hudson
- PLan Three X at Hudson
- Plan One at Hudson
- Plan Two Y at Hudson
- 1553 Lima Way Unit 2
- 1645 La Paloma Ave
- 361 S Van Buren St Unit B
- 1663 Oak St
- 1507 E Spruce St Unit A
- 1561 Ismail Place
- 1833 Taft Ln
- 1527 Evans Ln
- 146 Los Alamitos Cir
- 1229 Campanis Ln
- 1524 Larsen Ln
- 1572 Lima Way
- 1500 Cherry St
- 1530 E Spruce St Unit I
- 1630 Orchard Dr
- 1740 Pierce Ln
- 100 S Highland Ave
- 310 S Jefferson St
- 589 Mcfadden St
- 4540 E Vanity Ln
- 661 N Rose Dr
- 3530-3560 E La Palma Ave
- 1075 N Link
- 1031 N Link
- 1041 Henrietta Cir
- 4189 N Santa Lucia St
- 1331 Sao Paulo Ave
- 5042 Briarhill Dr
- 124 N Tustin Ave
- 101 N Tustin Ave Unit 3
- 5036 Ruth Way
