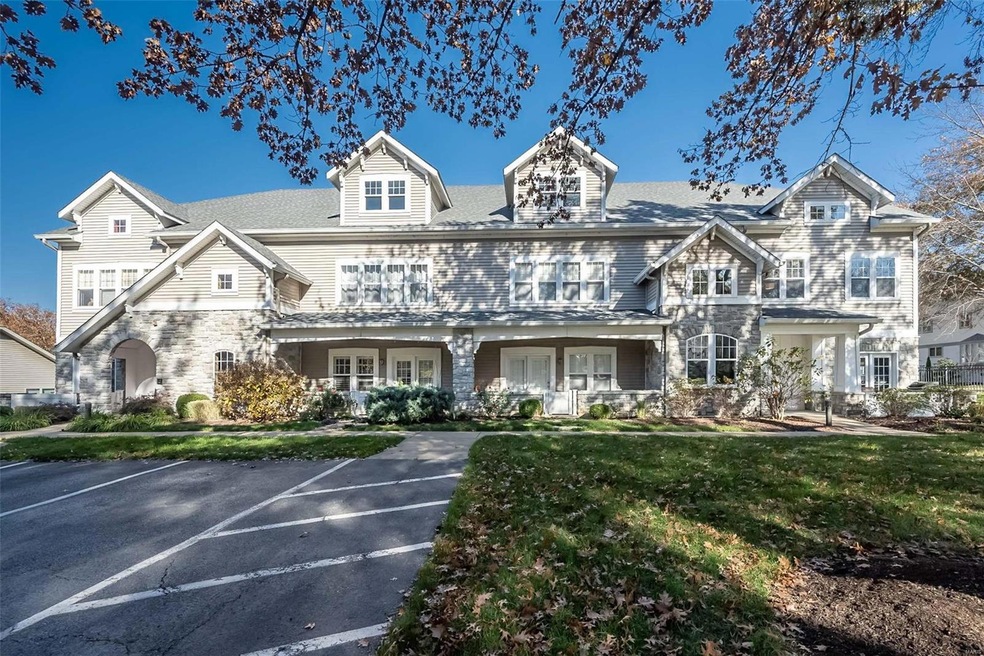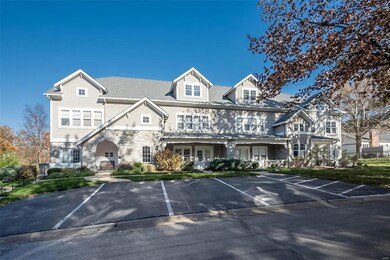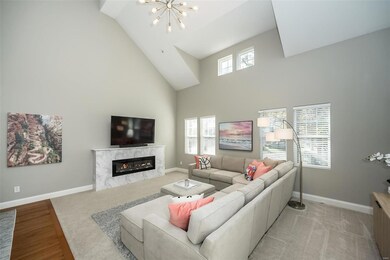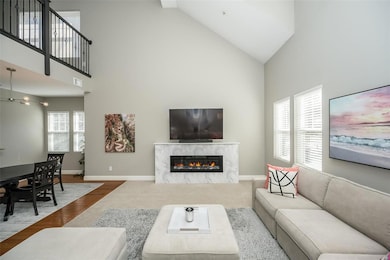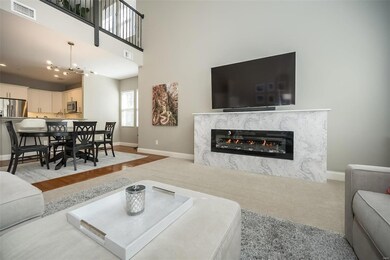
1572 Milbridge Dr Chesterfield, MO 63017
Highlights
- Fitness Center
- In Ground Pool
- Vaulted Ceiling
- Shenandoah Valley Elementary Rated A
- Clubhouse
- Traditional Architecture
About This Home
As of December 2024Step into this stunning, light-filled 1.5-story condo that exudes elegance and style. Boasting 2 bedrooms, 2.5 baths, and updates throughout, this home is a masterpiece of design and comfort. The moment you enter, you're greeted by an open-concept layout with a soaring vaulted great room and 9' ceilings, creating an airy and inviting atmosphere. Gleaming hardwood floors and a sleek electric linear fireplace add warmth and sophistication. The amazing kitchen is a chef’s dream; 42” cabinets with crown molding & under cabinet lighting, granite countertops, tile backsplash, and stainless steel appliances. The main-floor primary suite offers a serene retreat with a walk-in closet complete with an organizer and en-suite bath. Upstairs, you'll find the second bedroom, full bath and versatile loft area, ideal for an office or cozy lounge. This end unit offers a 2 car rear entry tandem garage and storage area. This location is perfect to walking trails, lake and many Chesterfield amenities.
Property Details
Home Type
- Condominium
Est. Annual Taxes
- $3,601
Year Built
- Built in 2007
HOA Fees
- $400 Monthly HOA Fees
Parking
- 2 Car Attached Garage
- Basement Garage
- Parking Storage or Cabinetry
- Garage Door Opener
- Guest Parking
- Additional Parking
- Off-Street Parking
Home Design
- Traditional Architecture
- Brick or Stone Veneer
- Vinyl Siding
Interior Spaces
- 1,895 Sq Ft Home
- 1.5-Story Property
- Historic or Period Millwork
- Vaulted Ceiling
- Circulating Fireplace
- Electric Fireplace
- Insulated Windows
- Tilt-In Windows
- Sliding Doors
- Six Panel Doors
- Panel Doors
- Great Room
- Dining Room
- Loft
Kitchen
- Microwave
- Dishwasher
Flooring
- Wood
- Carpet
Bedrooms and Bathrooms
- 2 Bedrooms
Laundry
- Dryer
- Washer
Schools
- Shenandoah Valley Elem. Elementary School
- Central Middle School
- Parkway Central High School
Additional Features
- Doors with lever handles
- In Ground Pool
- Cul-De-Sac
- Forced Air Heating System
Listing and Financial Details
- Assessor Parcel Number 19S-43-1844
Community Details
Overview
- Association fees include clubhouse, some insurance, ground maintenance, pool, recreation facl, sewer, snow removal, trash, water
Amenities
- Clubhouse
Recreation
- Fitness Center
- Trails
Ownership History
Purchase Details
Home Financials for this Owner
Home Financials are based on the most recent Mortgage that was taken out on this home.Purchase Details
Home Financials for this Owner
Home Financials are based on the most recent Mortgage that was taken out on this home.Purchase Details
Home Financials for this Owner
Home Financials are based on the most recent Mortgage that was taken out on this home.Purchase Details
Home Financials for this Owner
Home Financials are based on the most recent Mortgage that was taken out on this home.Map
Similar Homes in Chesterfield, MO
Home Values in the Area
Average Home Value in this Area
Purchase History
| Date | Type | Sale Price | Title Company |
|---|---|---|---|
| Warranty Deed | -- | None Listed On Document | |
| Warranty Deed | $315,000 | Title Partners Agency Llc | |
| Warranty Deed | $535,000 | Ust | |
| Quit Claim Deed | -- | Ust |
Mortgage History
| Date | Status | Loan Amount | Loan Type |
|---|---|---|---|
| Previous Owner | $335,000 | Future Advance Clause Open End Mortgage |
Property History
| Date | Event | Price | Change | Sq Ft Price |
|---|---|---|---|---|
| 12/30/2024 12/30/24 | Sold | -- | -- | -- |
| 12/04/2024 12/04/24 | Pending | -- | -- | -- |
| 12/01/2024 12/01/24 | For Sale | $360,000 | +10.8% | $190 / Sq Ft |
| 11/22/2024 11/22/24 | Off Market | -- | -- | -- |
| 10/15/2021 10/15/21 | Sold | -- | -- | -- |
| 09/17/2021 09/17/21 | Pending | -- | -- | -- |
| 09/07/2021 09/07/21 | For Sale | $325,000 | 0.0% | $172 / Sq Ft |
| 08/01/2020 08/01/20 | Rented | $2,200 | 0.0% | -- |
| 07/01/2020 07/01/20 | Under Contract | -- | -- | -- |
| 06/16/2020 06/16/20 | For Rent | $2,200 | +7.3% | -- |
| 03/17/2017 03/17/17 | Rented | $2,050 | -4.7% | -- |
| 03/01/2017 03/01/17 | Under Contract | -- | -- | -- |
| 01/23/2017 01/23/17 | For Rent | $2,150 | 0.0% | -- |
| 01/16/2017 01/16/17 | Under Contract | -- | -- | -- |
| 11/08/2016 11/08/16 | For Rent | $2,150 | -- | -- |
Tax History
| Year | Tax Paid | Tax Assessment Tax Assessment Total Assessment is a certain percentage of the fair market value that is determined by local assessors to be the total taxable value of land and additions on the property. | Land | Improvement |
|---|---|---|---|---|
| 2023 | $3,601 | $57,080 | $9,790 | $47,290 |
| 2022 | $3,409 | $49,170 | $11,720 | $37,450 |
| 2021 | $3,395 | $49,170 | $11,720 | $37,450 |
| 2020 | $3,836 | $53,360 | $14,350 | $39,010 |
| 2019 | $3,752 | $53,360 | $14,350 | $39,010 |
| 2018 | $3,011 | $39,710 | $7,160 | $32,550 |
| 2017 | $2,928 | $39,710 | $7,160 | $32,550 |
| 2016 | $3,165 | $40,790 | $8,150 | $32,640 |
| 2015 | $3,319 | $40,790 | $8,150 | $32,640 |
| 2014 | $2,610 | $34,310 | $15,330 | $18,980 |
Source: MARIS MLS
MLS Number: MAR24072895
APN: 19S-43-1844
- 16329 Justus Post Rd Unit 2
- 1531 Charlemont Dr
- 1611 Walpole Dr Unit C
- 1521 Hedgeford Dr Unit 11
- 1509 Hedgeford Dr Unit 2
- 2 Monarch Trace Ct Unit 103
- 2 Monarch Trace Ct Unit 102
- 5 Monarch Trace Ct Unit 202
- 16320 Baxter Rd
- 16 Baxter Ln
- 821 Stonebluff Ct
- 1530 Bedford Forge Ct Unit 10
- 1808 Cayman Ct
- 1511 Hampton Hall Dr Unit 22
- 1511 Hampton Hall Dr Unit 19 & 20
- 1511 Hampton Hall Dr Unit 17
- 848 Stone Meadow Dr
- 1635 Wilson Forest View Ct
- 16604 Benton Taylor Dr
- 1999 Chesterfield Ridge Cir
