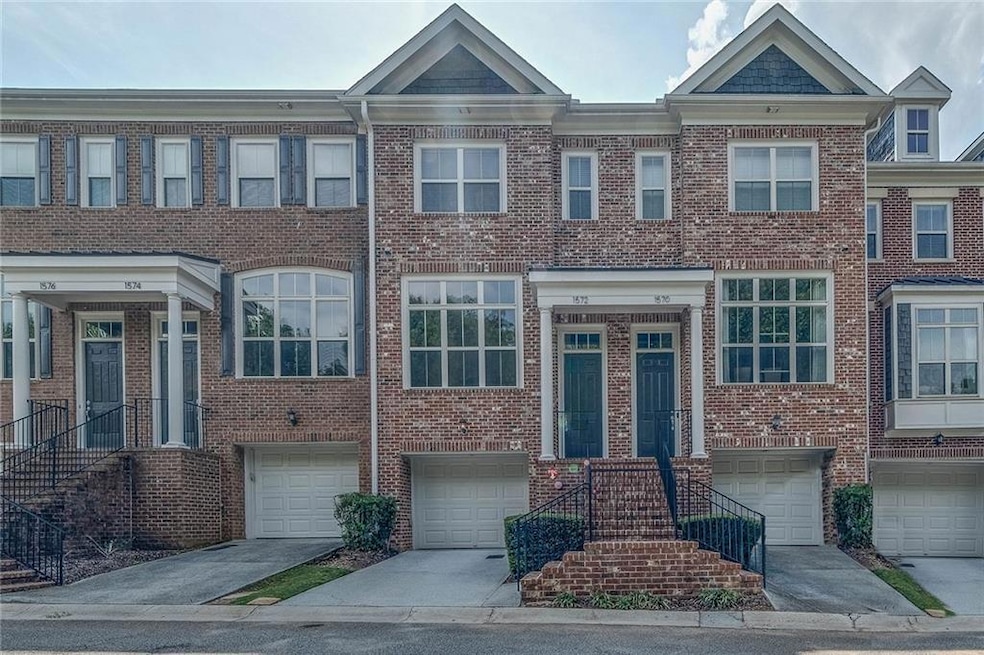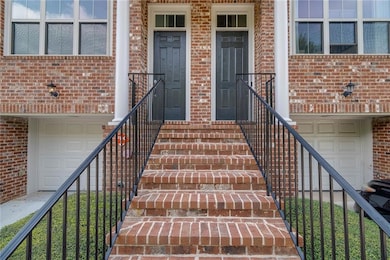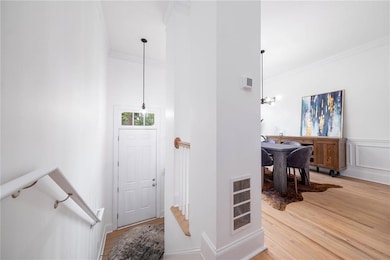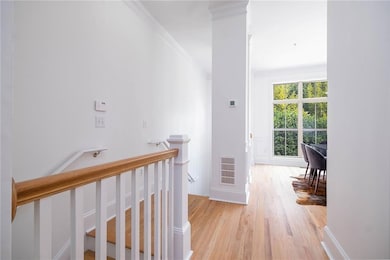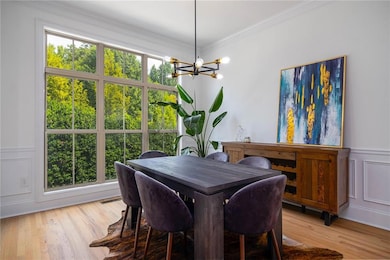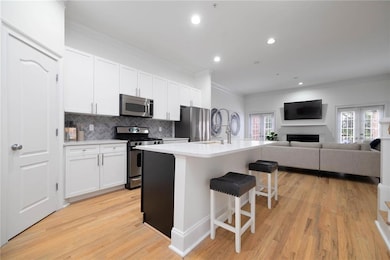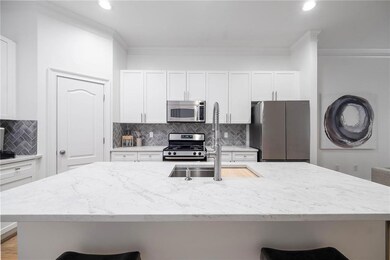1572 Mosaic Way Smyrna, GA 30080
Highlights
- Open-Concept Dining Room
- In Ground Pool
- Oversized primary bedroom
- Campbell High School Rated A-
- Private Lot
- Wood Flooring
About This Home
Nestled in a charming and gated neighborhood, this stunning 3-bedroom brick town-home is a true gem (available as furnished or unfurnished!) As you enter the foyer, you will notice beautiful oak stained hardwood floors throughout, high ceilings, upgraded lighting, and a beautifully renovated kitchen with quartz countertops and stainless steel appliances. An abundance of natural light fills the dining room and makes a great space for entertaining guests. Ascending to the upper level, you will find two spacious bedrooms including a spa-like primary bathroom, fully renovated with a walk-in shower and walk-in closet! The lower level of the home offers plenty of room for an office, gym, or third bedroom, making it a great flex space with access to an outdoor patio, perfect for grilling! Enjoy morning coffee on the quaint brick balcony complete with two sets of French door off the living room. This home offers the perfect combination of comfort and style. The amenities include a pool, a park equipped with a playground and fire pit, and a walking trail as well! Minutes to The Battery, with convenient proximity to transportation hubs such as the Atlanta airport, within minutes to I-75, I-285 and 400, Costco, Smyrna Market Village and a short stroll to Rev Coffee! Whether you're seeking a serene escape or an exciting urban adventure, this townhome is the perfect place to call home!
Listing Agent
Atlanta Fine Homes Sotheby's International License #406124 Listed on: 10/02/2025

Townhouse Details
Home Type
- Townhome
Est. Annual Taxes
- $4,122
Year Built
- Built in 2006
Lot Details
- 4,356 Sq Ft Lot
- Property fronts a private road
- Two or More Common Walls
- Private Entrance
Parking
- 2 Car Garage
Home Design
- Shingle Roof
- Four Sided Brick Exterior Elevation
Interior Spaces
- 2,042 Sq Ft Home
- 3-Story Property
- Two Story Entrance Foyer
- Family Room with Fireplace
- Living Room
- Open-Concept Dining Room
- Home Gym
- Wood Flooring
- Laundry in Hall
Kitchen
- Open to Family Room
- Gas Range
- Microwave
- Dishwasher
- Kitchen Island
- Disposal
Bedrooms and Bathrooms
- 3 Bedrooms
- Oversized primary bedroom
- Dual Vanity Sinks in Primary Bathroom
Home Security
Outdoor Features
- In Ground Pool
- Front Porch
Location
- Property is near schools
- Property is near shops
Schools
- Smyrna Elementary School
- Campbell Middle School
- Campbell High School
Utilities
- Central Heating and Cooling System
- Cable TV Available
Listing and Financial Details
- Security Deposit $3,300
- 12 Month Lease Term
- $100 Application Fee
- Assessor Parcel Number 17059502340
Community Details
Overview
- Property has a Home Owners Association
- Application Fee Required
- Mosaic At Vinings Subdivision
Recreation
- Community Pool
- Dog Park
- Trails
Security
- Fire Sprinkler System
Map
Source: First Multiple Listing Service (FMLS)
MLS Number: 7658677
APN: 17-0595-0-234-0
- 1582 Mosaic Way Unit 1582
- 1652 Mosaic Way
- 3064 Montclair Cir SE
- 1583 Mosaic Way
- 1552 Mosaic Way
- 1560 Mosaic Way
- 3018 Montclair Cir SE Unit 57
- 3028 Montclair Cir SE
- 1303 Vinings Forest Ln SE
- 2999 Jonquil Dr SE
- 2964 Anderson Cir SE
- 2861 Bernard Ln SE
- 1203 Vinings Forest Ln SE Unit 12
- 812 Vinings Forest Ln SE Unit 812
- 2807 Mathews St SE
- 1801 Lochlomand Ln SE
- 2990 Jonquil Dr SE
- 1455 Spring Rd SE Unit 263
- 1455 Spring Rd SE Unit 264
- 1455 Spring Rd SE
- 2978 Lexington Trace Dr SE
- 2951 Lexington Trace Dr SE
- 1010 Mathews Ct SE
- 1010 Mathews Ct SE Unit A
- 1000 Mathews Ct SE Unit B
- 1449 Mimosa Cir SE
- 1050 Mathews Ct SE
- 1802 Cumberland Valley Place SE
- 1804 Cumberland Valley Place SE
- 1820 Cumberland Valley Place SE
- 3391 Fieldwood Dr SE Unit 6B
- 1674 Wynndowne Trail SE
- 1682 Wynndowne Trail SE
- 1686 Wynndowne Trail SE
- 1858 Shenandoah Valley Ln SE
- 1714 Wynndowne Trail SE
