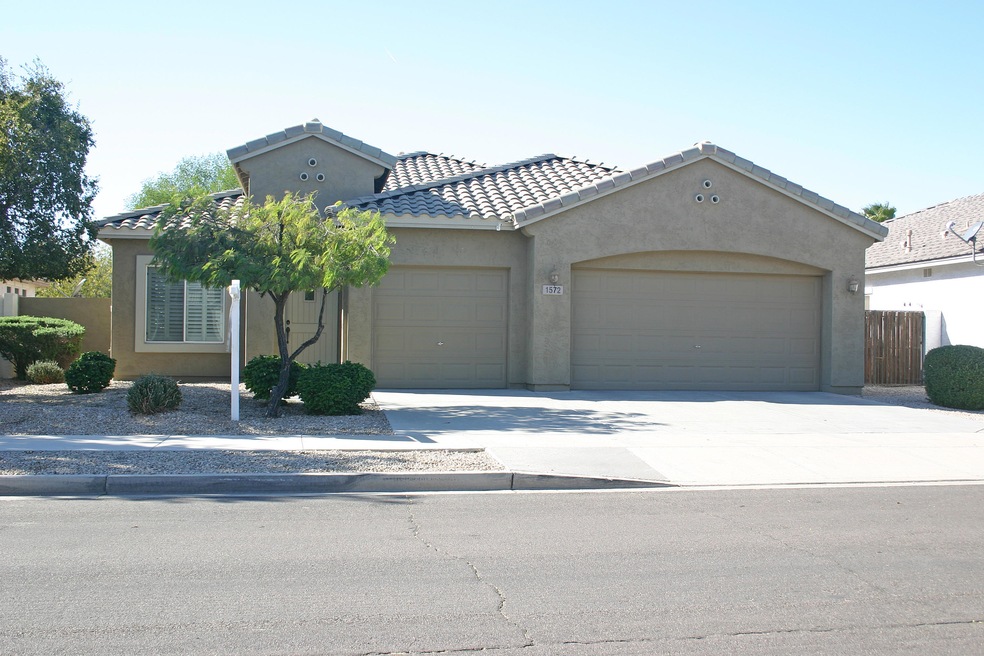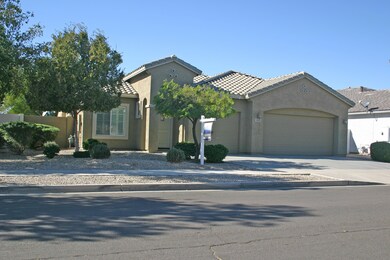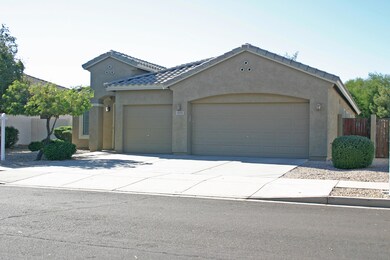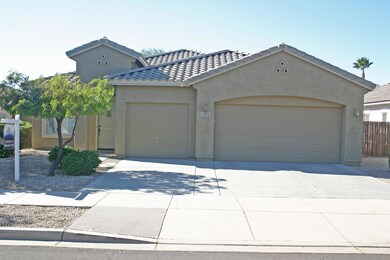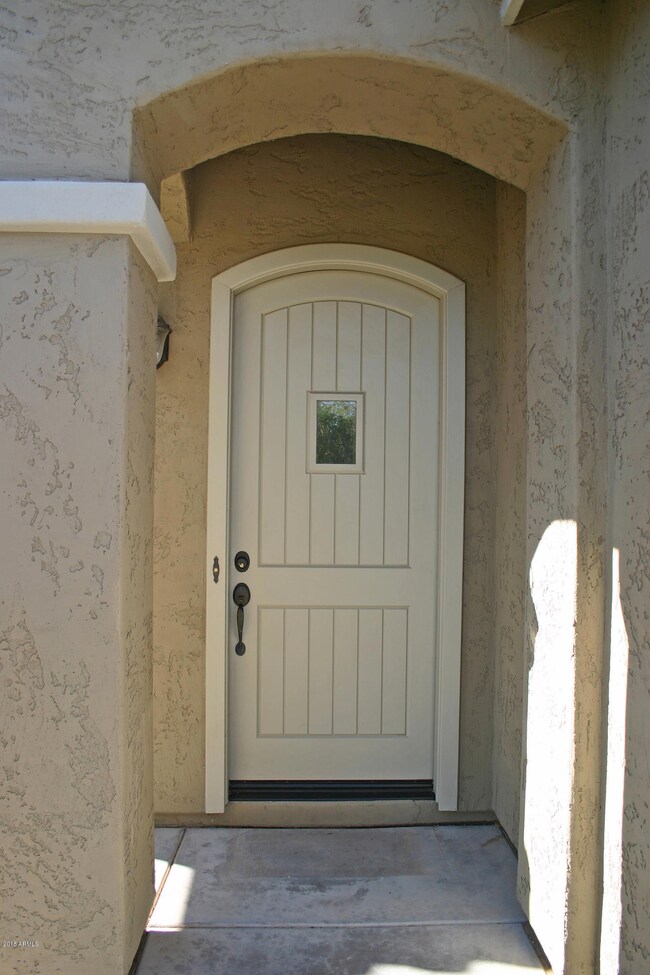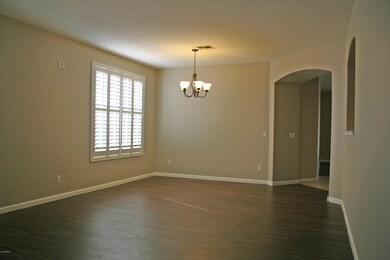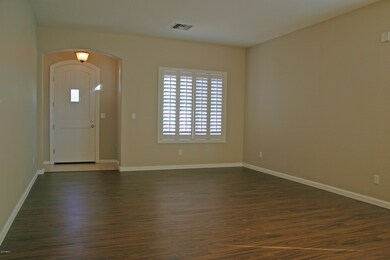
1572 S 174th Ln Goodyear, AZ 85338
Estimated Value: $421,009 - $444,000
Highlights
- Contemporary Architecture
- Eat-In Kitchen
- Dual Vanity Sinks in Primary Bathroom
- Covered patio or porch
- Double Pane Windows
- Solar Screens
About This Home
As of December 2018This is it! Move-in ready home with 4 bedrooms, 2 baths and 3 CAR GARAGE! Open floor plan with a formal living and dining room off entry, which can be used as the perfect game room! Open eat-in kitchen with a breakfast bar all overlooks the family room. Split floor plan offers a large master bedroom with a large master bathroom with dual sinks, separate shower/tub and a huge walk-in closet! Secondary bedrooms are generously sized with ample closet space. Large backyard is professionally landscaped with grassy area and covered patio, great for entertaining! This home is a great location in the back of the subdivision for minimal traffic! Also this home backs to acreage properties, so it feels like you have no neighbor behind you! Easy access to Loop 303, I-10, dining and shopping.
Home Details
Home Type
- Single Family
Est. Annual Taxes
- $2,162
Year Built
- Built in 2003
Lot Details
- 8,400 Sq Ft Lot
- Block Wall Fence
- Front and Back Yard Sprinklers
- Sprinklers on Timer
- Grass Covered Lot
HOA Fees
- Property has a Home Owners Association
Parking
- 3 Car Garage
- Garage Door Opener
Home Design
- Contemporary Architecture
- Wood Frame Construction
- Tile Roof
- Stucco
Interior Spaces
- 2,224 Sq Ft Home
- 1-Story Property
- Ceiling height of 9 feet or more
- Ceiling Fan
- Double Pane Windows
- Solar Screens
- Tile Flooring
Kitchen
- Eat-In Kitchen
- Breakfast Bar
- Built-In Microwave
- Dishwasher
Bedrooms and Bathrooms
- 4 Bedrooms
- Walk-In Closet
- Primary Bathroom is a Full Bathroom
- 2 Bathrooms
- Dual Vanity Sinks in Primary Bathroom
- Bathtub With Separate Shower Stall
Laundry
- Laundry in unit
- Washer and Dryer Hookup
Accessible Home Design
- No Interior Steps
Outdoor Features
- Covered patio or porch
- Playground
Schools
- Avondale Middle Elementary School
- Centerra Mirage Stem Academy Middle School
- Verrado Middle High School
Utilities
- Refrigerated Cooling System
- Heating System Uses Natural Gas
- High Speed Internet
- Cable TV Available
Listing and Financial Details
- Legal Lot and Block 194 / 1013
- Assessor Parcel Number 502-43-476
Community Details
Overview
- Cotton Flower Association, Phone Number (623) 877-1396
- Cottonflower Unit 3 Subdivision
Recreation
- Community Playground
- Bike Trail
Ownership History
Purchase Details
Purchase Details
Home Financials for this Owner
Home Financials are based on the most recent Mortgage that was taken out on this home.Purchase Details
Home Financials for this Owner
Home Financials are based on the most recent Mortgage that was taken out on this home.Purchase Details
Home Financials for this Owner
Home Financials are based on the most recent Mortgage that was taken out on this home.Purchase Details
Home Financials for this Owner
Home Financials are based on the most recent Mortgage that was taken out on this home.Purchase Details
Home Financials for this Owner
Home Financials are based on the most recent Mortgage that was taken out on this home.Similar Homes in Goodyear, AZ
Home Values in the Area
Average Home Value in this Area
Purchase History
| Date | Buyer | Sale Price | Title Company |
|---|---|---|---|
| Felix Luis | -- | None Available | |
| Felix Luis | $250,000 | Equity Title Agency Inc | |
| Jackson Dustin A | $147,250 | Equity Title Agency Inc | |
| Burgler Edmund L | $135,000 | Lawyers Title Of Arizona Inc | |
| Morales Salvador | $289,900 | Capital Title Agency Inc | |
| Graham Ryan W | $174,607 | Commerce Title Company |
Mortgage History
| Date | Status | Borrower | Loan Amount |
|---|---|---|---|
| Previous Owner | Jackson Dustin A | $153,750 | |
| Previous Owner | Jackson Dustin A | $147,250 | |
| Previous Owner | Burgler Edmund L | $108,000 | |
| Previous Owner | Morales Salvador | $28,990 | |
| Previous Owner | Morales Salvador | $231,920 | |
| Previous Owner | Graham Ryan W | $167,150 | |
| Previous Owner | Graham Ryan W | $153,607 |
Property History
| Date | Event | Price | Change | Sq Ft Price |
|---|---|---|---|---|
| 12/05/2018 12/05/18 | Sold | $250,000 | -1.9% | $112 / Sq Ft |
| 11/22/2018 11/22/18 | Pending | -- | -- | -- |
| 11/12/2018 11/12/18 | For Sale | $254,900 | +73.2% | $115 / Sq Ft |
| 05/31/2012 05/31/12 | Sold | $147,200 | +1.5% | $66 / Sq Ft |
| 04/21/2012 04/21/12 | For Sale | $145,000 | -- | $65 / Sq Ft |
Tax History Compared to Growth
Tax History
| Year | Tax Paid | Tax Assessment Tax Assessment Total Assessment is a certain percentage of the fair market value that is determined by local assessors to be the total taxable value of land and additions on the property. | Land | Improvement |
|---|---|---|---|---|
| 2025 | $2,008 | $18,099 | -- | -- |
| 2024 | $1,974 | $17,237 | -- | -- |
| 2023 | $1,974 | $33,550 | $6,710 | $26,840 |
| 2022 | $1,878 | $25,050 | $5,010 | $20,040 |
| 2021 | $1,999 | $23,730 | $4,740 | $18,990 |
| 2020 | $2,012 | $22,580 | $4,510 | $18,070 |
| 2019 | $1,954 | $20,270 | $4,050 | $16,220 |
| 2018 | $2,172 | $18,950 | $3,790 | $15,160 |
| 2017 | $1,901 | $17,050 | $3,410 | $13,640 |
| 2016 | $1,627 | $16,110 | $3,220 | $12,890 |
| 2015 | $1,886 | $15,530 | $3,100 | $12,430 |
Agents Affiliated with this Home
-
Van Jackson
V
Seller's Agent in 2018
Van Jackson
West USA Realty
(602) 390-4499
1 in this area
39 Total Sales
-
Pamela Vega

Buyer's Agent in 2018
Pamela Vega
HomeSmart
(602) 284-8350
2 in this area
80 Total Sales
-
Don Tyler
D
Seller's Agent in 2012
Don Tyler
Tyler Properties
(602) 421-9622
31 Total Sales
Map
Source: Arizona Regional Multiple Listing Service (ARMLS)
MLS Number: 5846179
APN: 502-43-476
- 17394 W Pima St Unit III
- 17420 W Mohave St
- 17429 W Papago St Unit 1
- 17496 W Papago St
- 17388 W Elaine Dr
- 17423 W Yavapai St Unit I
- 17258 W Meghan Dr Unit II
- 1976 S 172nd Ln Unit V
- 17473 W Elizabeth Ave Unit IV
- 17244 W Mohave St Unit 5
- 17334 W Navajo St
- 17588 W Maricopa St
- 17577 W Desert Bloom St
- 17163 W Mohave St
- 1673 S 171st Dr
- 17536 W Desert Bloom St
- 17506 W Hadley St
- 1851 S 171st Dr
- 17451 W Hadley St
- 2315 S 173rd Dr
- 1572 S 174th Ln
- 1594 S 174th Ln Unit III
- 1550 S 174th Ln
- 1618 S 174th Ln
- 1622 S 174th Ln Unit III
- 17483 W Elaine Dr Unit III
- 17495 W Elaine Dr
- 1583 S 174th Ln Unit III
- 1561 S 174th Ln Unit III
- 17463 W Elaine Dr
- 1503 S 175th Dr
- 1605 S 174th Ln
- 1613 S 174th Ln
- 17455 W Elaine Dr
- 1601 S 175th Dr
- 1625 S 174th Ln Unit III
- 1630 S 174th Ln Unit III
- 1626 S 174th Ln
- 17484 W Elaine Dr
- 17496 W Elaine Dr
