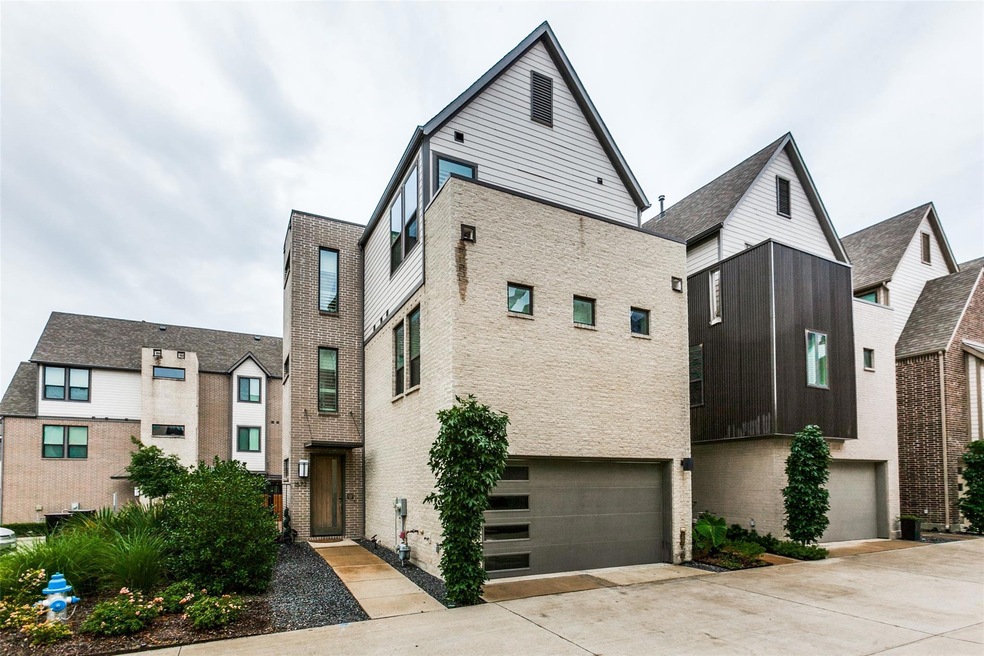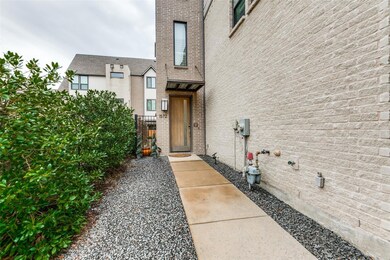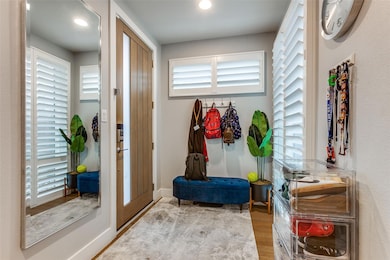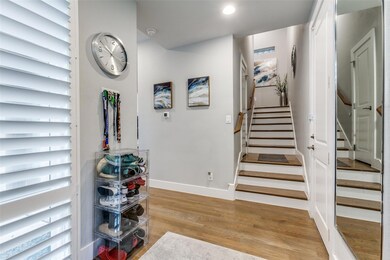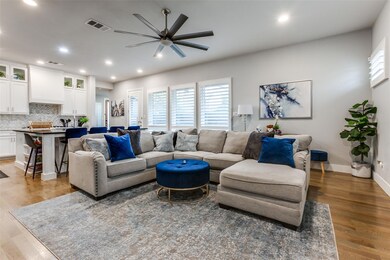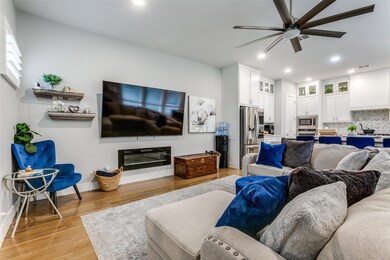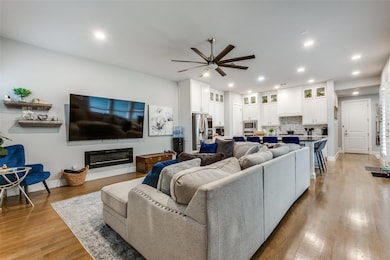
1572 Sparrow Ln Richardson, TX 75082
Sherrill Park NeighborhoodHighlights
- Marble Flooring
- Loft
- Eat-In Kitchen
- Plano East Sr High School Rated A+
- 2 Car Attached Garage
- 5-minute walk to Fox Creek Park
About This Home
As of April 2025Charming 3-Level Urban Oasis with Stunning Skyrise Views in the coveted Plano ISD. This beautifully designed corner lot unit boast 3-levels, 3-bedrooms, 3.5 bathrooms with a perfect blend of modern luxury and urban convenience. Key features include, an expansive third-floor patio with skyrise views. Perfect for morning coffee or evening gatherings. Spacious layout with three generous bedrooms and custom shutters covering the entire house. The gourmet kitchen features high-end appliances, quartz countertops, and a massive 8-seater island perfect for entertaining. Bright and airy living space, with large windows that flood the space with natural light. Luxurious master suite includes a spa-like en-suite bathroom with a two headed oversized shower and his and hers double vanity. Prime location, just steps away from top-rated restaurants, cozy coffee shops, fitness clubs and the convenience of Whole Foods, making daily living a breeze.
Last Agent to Sell the Property
Call It Closed International, Inc. Brokerage Phone: 314-724-8960 License #0742873 Listed on: 09/10/2024
Home Details
Home Type
- Single Family
Est. Annual Taxes
- $12,197
Year Built
- Built in 2018
HOA Fees
- $167 Monthly HOA Fees
Parking
- 2 Car Attached Garage
- 2 Carport Spaces
- Front Facing Garage
- Garage Door Opener
- Parking Lot
Home Design
- Slab Foundation
Interior Spaces
- 3,148 Sq Ft Home
- 3-Story Property
- Electric Fireplace
- Loft
- Full Size Washer or Dryer
Kitchen
- Eat-In Kitchen
- Convection Oven
- Built-In Gas Range
- Microwave
- Dishwasher
- Kitchen Island
- Disposal
Flooring
- Wood
- Carpet
- Marble
Bedrooms and Bathrooms
- 3 Bedrooms
Schools
- Aldridge Elementary School
- Otto Middle School
- Plano East High School
Additional Features
- 1,786 Sq Ft Lot
- Tankless Water Heater
Community Details
- Association fees include front yard maintenance, ground maintenance
- Neighborhood Management HOA, Phone Number (972) 359-1548
- Residences At Cityline Subdivision
- Mandatory home owners association
Listing and Financial Details
- Legal Lot and Block 6 / D
- Assessor Parcel Number R1116000D00601
- $12,197 per year unexempt tax
Ownership History
Purchase Details
Home Financials for this Owner
Home Financials are based on the most recent Mortgage that was taken out on this home.Purchase Details
Home Financials for this Owner
Home Financials are based on the most recent Mortgage that was taken out on this home.Purchase Details
Home Financials for this Owner
Home Financials are based on the most recent Mortgage that was taken out on this home.Similar Homes in Richardson, TX
Home Values in the Area
Average Home Value in this Area
Purchase History
| Date | Type | Sale Price | Title Company |
|---|---|---|---|
| Deed | -- | None Listed On Document | |
| Deed | -- | None Listed On Document | |
| Vendors Lien | -- | None Available |
Mortgage History
| Date | Status | Loan Amount | Loan Type |
|---|---|---|---|
| Open | $175,000 | Balloon | |
| Previous Owner | $548,250 | VA | |
| Previous Owner | $420,000 | New Conventional | |
| Previous Owner | $431,250 | New Conventional |
Property History
| Date | Event | Price | Change | Sq Ft Price |
|---|---|---|---|---|
| 04/03/2025 04/03/25 | Sold | -- | -- | -- |
| 11/09/2024 11/09/24 | Pending | -- | -- | -- |
| 11/04/2024 11/04/24 | Price Changed | $749,999 | -2.0% | $238 / Sq Ft |
| 09/10/2024 09/10/24 | For Sale | $765,000 | +19.5% | $243 / Sq Ft |
| 07/26/2021 07/26/21 | Sold | -- | -- | -- |
| 06/26/2021 06/26/21 | Pending | -- | -- | -- |
| 01/28/2021 01/28/21 | For Sale | $640,000 | -- | $200 / Sq Ft |
Tax History Compared to Growth
Tax History
| Year | Tax Paid | Tax Assessment Tax Assessment Total Assessment is a certain percentage of the fair market value that is determined by local assessors to be the total taxable value of land and additions on the property. | Land | Improvement |
|---|---|---|---|---|
| 2023 | $12,197 | $652,443 | $165,000 | $549,914 |
| 2022 | $12,185 | $593,130 | $165,000 | $428,130 |
| 2021 | $11,659 | $533,525 | $165,000 | $368,525 |
| 2020 | $11,815 | $532,526 | $165,000 | $367,526 |
| 2019 | $13,006 | $559,097 | $122,100 | $436,997 |
| 2018 | $1,986 | $85,000 | $85,000 | $0 |
| 2017 | $1,937 | $82,900 | $82,900 | $0 |
Agents Affiliated with this Home
-
DeeCourey Carrawell
D
Seller's Agent in 2025
DeeCourey Carrawell
Call It Closed International, Inc.
2 in this area
6 Total Sales
-
Ingo Hagemann

Buyer's Agent in 2025
Ingo Hagemann
Texas Ally Real Estate Group
(833) 288-7653
1 in this area
67 Total Sales
-
Faizur Rahman

Seller's Agent in 2021
Faizur Rahman
Bengal Brokerage LLC
(469) 766-4015
1 in this area
47 Total Sales
-
M
Seller Co-Listing Agent in 2021
Moh Rafee
Bengal Brokerage LLC
Map
Source: North Texas Real Estate Information Systems (NTREIS)
MLS Number: 20721059
APN: R-11160-00D-0060-1
- 3441 Foxboro Dr
- 1512 Ambleside Ln
- 1502 Amesbury Dr
- 1811 Whitney Dr
- 3424 Red Moon Way
- 1509 Braeburn Dr
- 2902 Wembley Ct
- 3103 Wyndmere Dr
- 2206 Acacia St
- 3304 Blue Bell Place
- 231 High Brook Dr
- 233 Woodcrest Dr
- 1112 G Ave
- 2213 Silver Holly Ln
- 238 High Brook Dr
- 2718 W Prairie Creek Dr
- 2507 Springpark Way
- 1123 G Ave
- 2409 Acacia St
- 1719 Timberway Dr
