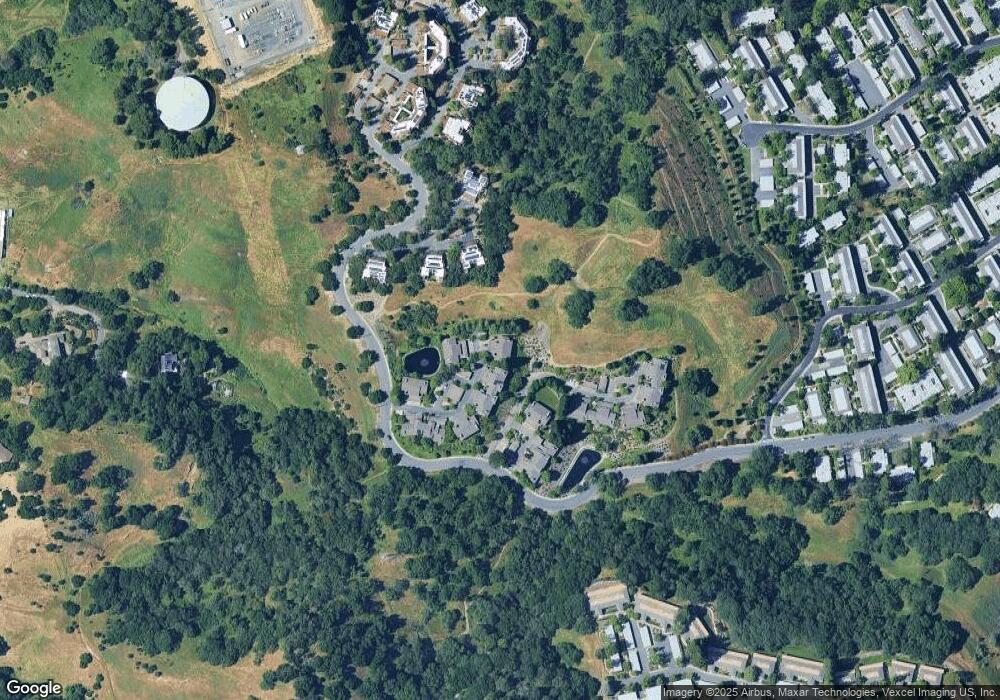1572 Stanley Dollar Dr Unit 1B Walnut Creek, CA 94595
Rossmoor NeighborhoodEstimated Value: $753,000 - $900,000
2
Beds
2
Baths
1,352
Sq Ft
$601/Sq Ft
Est. Value
About This Home
This home is located at 1572 Stanley Dollar Dr Unit 1B, Walnut Creek, CA 94595 and is currently estimated at $812,148, approximately $600 per square foot. 1572 Stanley Dollar Dr Unit 1B is a home located in Contra Costa County with nearby schools including Parkmead Elementary School, Walnut Creek Intermediate School, and Las Lomas High School.
Ownership History
Date
Name
Owned For
Owner Type
Purchase Details
Closed on
Feb 15, 2018
Sold by
Arden Theodore Edward and Arden Linda Foster
Bought by
Bensen Timothy J and Bensen Sherri L
Current Estimated Value
Purchase Details
Closed on
Nov 29, 2016
Sold by
Arden Theodore E and Arden Linda F
Bought by
Arden Theodore Edward and Arden Linda Foster
Home Financials for this Owner
Home Financials are based on the most recent Mortgage that was taken out on this home.
Original Mortgage
$417,000
Interest Rate
3.52%
Mortgage Type
New Conventional
Purchase Details
Closed on
Oct 18, 2012
Sold by
Smith Kerry Clark and Smith Michael Waterman
Bought by
Arden Theodore E and Arden Linda F
Home Financials for this Owner
Home Financials are based on the most recent Mortgage that was taken out on this home.
Original Mortgage
$380,750
Interest Rate
3.5%
Mortgage Type
New Conventional
Purchase Details
Closed on
Oct 17, 2012
Sold by
Arden Theodore E and Arden Linda F
Bought by
Arden Theodore Edward and Arden Linda Foster
Home Financials for this Owner
Home Financials are based on the most recent Mortgage that was taken out on this home.
Original Mortgage
$380,750
Interest Rate
3.5%
Mortgage Type
New Conventional
Purchase Details
Closed on
Oct 16, 2003
Sold by
Magers Brad Patrick
Bought by
Smith Kerry Clark and Smith Michael Waterman
Home Financials for this Owner
Home Financials are based on the most recent Mortgage that was taken out on this home.
Original Mortgage
$245,000
Interest Rate
6.4%
Mortgage Type
Credit Line Revolving
Purchase Details
Closed on
Jun 22, 1999
Sold by
Leland Stanford Junior University
Bought by
Magers Betty
Create a Home Valuation Report for This Property
The Home Valuation Report is an in-depth analysis detailing your home's value as well as a comparison with similar homes in the area
Home Values in the Area
Average Home Value in this Area
Purchase History
| Date | Buyer | Sale Price | Title Company |
|---|---|---|---|
| Bensen Timothy J | $689,500 | North American Title Company | |
| Arden Theodore Edward | -- | Lawyers Title Company | |
| Arden Theodore E | -- | Lawyers Title Company | |
| Arden Theodore E | $425,500 | Old Republic Title Company | |
| Arden Theodore Edward | -- | Old Republic Title Company | |
| Smith Kerry Clark | $387,500 | North American Title | |
| Magers Betty | $297,500 | North American Title Co |
Source: Public Records
Mortgage History
| Date | Status | Borrower | Loan Amount |
|---|---|---|---|
| Previous Owner | Arden Theodore E | $417,000 | |
| Previous Owner | Arden Theodore E | $380,750 | |
| Previous Owner | Smith Kerry Clark | $245,000 |
Source: Public Records
Tax History Compared to Growth
Tax History
| Year | Tax Paid | Tax Assessment Tax Assessment Total Assessment is a certain percentage of the fair market value that is determined by local assessors to be the total taxable value of land and additions on the property. | Land | Improvement |
|---|---|---|---|---|
| 2025 | $8,950 | $770,873 | $426,683 | $344,190 |
| 2024 | $8,728 | $755,759 | $418,317 | $337,442 |
| 2023 | $8,728 | $740,941 | $410,115 | $330,826 |
| 2022 | $8,570 | $726,414 | $402,074 | $324,340 |
| 2021 | $8,327 | $712,172 | $394,191 | $317,981 |
| 2019 | $8,221 | $691,050 | $382,500 | $308,550 |
| 2018 | $2,705 | $165,630 | $52,328 | $113,302 |
| 2017 | $2,640 | $162,383 | $51,302 | $111,081 |
| 2016 | $2,573 | $159,200 | $50,297 | $108,903 |
| 2015 | $2,512 | $156,810 | $49,542 | $107,268 |
| 2014 | $2,472 | $153,739 | $48,572 | $105,167 |
Source: Public Records
Map
Nearby Homes
- 1458 Stanley Dollar Dr Unit 2B
- 3274 Ptarmigan Dr Unit 1A
- 1364 Running Springs Rd Unit 7
- 3318 Ptarmigan Dr Unit 1B
- 1209 Running Springs Rd Unit 3
- 575 Morecroft Rd
- 1301 Leisure Ln Unit 6
- 5 Leeward Glen Rd
- 1244 Singingwood Ct Unit 1
- 1100 Leisure Ln Unit 4
- 1116 Running Springs Rd Unit 2
- 1140 Fairlawn Ct Unit 4
- 1132 Running Springs Rd Unit 11
- 1108 Fairlawn Ct Unit 6
- 561 Morecroft Rd
- 2321 Tice Creek Dr Unit 2
- 1124 Singingwood Ct Unit 5
- 1300 Rockledge Ln Unit 2
- 1345 Singingwood Ct Unit 5
- 1333 Singingwood Ct Unit 1
- 1572 Stanley Dollar Dr Unit 2B
- 1572 Stanley Dollar Dr Unit 2A
- 1572 Stanley Dollar Dr Unit 1A
- 1568 Stanley Dollar Dr Unit 2B
- 1568 Stanley Dollar Dr Unit 1B
- 1568 Stanley Dollar Dr Unit 2A
- 1568 Stanley Dollar Dr Unit 1A
- 1550 Stanley Dollar Dr Unit 4B
- 1550 Stanley Dollar Dr Unit 3B
- 1550 Stanley Dollar Dr Unit 2B
- 1550 Stanley Dollar Dr Unit 1B
- 1550 Stanley Dollar Dr Unit 4A
- 1550 Stanley Dollar Dr Unit 3A
- 1550 Stanley Dollar Dr Unit 2A
- 1550 Stanley Dollar Dr Unit 1A
- 1536 Stanley Dollar Dr Unit 2B
- 1536 Stanley Dollar Dr Unit 1B
- 1536 Stanley Dollar Dr Unit 2A
- 1536 Stanley Dollar Dr Unit 1A
- 1412 Stanley Dollar Dr Unit 2B
