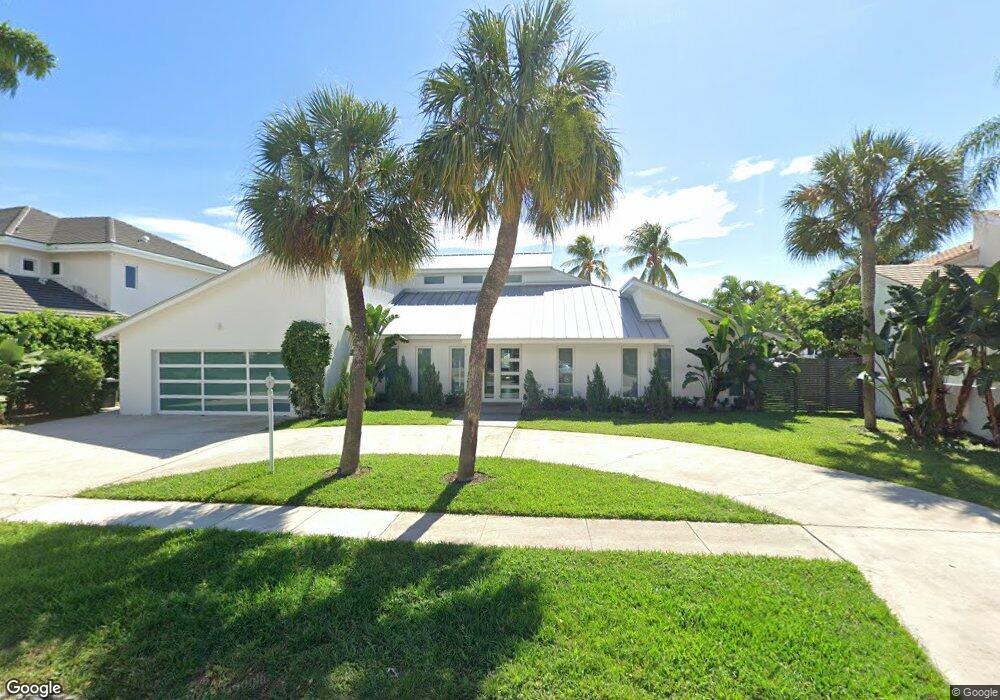
1572 SW 6th Ct Boca Raton, FL 33486
Estimated Value: $1,637,000 - $2,355,000
Highlights
- Property has ocean access
- Home fronts navigable water
- Canal View
- Addison Mizner Elementary School Rated A-
- Private Pool
- Deck
About This Home
As of November 2017Spacious waterfront pool home with 35ft boat dock, ocean access, and water views from almost every room! This fabulous home features over 4500 total square feet, 4 bedrooms plus den (can be 5th bedroom), three full baths, 2 car garage, formal dining room, and large screened patio. Bright and open floorplan with marble flooring throughout. Two AC zones both replaced in the last three years. Electrical panel replaced in 2016. Spacious island kitchen with ample cabinet and counter space. Plenty of storage throughout the home including large utility closet. Great east Boca location zoned for ''A'' Rated Boca schools! Close to I95, beaches, and Mizner park.
Home Details
Home Type
- Single Family
Est. Annual Taxes
- $8,293
Year Built
- Built in 1977
Lot Details
- 10,350 Sq Ft Lot
- Home fronts navigable water
- West Facing Home
- Interior Lot
- Sprinkler System
- Property is zoned R1D(ci
HOA Fees
- $10 Monthly HOA Fees
Parking
- 2 Car Attached Garage
- Circular Driveway
Home Design
- Concrete Roof
Interior Spaces
- 3,516 Sq Ft Home
- 1-Story Property
- Vaulted Ceiling
- Ceiling Fan
- Entrance Foyer
- Formal Dining Room
- Den
- Marble Flooring
- Canal Views
- Pull Down Stairs to Attic
Kitchen
- Breakfast Area or Nook
- Eat-In Kitchen
- Breakfast Bar
- Electric Range
- Microwave
- Dishwasher
- Kitchen Island
- Disposal
Bedrooms and Bathrooms
- 4 Bedrooms
- Stacked Bedrooms
- Walk-In Closet
- 3 Full Bathrooms
Laundry
- Laundry Room
- Dryer
- Washer
Outdoor Features
- Private Pool
- Property has ocean access
- Fixed Bridges
- Seawall
- Deck
- Patio
- Outdoor Grill
Location
- Flood Zone Lot
Utilities
- Zoned Heating and Cooling System
- The lake is a source of water for the property
- Electric Water Heater
Community Details
- Carriage Hill Subdivision
Listing and Financial Details
- Assessor Parcel Number 06434731080020310
Ownership History
Purchase Details
Home Financials for this Owner
Home Financials are based on the most recent Mortgage that was taken out on this home.Similar Homes in Boca Raton, FL
Home Values in the Area
Average Home Value in this Area
Purchase History
| Date | Buyer | Sale Price | Title Company |
|---|---|---|---|
| Talano John R | $850,000 | Corporate Title Inc |
Mortgage History
| Date | Status | Borrower | Loan Amount |
|---|---|---|---|
| Open | Talano John R | $1,000,000 | |
| Previous Owner | Spencer James G | $130,000 |
Property History
| Date | Event | Price | Change | Sq Ft Price |
|---|---|---|---|---|
| 11/15/2017 11/15/17 | Sold | $850,000 | -14.6% | $242 / Sq Ft |
| 10/16/2017 10/16/17 | Pending | -- | -- | -- |
| 08/24/2017 08/24/17 | For Sale | $994,900 | -- | $283 / Sq Ft |
Tax History Compared to Growth
Tax History
| Year | Tax Paid | Tax Assessment Tax Assessment Total Assessment is a certain percentage of the fair market value that is determined by local assessors to be the total taxable value of land and additions on the property. | Land | Improvement |
|---|---|---|---|---|
| 2024 | $18,248 | $1,089,989 | -- | -- |
| 2023 | $17,855 | $1,058,242 | $0 | $0 |
| 2022 | $17,715 | $1,027,419 | $0 | $0 |
| 2021 | $17,653 | $997,494 | $0 | $0 |
| 2020 | $17,404 | $983,722 | $0 | $0 |
| 2019 | $17,490 | $961,605 | $594,000 | $367,605 |
| 2018 | $17,675 | $975,217 | $606,291 | $368,926 |
| 2017 | $16,563 | $898,682 | $527,210 | $371,472 |
| 2016 | $8,293 | $471,298 | $0 | $0 |
| 2015 | $8,498 | $468,022 | $0 | $0 |
| 2014 | $8,531 | $464,308 | $0 | $0 |
Agents Affiliated with this Home
-
Brian Boles

Seller's Agent in 2017
Brian Boles
RE/MAX
(561) 350-3082
286 Total Sales
Map
Source: BeachesMLS
MLS Number: R10361816
APN: 06-43-47-31-08-002-0310
- 721 SW 15th St
- 1520 SW 6th Ave
- 611 SW 15th St
- 1707 SW 6th Ave
- 781 SW 18th St
- 800 SW 17th St
- 1791 SW 8th Ave
- 819 SW 18th St
- 830 SW 15th St
- 1360 Sugar Plum Dr
- 633 Tulip Tree Ln
- 375 SW 16th St
- 1440 SW 5th Ave
- 1349 Sugar Plum Dr
- 820 SW 20th St
- 840 SW 20th St
- 1336 Sycamore Terrace
- 1740 SW 2nd Ave
- 850 Holly Ln
- 1650 SW 2nd Ave
- 1572 SW 6th Ct
- 1596 SW 6th Ct
- 1548 SW 6th Ct
- 651 SW 16th St
- 1559 SW 6th Ct
- 1524 SW 6th Ct
- 1579 SW 6th Ct
- 1539 SW 6th Ct
- 641 SW 16th St
- 1583 SW 6th Terrace
- 1519 SW 6th Ct
- 1599 SW 6th Ct
- 1551 SW 6th Terrace
- 1500 SW 6th Ct
- 1598 SW 7th Ave
- 1566 SW 7th Ave
- 1632 SW 7th Ave
- 1599 SW 6th Terrace
- 660 SW 16th St
- 1535 SW 6th Terrace
