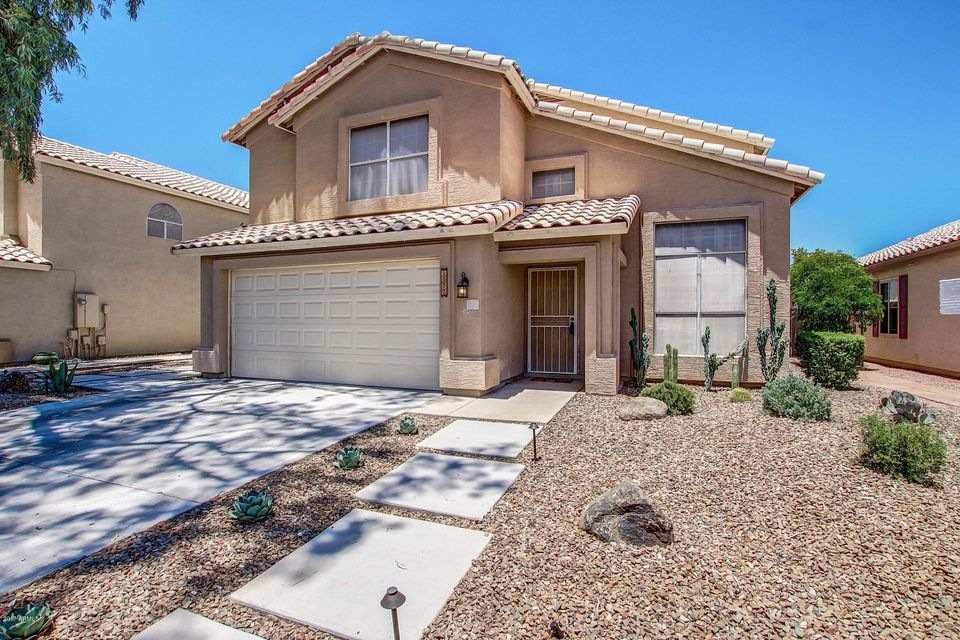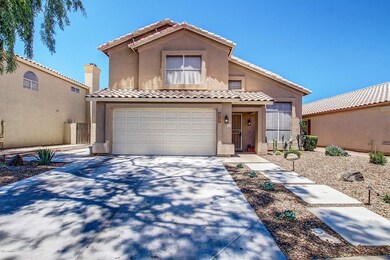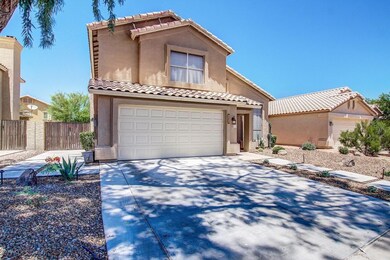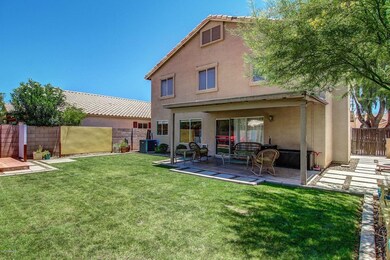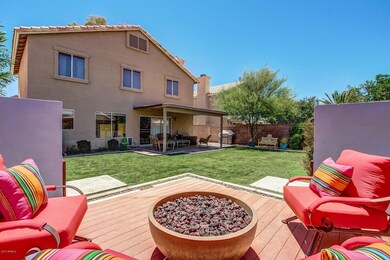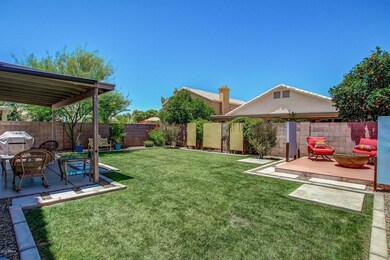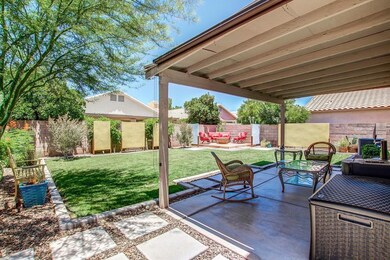
1572 W Del Rio St Chandler, AZ 85224
Central Ridge NeighborhoodEstimated Value: $556,076 - $616,000
Highlights
- RV Gated
- Vaulted Ceiling
- Covered patio or porch
- Andersen Junior High School Rated A-
- Granite Countertops
- Eat-In Kitchen
About This Home
As of November 2017BACK ON THE MARKET! Worry-free, brand NEW ROOF, under-eaves paint, and total PATIO COVER rehab -- What? Our Sellers thought this would be their forever home and now find themselves moving out of state. This wonderful home has four generously sized bedrooms and two baths upstairs. Downstairs boasts living and family rooms (+ half-bath) providing plenty of space for entertaining, or? The back yard has a serene, resort-like feel for relaxing after a long day and on weekends, while Andersen Springs community offers trails, lakes, playgrounds, greenbelts, free community events and so much more! This home offers the BEST VALUE in the neighborhood! Why look anywhere else?
Last Listed By
Keller Williams Realty East Valley License #BR549127000 Listed on: 06/15/2017

Home Details
Home Type
- Single Family
Est. Annual Taxes
- $1,696
Year Built
- Built in 1992
Lot Details
- 5,473 Sq Ft Lot
- Desert faces the front and back of the property
- Block Wall Fence
- Front and Back Yard Sprinklers
- Sprinklers on Timer
- Grass Covered Lot
HOA Fees
- $33 Monthly HOA Fees
Parking
- 2 Car Garage
- Garage Door Opener
- RV Gated
Home Design
- Wood Frame Construction
- Tile Roof
- Stucco
Interior Spaces
- 2,102 Sq Ft Home
- 2-Story Property
- Vaulted Ceiling
- Ceiling Fan
- Family Room with Fireplace
Kitchen
- Eat-In Kitchen
- Built-In Microwave
- Granite Countertops
Flooring
- Carpet
- Tile
Bedrooms and Bathrooms
- 4 Bedrooms
- Remodeled Bathroom
- Primary Bathroom is a Full Bathroom
- 2.5 Bathrooms
- Dual Vanity Sinks in Primary Bathroom
- Bathtub With Separate Shower Stall
Outdoor Features
- Covered patio or porch
Schools
- Erie Elementary School
- John M Andersen Jr High Middle School
- Chandler High School
Utilities
- Refrigerated Cooling System
- Heating Available
- High Speed Internet
- Cable TV Available
Listing and Financial Details
- Tax Lot 6
- Assessor Parcel Number 302-48-882
Community Details
Overview
- Association fees include ground maintenance
- First Service Reside Association, Phone Number (480) 551-4300
- Built by PULTE HOMES
- Andersen Springs Parcel 8A Subdivision
Recreation
- Community Playground
- Bike Trail
Ownership History
Purchase Details
Purchase Details
Home Financials for this Owner
Home Financials are based on the most recent Mortgage that was taken out on this home.Purchase Details
Home Financials for this Owner
Home Financials are based on the most recent Mortgage that was taken out on this home.Purchase Details
Home Financials for this Owner
Home Financials are based on the most recent Mortgage that was taken out on this home.Purchase Details
Home Financials for this Owner
Home Financials are based on the most recent Mortgage that was taken out on this home.Similar Homes in Chandler, AZ
Home Values in the Area
Average Home Value in this Area
Purchase History
| Date | Buyer | Sale Price | Title Company |
|---|---|---|---|
| Adamski Sue Shuxian | -- | None Available | |
| Deng Sue | $305,000 | American Title Service Agenc | |
| Lanyi Stephen | $215,000 | Grand Cyn Title Agency Inc | |
| Dennis Marianne | $187,500 | Lawyers Title Insurance Corp | |
| Freark Maureen C | -- | Capital Title Agency |
Mortgage History
| Date | Status | Borrower | Loan Amount |
|---|---|---|---|
| Open | Adamski Sue Shuxian | $247,325 | |
| Previous Owner | Deng Sue | $274,500 | |
| Previous Owner | Lanyi Stephen | $75,000 | |
| Previous Owner | Lanyi Stephen | $172,000 | |
| Previous Owner | Dennis Marianne | $30,000 | |
| Previous Owner | Dennis Marianne | $186,000 | |
| Previous Owner | Dennis Marianne | $30,000 | |
| Previous Owner | Dennis Marianne | $20,000 | |
| Previous Owner | Dennis Marianne | $139,700 | |
| Previous Owner | Dennis Marianne | $137,500 | |
| Previous Owner | Freark Maureen C | $109,000 |
Property History
| Date | Event | Price | Change | Sq Ft Price |
|---|---|---|---|---|
| 11/01/2017 11/01/17 | Sold | $305,000 | -2.2% | $145 / Sq Ft |
| 09/01/2017 09/01/17 | For Sale | $312,000 | 0.0% | $148 / Sq Ft |
| 09/01/2017 09/01/17 | Price Changed | $312,000 | +2.3% | $148 / Sq Ft |
| 08/07/2017 08/07/17 | Off Market | $305,000 | -- | -- |
| 07/19/2017 07/19/17 | Price Changed | $309,900 | -0.7% | $147 / Sq Ft |
| 07/07/2017 07/07/17 | Price Changed | $312,000 | -0.9% | $148 / Sq Ft |
| 06/26/2017 06/26/17 | Price Changed | $314,900 | -1.6% | $150 / Sq Ft |
| 06/15/2017 06/15/17 | For Sale | $320,000 | -- | $152 / Sq Ft |
Tax History Compared to Growth
Tax History
| Year | Tax Paid | Tax Assessment Tax Assessment Total Assessment is a certain percentage of the fair market value that is determined by local assessors to be the total taxable value of land and additions on the property. | Land | Improvement |
|---|---|---|---|---|
| 2025 | $2,057 | $26,772 | -- | -- |
| 2024 | $2,014 | $25,497 | -- | -- |
| 2023 | $2,014 | $39,820 | $7,960 | $31,860 |
| 2022 | $1,944 | $29,170 | $5,830 | $23,340 |
| 2021 | $2,037 | $28,310 | $5,660 | $22,650 |
| 2020 | $2,028 | $27,380 | $5,470 | $21,910 |
| 2019 | $1,950 | $24,360 | $4,870 | $19,490 |
| 2018 | $1,889 | $22,720 | $4,540 | $18,180 |
| 2017 | $1,760 | $21,510 | $4,300 | $17,210 |
| 2016 | $1,696 | $21,430 | $4,280 | $17,150 |
| 2015 | $1,643 | $20,410 | $4,080 | $16,330 |
Agents Affiliated with this Home
-
Linda Lyons
L
Seller's Agent in 2017
Linda Lyons
Keller Williams Realty East Valley
(480) 706-7216
12 Total Sales
-
Karen Ingersoll

Seller Co-Listing Agent in 2017
Karen Ingersoll
Keller Williams Arizona Realty
(928) 243-2010
34 Total Sales
-
SCOTT PUGLISI

Buyer's Agent in 2017
SCOTT PUGLISI
HomeSmart
(602) 471-1543
23 Total Sales
Map
Source: Arizona Regional Multiple Listing Service (ARMLS)
MLS Number: 5621220
APN: 302-48-882
- 741 N Cholla St
- 1731 W Del Rio St
- 1257 W Dublin St
- 1754 W San Tan St
- 1825 W Ray Rd Unit 1119
- 1825 W Ray Rd Unit 1070
- 1825 W Ray Rd Unit 1134
- 1825 W Ray Rd Unit 2132
- 1825 W Ray Rd Unit 2111
- 1825 W Ray Rd Unit 2074
- 1825 W Ray Rd Unit 2092
- 1825 W Ray Rd Unit 2123
- 1825 W Ray Rd Unit 1063
- 1825 W Ray Rd Unit 1068
- 1825 W Ray Rd Unit 1058
- 1825 W Ray Rd Unit 1148
- 1825 W Ray Rd Unit 2060
- 1825 W Ray Rd Unit 1001
- 1238 W Carla Vista Dr
- 700 N Dobson Rd Unit 54
- 1572 W Del Rio St
- 1562 W Del Rio St
- 1582 W Del Rio St
- 1552 W Del Rio St
- 1571 W Ivanhoe Ct
- 1561 W Ivanhoe Ct
- 1581 W Ivanhoe Ct
- 1551 W Ivanhoe Ct
- 1542 W Del Rio St
- 1571 W Del Rio St
- 1561 W Del Rio St
- 1581 W Del Rio St
- 1541 W Ivanhoe Ct
- 1592 W Del Rio St
- 1611 W Ivanhoe Ct
- 1532 W Del Rio St
- 1531 W Ivanhoe Ct
- 1591 W Del Rio St
- 1621 W Ivanhoe Ct
- 724 N Longmore St
