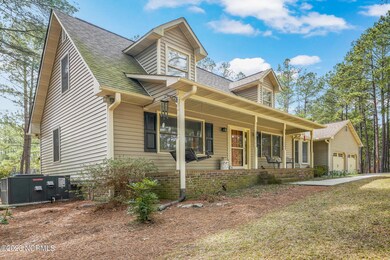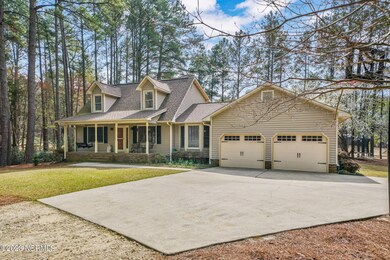
15720 Fox Ln Wagram, NC 28396
Highlights
- Community Beach Access
- Spa
- RV Parking in Community
- On Golf Course
- RV or Boat Storage in Community
- Gated Community
About This Home
As of April 2023Tucked away in the highly desired lake & golf community of Deercroft sits this classic 3 bedroom, 2 bath home. Many tasteful upgrades include hardwood flooring in living room and kitchen. Stone fireplace has a new Bucks wood stove insert. Granite counters and newer appliances, both bathrooms have undergone a stunning transformation. All the ceiling fans are new. Since 2016 a new roof was installed, HVAC, HWH, garage doors, one opener is new, leach lines, brick patio, pergola, rear deck.The back yard is an entertainer's dream. Large deck for grillin & chillin, patio with pergola for outdoor dining and a cozy firepit for relaxing. This home has been meticulously maintained and full of charm and character.Lake Johnston is 100 acres of year-round recreational fun. Fishing, swimming, kayaking, canoeing & boating (elec. only). In addition, the community pool, clubhouse, beach area with picnic tables & boat launch, tennis courts, and playground are available to all community members. Deercroft is a friendly community. There are activities and social functions throughout the year. Easy walking, jogging, and bicycling through the neighborhood streets and trails. Deercroft is a Gated Golf & Lake Community and is home of the beautiful Deercroft Golf Club, One of the most challenging courses in the Sandhills area with membership options or pay as you play. Deercroft is high in amenities with low HOA fees.Call for a private tour of this home and the beautiful Deercroft community.
Last Agent to Sell the Property
Keller Williams Pinehurst License #310929 Listed on: 03/03/2023

Home Details
Home Type
- Single Family
Est. Annual Taxes
- $1,616
Year Built
- Built in 1991
Lot Details
- 0.65 Acre Lot
- Lot Dimensions are 118 x 197 x 158 x 220
- Property fronts a private road
- On Golf Course
- Level Lot
- Wooded Lot
- Property is zoned R1
HOA Fees
- $40 Monthly HOA Fees
Home Design
- Wood Frame Construction
- Composition Roof
- Vinyl Siding
- Stick Built Home
Interior Spaces
- 1,704 Sq Ft Home
- 2-Story Property
- Furnished or left unfurnished upon request
- Bookcases
- Ceiling Fan
- 1 Fireplace
- Wood Burning Stove
- Blinds
- Combination Dining and Living Room
- Workshop
- Golf Course Views
- Crawl Space
- Attic Access Panel
- Fire and Smoke Detector
- Laundry Room
Kitchen
- Electric Cooktop
- Stove
- Dishwasher
Flooring
- Wood
- Carpet
- Tile
Bedrooms and Bathrooms
- 3 Bedrooms
- Primary Bedroom on Main
- 2 Full Bathrooms
- Walk-in Shower
Parking
- 2 Car Attached Garage
- Garage Door Opener
- Driveway
- Unpaved Parking
- Off-Street Parking
Outdoor Features
- Spa
- Deck
- Covered patio or porch
- Separate Outdoor Workshop
- Pergola
- Outdoor Storage
Location
- Property is near a golf course
Schools
- Wagram Elementary School
- Springhill Middle School
- Scotland High School
Utilities
- Forced Air Heating and Cooling System
- Heating System Uses Propane
- Heat Pump System
- Propane
- Well
- Electric Water Heater
- Fuel Tank
- On Site Septic
- Septic Tank
Listing and Financial Details
- Assessor Parcel Number 030433a11015
Community Details
Overview
- Deercroft Subdivision
- Maintained Community
- RV Parking in Community
Amenities
- Picnic Area
- Clubhouse
Recreation
- RV or Boat Storage in Community
- Community Beach Access
- Tennis Courts
- Community Playground
- Community Pool
Security
- Gated Community
Ownership History
Purchase Details
Home Financials for this Owner
Home Financials are based on the most recent Mortgage that was taken out on this home.Purchase Details
Home Financials for this Owner
Home Financials are based on the most recent Mortgage that was taken out on this home.Purchase Details
Home Financials for this Owner
Home Financials are based on the most recent Mortgage that was taken out on this home.Similar Homes in Wagram, NC
Home Values in the Area
Average Home Value in this Area
Purchase History
| Date | Type | Sale Price | Title Company |
|---|---|---|---|
| Warranty Deed | $320,000 | None Listed On Document | |
| Warranty Deed | $150,000 | None Available | |
| Interfamily Deed Transfer | -- | None Available |
Mortgage History
| Date | Status | Loan Amount | Loan Type |
|---|---|---|---|
| Open | $330,560 | Construction | |
| Previous Owner | $120,000 | New Conventional | |
| Previous Owner | $100,000 | Credit Line Revolving |
Property History
| Date | Event | Price | Change | Sq Ft Price |
|---|---|---|---|---|
| 04/12/2023 04/12/23 | Sold | $320,000 | +1.6% | $188 / Sq Ft |
| 03/06/2023 03/06/23 | Pending | -- | -- | -- |
| 03/03/2023 03/03/23 | For Sale | $315,000 | +110.0% | $185 / Sq Ft |
| 12/03/2015 12/03/15 | Sold | $150,000 | 0.0% | $84 / Sq Ft |
| 12/03/2015 12/03/15 | Sold | $150,000 | 0.0% | $86 / Sq Ft |
| 10/16/2015 10/16/15 | Pending | -- | -- | -- |
| 07/23/2012 07/23/12 | For Sale | $150,000 | -- | $86 / Sq Ft |
Tax History Compared to Growth
Tax History
| Year | Tax Paid | Tax Assessment Tax Assessment Total Assessment is a certain percentage of the fair market value that is determined by local assessors to be the total taxable value of land and additions on the property. | Land | Improvement |
|---|---|---|---|---|
| 2024 | $1,616 | $148,670 | $16,000 | $132,670 |
| 2023 | $1,631 | $148,670 | $16,000 | $132,670 |
| 2022 | $1,634 | $148,670 | $16,000 | $132,670 |
| 2021 | $1,696 | $148,670 | $16,000 | $132,670 |
| 2020 | $1,685 | $148,670 | $16,000 | $132,670 |
| 2019 | $1,698 | $148,670 | $16,000 | $132,670 |
| 2018 | $1,808 | $159,170 | $18,000 | $141,170 |
| 2017 | $1,820 | $159,170 | $18,000 | $141,170 |
| 2016 | $1,836 | $159,170 | $18,000 | $141,170 |
| 2015 | $1,804 | $159,170 | $18,000 | $141,170 |
| 2014 | $1,719 | $0 | $0 | $0 |
Agents Affiliated with this Home
-

Seller's Agent in 2023
Patti Slayden
Keller Williams Pinehurst
(910) 373-2866
107 Total Sales
-

Buyer's Agent in 2023
Laurie Kornegay
Pines Sotheby's International Realty
(808) 763-1269
19 Total Sales
-
C
Seller's Agent in 2015
Cheryl Denoble
Keller Williams Pinehurst
-
O
Buyer's Agent in 2015
Outside MLS Sold Other
Non Member Transaction
-
n
Buyer's Agent in 2015
nonmls
NONMLS
Map
Source: Hive MLS
MLS Number: 100372336
APN: 03-0433-A-11-015






