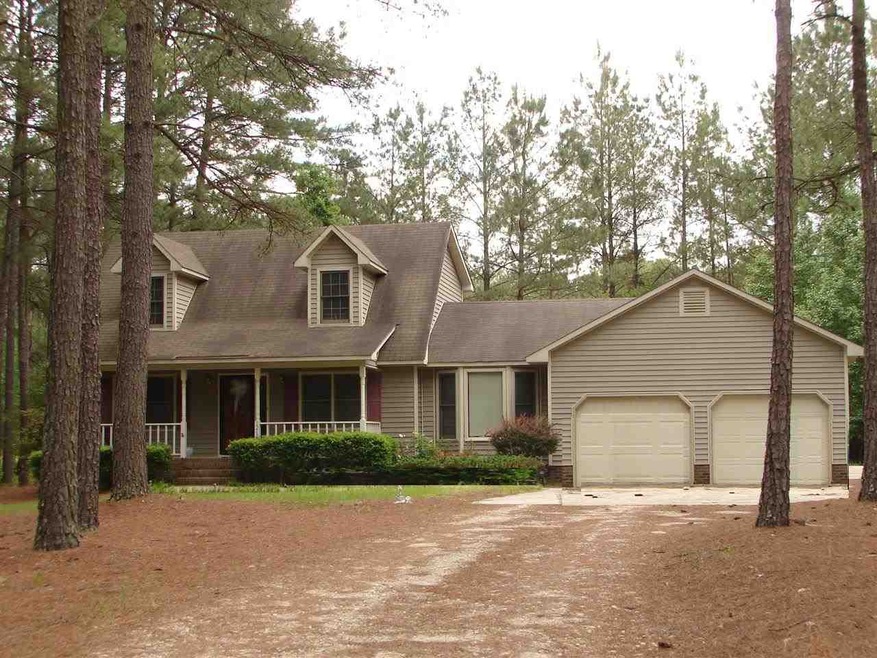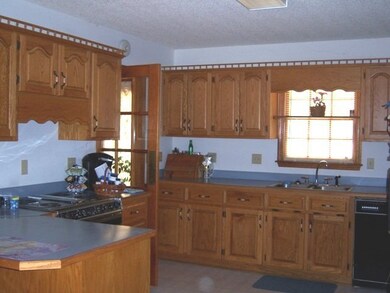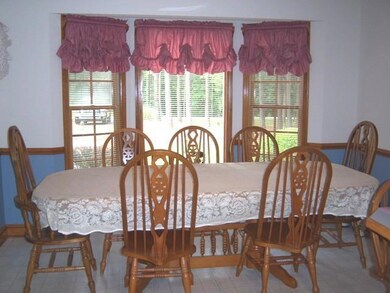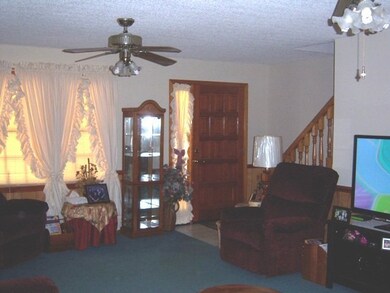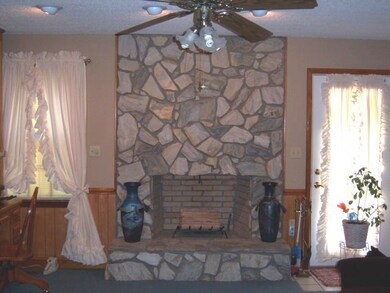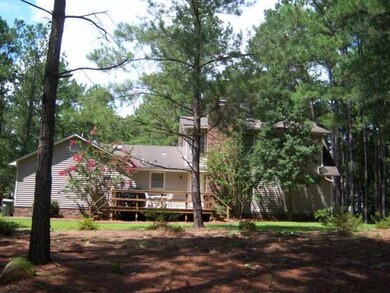
15720 Fox Ln Wagram, NC 28396
Highlights
- On Golf Course
- Deck
- 1 Fireplace
- Clubhouse
- Main Floor Primary Bedroom
- Community Pool
About This Home
As of April 2023***PRICE REDUCED*** 3 BR / 2 BA 1750+ SF - Fabulous golf course view at the 11th T-box. This lovely country home sits back from the road offering privacy and tranquility. The master is on the main level. 2 spacious bedrooms, both with dormer spaces, and a full Jack & Jill style bath on the second floor. Lots of storage space on the second floor as well. Welcoming eat-in kitchen with lots of counter space and cabinets, bay window, and a gorgeous view of the golf course from the kitchen window. Community amenities include Lake Johnston for fishing, swimming, kayaking, canoeing & boating (electric only), community pool, community beach with boat launch, tennis courts, clubhouse, brand new playground & jogging trails - All this for only $329/year HOA dues! The semi-private golf club welcomes m
Last Agent to Sell the Property
Cheryl Denoble
Keller Williams Pinehurst License #227724 Listed on: 12/03/2015
Last Buyer's Agent
Outside MLS Sold Other
Non Member Transaction
Home Details
Home Type
- Single Family
Est. Annual Taxes
- $1,592
Year Built
- Built in 1991
Lot Details
- 0.66 Acre Lot
- Lot Dimensions are 119x198x158x220
- On Golf Course
HOA Fees
- $25 Monthly HOA Fees
Home Design
- Composition Roof
- Aluminum Siding
- Vinyl Siding
Interior Spaces
- 1,778 Sq Ft Home
- 2-Story Property
- Ceiling Fan
- 1 Fireplace
- Blinds
- Combination Dining and Living Room
- Crawl Space
- Fire and Smoke Detector
Kitchen
- Built-In Microwave
- Dishwasher
Flooring
- Carpet
- Vinyl Plank
Bedrooms and Bathrooms
- 3 Bedrooms
- Primary Bedroom on Main
- 2 Full Bathrooms
Laundry
- Dryer
- Washer
Parking
- 2 Car Attached Garage
- Driveway
Outdoor Features
- Deck
- Porch
Utilities
- Forced Air Heating and Cooling System
- Heating System Uses Propane
- Electric Water Heater
- On Site Septic
- Septic Tank
Listing and Financial Details
- Tax Lot 15
Community Details
Overview
- Deercroft Subdivision
Amenities
- Clubhouse
Recreation
- Golf Course Community
- Tennis Courts
- Community Playground
- Community Pool
- Trails
Ownership History
Purchase Details
Home Financials for this Owner
Home Financials are based on the most recent Mortgage that was taken out on this home.Purchase Details
Home Financials for this Owner
Home Financials are based on the most recent Mortgage that was taken out on this home.Purchase Details
Home Financials for this Owner
Home Financials are based on the most recent Mortgage that was taken out on this home.Similar Home in Wagram, NC
Home Values in the Area
Average Home Value in this Area
Purchase History
| Date | Type | Sale Price | Title Company |
|---|---|---|---|
| Warranty Deed | $320,000 | None Listed On Document | |
| Warranty Deed | $150,000 | None Available | |
| Interfamily Deed Transfer | -- | None Available |
Mortgage History
| Date | Status | Loan Amount | Loan Type |
|---|---|---|---|
| Open | $330,560 | Construction | |
| Previous Owner | $120,000 | New Conventional | |
| Previous Owner | $100,000 | Credit Line Revolving |
Property History
| Date | Event | Price | Change | Sq Ft Price |
|---|---|---|---|---|
| 04/12/2023 04/12/23 | Sold | $320,000 | +1.6% | $188 / Sq Ft |
| 03/06/2023 03/06/23 | Pending | -- | -- | -- |
| 03/03/2023 03/03/23 | For Sale | $315,000 | +110.0% | $185 / Sq Ft |
| 12/03/2015 12/03/15 | Sold | $150,000 | 0.0% | $84 / Sq Ft |
| 12/03/2015 12/03/15 | Sold | $150,000 | 0.0% | $86 / Sq Ft |
| 10/16/2015 10/16/15 | Pending | -- | -- | -- |
| 07/23/2012 07/23/12 | For Sale | $150,000 | -- | $86 / Sq Ft |
Tax History Compared to Growth
Tax History
| Year | Tax Paid | Tax Assessment Tax Assessment Total Assessment is a certain percentage of the fair market value that is determined by local assessors to be the total taxable value of land and additions on the property. | Land | Improvement |
|---|---|---|---|---|
| 2024 | $1,616 | $148,670 | $16,000 | $132,670 |
| 2023 | $1,631 | $148,670 | $16,000 | $132,670 |
| 2022 | $1,634 | $148,670 | $16,000 | $132,670 |
| 2021 | $1,696 | $148,670 | $16,000 | $132,670 |
| 2020 | $1,685 | $148,670 | $16,000 | $132,670 |
| 2019 | $1,698 | $148,670 | $16,000 | $132,670 |
| 2018 | $1,808 | $159,170 | $18,000 | $141,170 |
| 2017 | $1,820 | $159,170 | $18,000 | $141,170 |
| 2016 | $1,836 | $159,170 | $18,000 | $141,170 |
| 2015 | $1,804 | $159,170 | $18,000 | $141,170 |
| 2014 | $1,719 | $0 | $0 | $0 |
Agents Affiliated with this Home
-
Patti Slayden

Seller's Agent in 2023
Patti Slayden
Keller Williams Pinehurst
(910) 373-2866
107 Total Sales
-
Laurie Kornegay

Buyer's Agent in 2023
Laurie Kornegay
Pines Sotheby's International Realty
(808) 763-1269
16 Total Sales
-
C
Seller's Agent in 2015
Cheryl Denoble
Keller Williams Pinehurst
-
O
Buyer's Agent in 2015
Outside MLS Sold Other
Non Member Transaction
-
n
Buyer's Agent in 2015
nonmls
NONMLS
Map
Source: Hive MLS
MLS Number: 156461
APN: 03-0433-A-11-015
