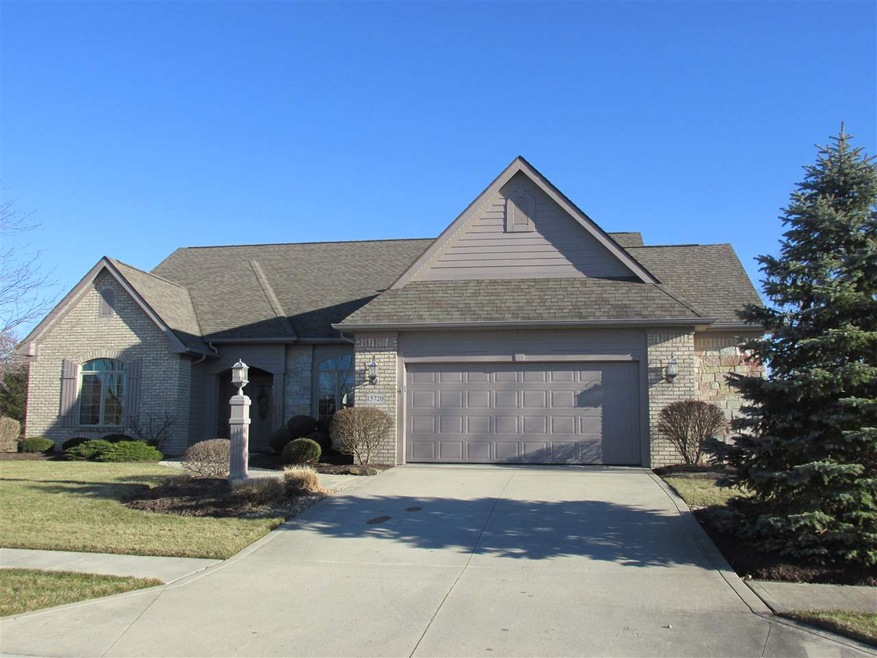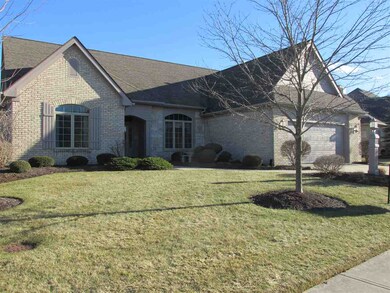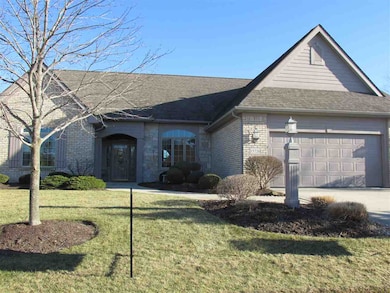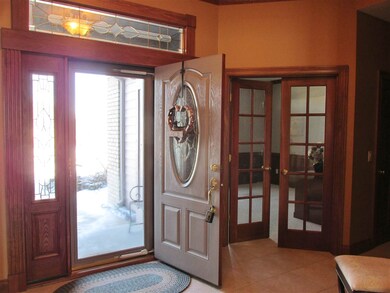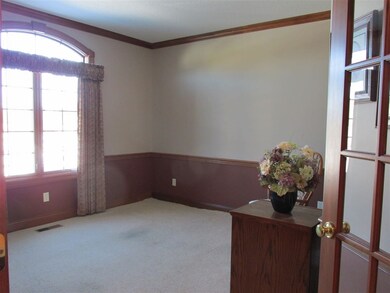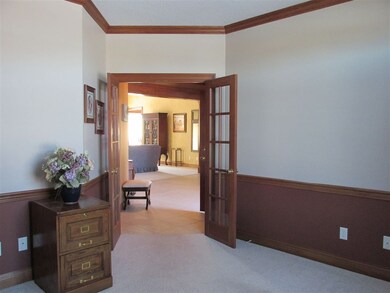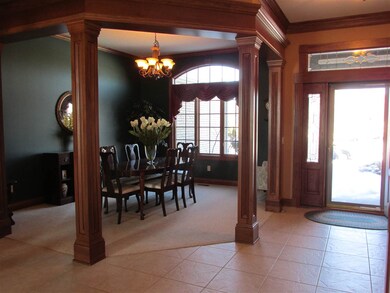
15720 Golden Eagle Cove Huntertown, IN 46748
Estimated Value: $503,859 - $540,000
Highlights
- Partially Wooded Lot
- Screened Porch
- Cul-De-Sac
- Cedar Canyon Elementary School Rated A-
- Community Pool
- 2 Car Attached Garage
About This Home
As of April 2017NEW PRICE! Well Appointed 1 Owner Home in the Beautiful Villa Section of Twin Eagles! Step inside the Ceramic Foyer Entry that is open to the Formal DR,GR+Den. DR has 3 Fluted Pillars,Crwn Mldng+an Arched Wndw to the Front Approach. The Den has French Drs,Crwn Mldng+Chairrail w/a Wndw to the Front yard. GR features a decorative Coffered Ceiling,, Crwn Mldng & wndws flanking each side of the Gas-Log FP with Ceramic Surround+Wood Mantle incldng wood Pillars on each side to match those of the DR. Mstr Ste has Octagon Ceil w/Crwn Mldng,Triple Wndw,Lighted Ceil Fan w/MBA having a Cathd Ceil over the Jacuzzi + Dbl Van area, 2 Pocket Drs to lrg W-In & Separate Stool/Shwr area plus Ceramic Flrng. Kitchen has beautiful dark wood Cabinets that are Staggered, a Butcher-Block Island on wheels, Appls AS IS, Plan Desk, Ceramic Tile Flrng & Octagon ceil in the Nook. Great 24x17 Entertaining area above the Oversized 2 Car Garage is perfect for the Grand-kids! Plus there is a Half Bath in the RR so no need to run up+down the stairs! Other Features include a nice Screened Porch to enjoy in warmer weather that leads out to the Patio & open Bkyrd, Split Flr Plan has BR2, Full Bath & UR with Sink+Cabinets on other side, Pull-Dwn Attic in Garage, Blt-in Srrnd Snd Sys, Half BA off Foyer, Beveled Glass Front Door, Cul-de-sac & Cstm blt by Windsor Hms. Assoc Dues cover: 5 Fertilizations, 2 Landscape bed applications, Landscape Edging, Sprinkler Sys Maint, Spring+Fall Clean up & Snow Remvl to Front Door. Plus don't forget about the Association Swimming Pool & Tennis Courts! Low Util's: Nipsco 52/mo, REMC 108/mo+Huntertown Util's (Wtr/Swr) 102/mo
Co-Listed By
Deb Spahiev
eXp Realty, LLC
Property Details
Home Type
- Condominium
Est. Annual Taxes
- $3,184
Year Built
- Built in 2004
Lot Details
- Cul-De-Sac
- Partially Wooded Lot
HOA Fees
- $217 per month
Parking
- 2 Car Attached Garage
Home Design
- Brick Exterior Construction
- Slab Foundation
- Vinyl Construction Material
Interior Spaces
- 2,753 Sq Ft Home
- 1.5-Story Property
- Built-In Features
- Ceiling Fan
- Gas Log Fireplace
- Living Room with Fireplace
- Screened Porch
- Disposal
- Gas And Electric Dryer Hookup
Bedrooms and Bathrooms
- 2 Bedrooms
- Split Bedroom Floorplan
- Garden Bath
Attic
- Storage In Attic
- Pull Down Stairs to Attic
Outdoor Features
- Patio
Utilities
- Forced Air Heating and Cooling System
- Heating System Uses Gas
Community Details
- Community Pool
Listing and Financial Details
- Assessor Parcel Number 02-02-16-253-004.000-057
Ownership History
Purchase Details
Home Financials for this Owner
Home Financials are based on the most recent Mortgage that was taken out on this home.Purchase Details
Purchase Details
Purchase Details
Home Financials for this Owner
Home Financials are based on the most recent Mortgage that was taken out on this home.Purchase Details
Similar Home in Huntertown, IN
Home Values in the Area
Average Home Value in this Area
Purchase History
| Date | Buyer | Sale Price | Title Company |
|---|---|---|---|
| Henderson Joseph J | $300,000 | Fidelity Natl Title Co Llc | |
| Piekarski Karen M | -- | None Available | |
| Piekarski Karen M | -- | None Available | |
| Wood Karen M | -- | -- | |
| Winco Development Llc | -- | -- |
Mortgage History
| Date | Status | Borrower | Loan Amount |
|---|---|---|---|
| Closed | Henderson Joseph J | $110,500 | |
| Closed | Henderson Joseph J | $110,500 | |
| Closed | Henderson Joseph J | $110,000 | |
| Previous Owner | Wood Karen M | $233,744 |
Property History
| Date | Event | Price | Change | Sq Ft Price |
|---|---|---|---|---|
| 04/17/2017 04/17/17 | Sold | $300,000 | -6.2% | $109 / Sq Ft |
| 03/27/2017 03/27/17 | Pending | -- | -- | -- |
| 01/31/2017 01/31/17 | For Sale | $319,900 | -- | $116 / Sq Ft |
Tax History Compared to Growth
Tax History
| Year | Tax Paid | Tax Assessment Tax Assessment Total Assessment is a certain percentage of the fair market value that is determined by local assessors to be the total taxable value of land and additions on the property. | Land | Improvement |
|---|---|---|---|---|
| 2024 | $2,954 | $418,800 | $48,200 | $370,600 |
| 2023 | $2,954 | $407,600 | $48,200 | $359,400 |
| 2022 | $2,749 | $381,800 | $48,200 | $333,600 |
| 2021 | $2,689 | $355,200 | $48,200 | $307,000 |
| 2020 | $2,667 | $342,200 | $48,200 | $294,000 |
| 2019 | $2,689 | $335,000 | $48,200 | $286,800 |
| 2018 | $2,500 | $314,900 | $48,200 | $266,700 |
| 2017 | $2,784 | $326,200 | $48,200 | $278,000 |
| 2016 | -- | $324,300 | $48,200 | $276,100 |
Agents Affiliated with this Home
-
Greg Spahiev

Seller's Agent in 2017
Greg Spahiev
eXp Realty, LLC
(260) 399-1177
96 Total Sales
-
D
Seller Co-Listing Agent in 2017
Deb Spahiev
eXp Realty, LLC
(260) 399-1177
-
Bradley Richmond
B
Buyer's Agent in 2017
Bradley Richmond
Coldwell Banker Real Estate Group
(260) 705-0535
33 Total Sales
Map
Source: Indiana Regional MLS
MLS Number: 201703771
APN: 02-02-16-253-004.000-058
- 110 Tawney Eagle Ct
- 101 Twin Eagles Blvd W
- 15727 Tawney Eagle Cove
- 15287 Cranwood Ct
- 15812 Winterberry Ct
- 335 Ephron Ct
- 15813 Winterberry Ct
- 381 Elderwood Ct
- 171 Tumbling Stone Ct
- 15925 Weston Glen
- 787 Cedar Canyons Rd
- 745 Cedar Canyons Rd
- 703 Cedar Canyons Rd
- 15114 Dunton Rd
- 198 Big Rock Pass
- 111 Big Rock Pass
- 119 Artisan Pass
- 16741 Feldspar Ln
- 15386 Canyon Bay Run
- 696 Keltic Pines Blvd
- 15720 Golden Eagle Cove
- 15732 Golden Eagle Cove
- 15708 Golden Eagle Cove
- 15802 Golden Eagle Cove
- 15634 Golden Eagle Cove
- 15725 Golden Eagle Cove
- 15711 Golden Eagle Cove
- 15711 Golden Eagle Cove Unit 16
- 15622 Golden Eagle Cove
- 15810 Golden Eagle Cove
- 15635 Golden Eagle Cove
- 15525 Talon Ridge Cove
- 107 Tawney Eagle Ct
- 15533 Talon Ridge Cove
- 15719 Chilkat Trail
- 102 Tawney Eagle Ct
- 15623 Golden Eagle Cove
- 15818 Golden Eagle Cove
- 106 Tawney Eagle Ct
- 15610 Golden Eagle Cove
