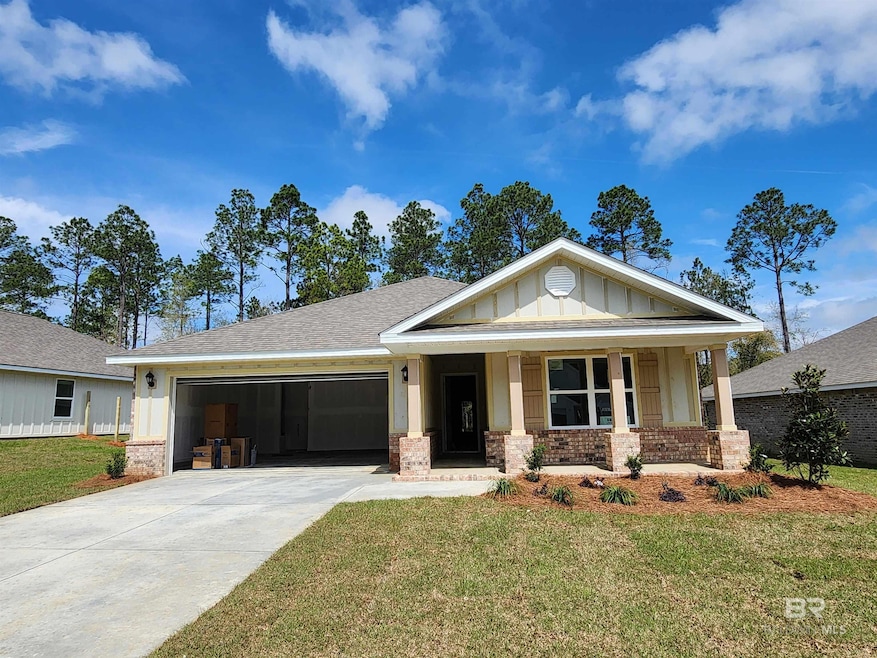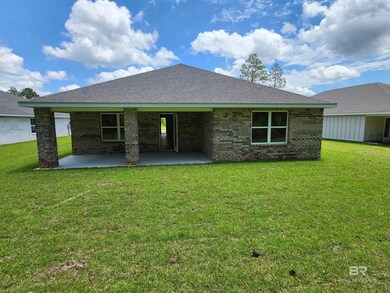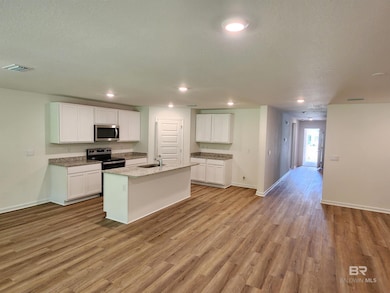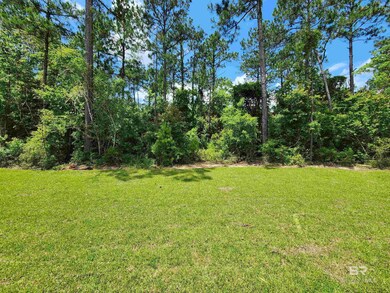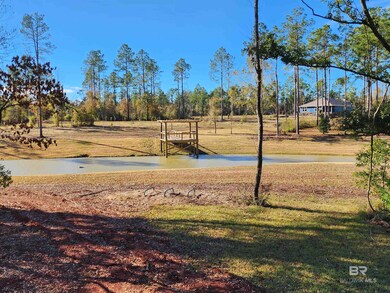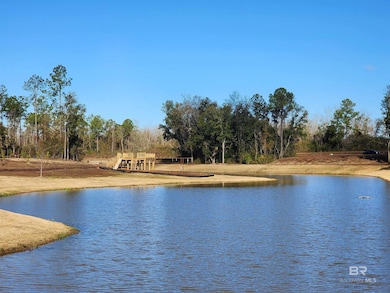15720 Laurelbrooke Loop Fairhope, AL 36532
Estimated payment $1,981/month
Highlights
- New Construction
- Cottage
- Attached Garage
- Fairhope West Elementary School Rated A-
- Covered Patio or Porch
- Walk-In Closet
About This Home
Welcome to the brand new Laurelbrooke subdivision located in beautiful Fairhope, Alabama! This neighborhood features many lots that back up to green space, common area, or the large community pond located amongst the beautiful wooded areas of this vibrant Fairhope community. Community amenities feature walking trails, the playground "Treehouse" and gazebo that overlooks the community pond, sidewalks, and more! We have brick homes being built in this community as well so if you'd like to be among the first to move into this fantastic subdivision then come see us today! The popular RYDER plan offers an open concept floorplan with 4 bedrooms & 2 full baths. This home features granite countertops, EVP snap lock flooring & LED lighting package throughout. The primary suite offers a room and attached bathroom with a double sink vanity, garden tub, 5’ walk in shower, huge walk-in closet. Split floor plans. The fourth bedroom is across the hall from bedrooms 2 & 3 near the garage entrance and the large laundry room. The Cali plan also includes a wide covered back porch area for catching sunsets or entertaining guests. * This home is being built to Gold FORTIFIED Home TM certification, which may save the buyer on their homeowner’s insurance. (See Sales Representative for details.) **This home features our Home is Connected (SM) Smart Home Technology, which includes control panel, doorbell, smart code lock, two smart light switches, and thermostat, all controlled by one app. (See Sales Representative for complete details on these smart home features.) ***Pictures are of similar home and not necessarily of subject property, including interior and exterior colors, options, and finishes. Buyer to verify all information during due diligence.
Home Details
Home Type
- Single Family
Est. Annual Taxes
- $1,000
Year Built
- Built in 2024 | New Construction
Lot Details
- 8,400 Sq Ft Lot
- Lot Dimensions are 60 x 140
HOA Fees
- $58 Monthly HOA Fees
Home Design
- Cottage
- Slab Foundation
- Dimensional Roof
- Hardboard
Interior Spaces
- 2,031 Sq Ft Home
- 1-Story Property
- Vinyl Flooring
Kitchen
- Electric Range
- Microwave
- Dishwasher
- Disposal
Bedrooms and Bathrooms
- 4 Bedrooms
- Split Bedroom Floorplan
- Walk-In Closet
- 2 Full Bathrooms
- Dual Vanity Sinks in Primary Bathroom
- Separate Shower
Home Security
- Carbon Monoxide Detectors
- Fire and Smoke Detector
Parking
- Attached Garage
- Automatic Garage Door Opener
Outdoor Features
- Covered Patio or Porch
Schools
- J. Larry Newton Elementary School
- Fairhope Middle School
- Fairhope High School
Utilities
- Cooling Available
- Heat Pump System
Community Details
- Association fees include management, ground maintenance
Listing and Financial Details
- Home warranty included in the sale of the property
- Legal Lot and Block 7 Ryder / 7 Ryder
- Assessor Parcel Number 055601110001006.008
Map
Home Values in the Area
Average Home Value in this Area
Property History
| Date | Event | Price | List to Sale | Price per Sq Ft |
|---|---|---|---|---|
| 06/28/2024 06/28/24 | Pending | -- | -- | -- |
| 06/03/2024 06/03/24 | Off Market | $357,208 | -- | -- |
| 05/16/2024 05/16/24 | Price Changed | $357,208 | 0.0% | $176 / Sq Ft |
| 04/08/2024 04/08/24 | Price Changed | $357,308 | +1.1% | $176 / Sq Ft |
| 03/16/2024 03/16/24 | For Sale | $353,308 | -- | $174 / Sq Ft |
Source: Baldwin REALTORS®
MLS Number: 359449
- 22693 Bushel Dr
- 22767 Sibley Cir
- 22450 Main St
- 16 Viale Bellezza
- 934 Sea Cliff Dr
- 104 Alsway Ct
- 910 Sea Cliff Dr Unit 12
- 912 Sea Cliff Dr
- 304 South Dr
- 23561 Main St
- 904 Sea Cliff Dr
- 0 Corte Ridge Rd
- 116 McIntosh Bluff Rd Unit 184
- 0 Montrose Woods Dr Unit 7686586
- 0 Montrose Woods Dr Unit 25
- 23699 Main St
- 23699 Main St Unit Lot 2B
- 133 McIntosh Bluff Rd
- 109 Pinetop Cir W
- 105 Woodcove Dr
Ask me questions while you tour the home.
