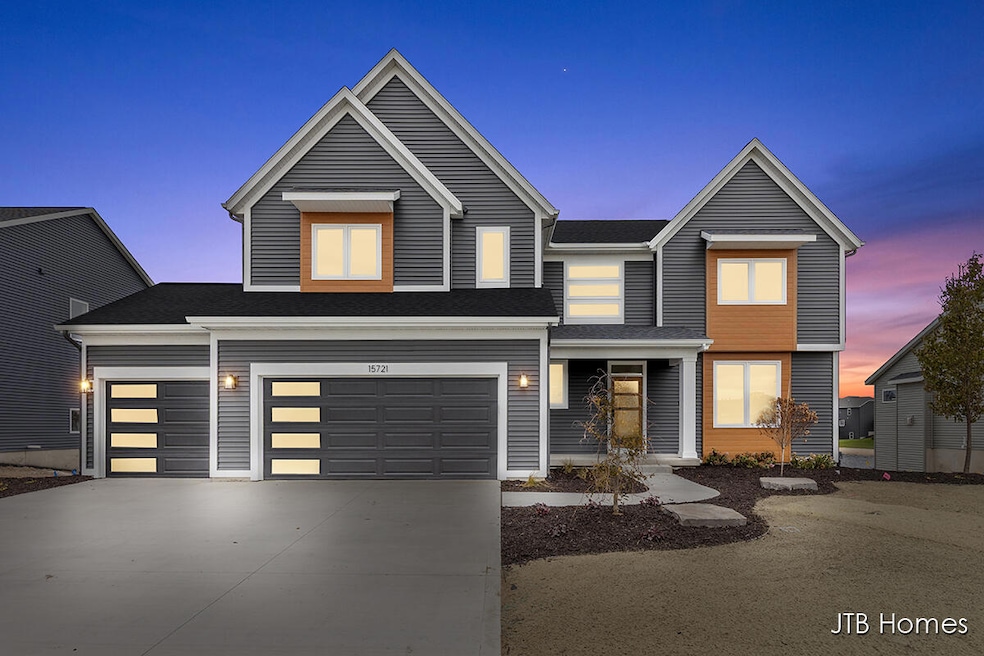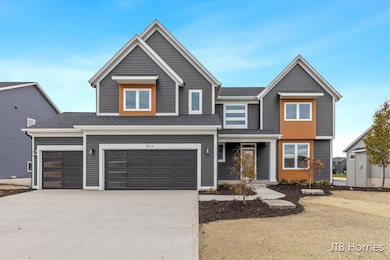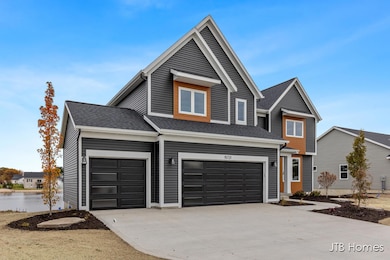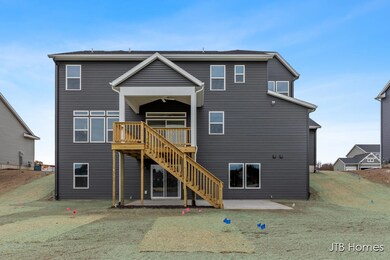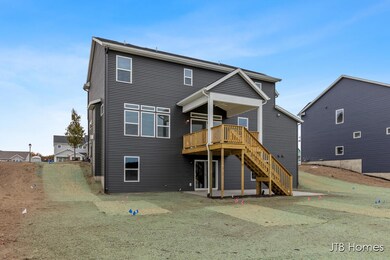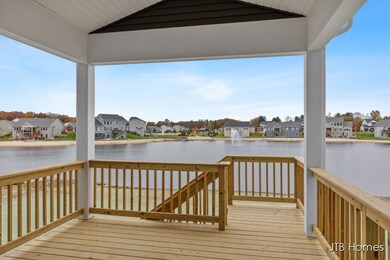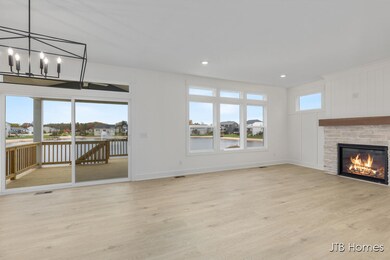15721 Norwalk Rd Grand Haven, MI 49417
Estimated payment $4,190/month
Highlights
- Private Waterfront
- Beach
- Home fronts a pond
- Griffin Elementary School Rated A-
- New Construction
- Deck
About This Home
New Construction and Complete! Beautiful brand new Bay Harbor floorplan by JTB Homes offered in the popular pond neighborhood of Grand Haven. This home features a flex room off the two-story foyer, living room gas log Fireplace, Kitchen with center isle to seat 4, large walk-in pantry, solid surface counters, deluxe stainless appliance package, bench and cubbies, drop zone in the wainscot trimmed mudroom. Upstairs, the primary bedroom features a reading nook, ceramic tile shower with frameless euro-glass door. This home is on the pond with private pond frontage and spectacular views.
Listing Agent
Kensington Realty Group Inc. License #6501408937 Listed on: 08/04/2025
Home Details
Home Type
- Single Family
Year Built
- Built in 2025 | New Construction
Lot Details
- 0.29 Acre Lot
- Lot Dimensions are 83x145x83x147
- Home fronts a pond
- Private Waterfront
- 83 Feet of Waterfront
HOA Fees
- $52 Monthly HOA Fees
Parking
- 3 Car Attached Garage
- Front Facing Garage
- Garage Door Opener
Home Design
- Traditional Architecture
- Fiberglass Roof
- Asphalt Roof
- Vinyl Siding
Interior Spaces
- 2,646 Sq Ft Home
- 2-Story Property
- Ceiling Fan
- Gas Log Fireplace
- Low Emissivity Windows
- Insulated Windows
- Garden Windows
- Window Screens
- Mud Room
- Family Room with Fireplace
Kitchen
- Breakfast Area or Nook
- Eat-In Kitchen
- Walk-In Pantry
- Range
- Dishwasher
- Kitchen Island
- Snack Bar or Counter
- Disposal
Flooring
- Carpet
- Laminate
- Vinyl
Bedrooms and Bathrooms
- 4 Bedrooms
Laundry
- Laundry Room
- Laundry on upper level
- Sink Near Laundry
- Washer and Gas Dryer Hookup
Basement
- Walk-Out Basement
- Sump Pump
- Stubbed For A Bathroom
Home Security
- Carbon Monoxide Detectors
- Fire and Smoke Detector
Outdoor Features
- Water Access
- Deck
- Covered Patio or Porch
Utilities
- Humidifier
- SEER Rated 13+ Air Conditioning Units
- SEER Rated 13-15 Air Conditioning Units
- Forced Air Heating and Cooling System
- Heating System Uses Natural Gas
- Natural Gas Water Heater
- High Speed Internet
- Internet Available
- Phone Available
- Cable TV Available
Listing and Financial Details
- Home warranty included in the sale of the property
Community Details
Overview
- $500 HOA Transfer Fee
- Association Phone (616) 916-8895
- Built by JTB Homes
- Stonewater Subdivision
Recreation
- Beach
- Community Playground
Map
Home Values in the Area
Average Home Value in this Area
Property History
| Date | Event | Price | List to Sale | Price per Sq Ft |
|---|---|---|---|---|
| 11/10/2025 11/10/25 | Price Changed | $659,900 | -2.2% | $249 / Sq Ft |
| 08/04/2025 08/04/25 | For Sale | $674,900 | -- | $255 / Sq Ft |
Source: MichRIC
MLS Number: 25038865
- 15709 Norwalk Rd
- Sequoia Plan at Stonewater - Woodland Series
- Ashford Plan at Stonewater - Stonewater Condominiums
- Maplewood Plan at Stonewater - Woodland Series
- Cedarwood Plan at Stonewater - Woodland Series
- Camden Plan at Stonewater - Cottage Series
- Silverton Plan at Stonewater - Stonewater Condominiums
- Redwood Plan at Stonewater - Woodland Series
- Whitby Plan at Stonewater - Cottage Series
- Sycamore Plan at Stonewater - Woodland Series
- Pentwater Plan at Stonewater - Landmark Series
- Chestnut Plan at Stonewater - Woodland Series
- Northport Plan at Stonewater - Landmark Series
- Bay Harbor Plan at Stonewater - Landmark Series
- Oakwood Plan at Stonewater - Woodland Series
- Elmwood Plan at Stonewater - Woodland Series
- 15774 Norwalk Rd
- 15715 Hawley Dr Unit 30
- Cascade Plan at Stonewater
- Remington Plan at Stonewater
- 14820 Piper Ln
- 15056 Elizabeth Jean Ct
- 1801 Robbins Nest Ln
- 17003 Lakeshore Flats
- 14868 Lakeshore Dr
- 14869 Camino Ct
- 512 Woodlawn Ave
- 1403 Columbus Ave
- 12171 N Cedar Dr
- 14840 Cleveland St
- 110 Washington Ave
- 591 Miller Dr
- 208 N Division St
- 210 N Division St
- 18158 Mohawk Dr
- 18270 Woodland Ridge Dr
- 6420 Harvey St
- 1700 Harmony Lake Dr
- 9814 Sunrise Cir
- 4805 Rosabelle Beach Ave
