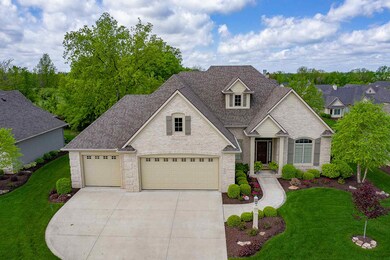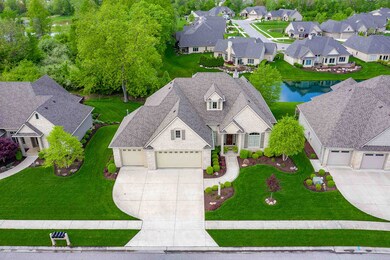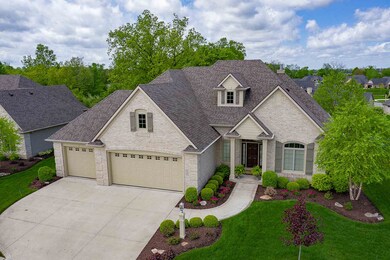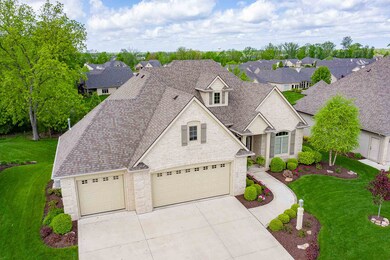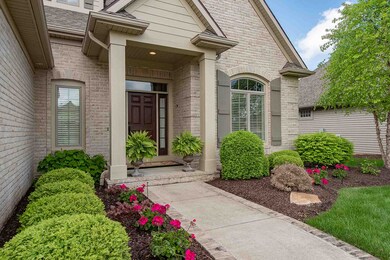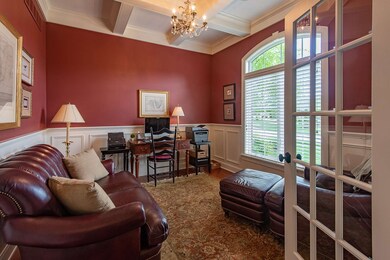
15721 Tawney Eagle Ct Huntertown, IN 46748
Estimated Value: $655,186 - $751,000
Highlights
- Wood Flooring
- 3 Car Attached Garage
- Home Security System
- Cedar Canyon Elementary School Rated A-
- In-Law or Guest Suite
- 1-Story Property
About This Home
As of July 2019The Villas of Twin Eagle, this is literally the perfect home! Better than new, this well maintained 7 year old ranch on full basement has a wonderful view of water and woods! 3 Bedrooms/3.5 Bath, Master on the Main, Gorgeous Kitchen with custom cherry cabinets, granite countertops, stainless steel appliances, double ovens, sliding glass doors to deck, Den with coffered ceiling, extra room could be used for theater room, workout room or 4th bedroom, 3 Fireplaces, Brazilian Cherry Floors, Custom Cherry Cabinets throughout, granite countertops in all bathrooms, Double Crown Moldings, built-in bookcases and cabinets, 18" tile throughout, surround sound with control 4, zoned HVAC, 6" walls, whole house generator, on demand hot water, irrigation system and soaking beds, central vac, walk-up floored attic, trex deck, heated 3 car garage.
Last Agent to Sell the Property
Coldwell Banker Real Estate Group Listed on: 05/22/2019

Last Buyer's Agent
James Costa
CENTURY 21 Bradley Realty, Inc

Property Details
Home Type
- Condominium
Est. Annual Taxes
- $8,689
Year Built
- Built in 2012
Lot Details
- 0.25
Parking
- 3 Car Attached Garage
- Garage Door Opener
- Driveway
- Off-Street Parking
Home Design
- Brick Exterior Construction
- Vinyl Construction Material
Interior Spaces
- 1-Story Property
- Ceiling Fan
- Living Room with Fireplace
- Wood Flooring
- Home Security System
- Disposal
- Gas And Electric Dryer Hookup
Bedrooms and Bathrooms
- 3 Bedrooms
- In-Law or Guest Suite
Basement
- 1 Bedroom in Basement
- Natural lighting in basement
Schools
- Huntertown Elementary School
- Maple Creek Middle School
- Carroll High School
Utilities
- Forced Air Heating and Cooling System
Community Details
- Twin Eagle Villas Subdivision
Listing and Financial Details
- Assessor Parcel Number 02-02-16-199-007.000-058
Ownership History
Purchase Details
Home Financials for this Owner
Home Financials are based on the most recent Mortgage that was taken out on this home.Purchase Details
Home Financials for this Owner
Home Financials are based on the most recent Mortgage that was taken out on this home.Purchase Details
Home Financials for this Owner
Home Financials are based on the most recent Mortgage that was taken out on this home.Similar Homes in Huntertown, IN
Home Values in the Area
Average Home Value in this Area
Purchase History
| Date | Buyer | Sale Price | Title Company |
|---|---|---|---|
| Bannister Jeffrey A | $525,000 | Metropolitan Title Of Indiana, | |
| Nussbaum Elizabeth | -- | None Available | |
| Mcgee Alan W | -- | None Available |
Mortgage History
| Date | Status | Borrower | Loan Amount |
|---|---|---|---|
| Open | Bannister Jeffrey A | $375,000 |
Property History
| Date | Event | Price | Change | Sq Ft Price |
|---|---|---|---|---|
| 07/29/2019 07/29/19 | Sold | $525,000 | -2.9% | $123 / Sq Ft |
| 05/28/2019 05/28/19 | Pending | -- | -- | -- |
| 05/22/2019 05/22/19 | For Sale | $540,500 | +13.6% | $127 / Sq Ft |
| 03/18/2016 03/18/16 | Sold | $475,900 | -12.7% | $112 / Sq Ft |
| 03/07/2016 03/07/16 | Pending | -- | -- | -- |
| 07/20/2015 07/20/15 | For Sale | $545,000 | +14.7% | $128 / Sq Ft |
| 01/15/2014 01/15/14 | Sold | $475,000 | -13.6% | $112 / Sq Ft |
| 12/11/2013 12/11/13 | Pending | -- | -- | -- |
| 02/08/2013 02/08/13 | For Sale | $549,900 | -- | $129 / Sq Ft |
Tax History Compared to Growth
Tax History
| Year | Tax Paid | Tax Assessment Tax Assessment Total Assessment is a certain percentage of the fair market value that is determined by local assessors to be the total taxable value of land and additions on the property. | Land | Improvement |
|---|---|---|---|---|
| 2024 | $5,301 | $636,700 | $56,300 | $580,400 |
| 2022 | $5,043 | $583,900 | $56,300 | $527,600 |
| 2021 | $4,983 | $540,100 | $56,300 | $483,800 |
| 2020 | $4,974 | $519,000 | $56,300 | $462,700 |
| 2019 | $5,034 | $507,400 | $56,300 | $451,100 |
| 2018 | $8,689 | $475,300 | $56,300 | $419,000 |
| 2017 | $9,550 | $491,700 | $56,300 | $435,400 |
| 2016 | -- | $483,800 | $56,300 | $427,500 |
Agents Affiliated with this Home
-
Martin Brandenberger

Seller's Agent in 2019
Martin Brandenberger
Coldwell Banker Real Estate Group
(260) 438-4663
159 Total Sales
-

Buyer's Agent in 2019
James Costa
CENTURY 21 Bradley Realty, Inc
(260) 927-5560
Map
Source: Indiana Regional MLS
MLS Number: 201921744
APN: 02-02-16-199-007.000-058
- 15727 Tawney Eagle Cove
- 101 Twin Eagles Blvd W
- 110 Tawney Eagle Ct
- 335 Ephron Ct
- 15812 Winterberry Ct
- 15813 Winterberry Ct
- 15812 Weston Glen
- 15925 Weston Glen
- 15287 Cranwood Ct
- 171 Tumbling Stone Ct
- 381 Elderwood Ct
- 787 Cedar Canyons Rd
- 745 Cedar Canyons Rd
- 703 Cedar Canyons Rd
- 15114 Dunton Rd
- 696 Keltic Pines Blvd
- 198 Big Rock Pass
- 652 Keltic Pines Blvd
- 111 Big Rock Pass
- 564 Keltic Pines Blvd
- 15721 Tawney Eagle Ct
- 15715 Tawney Eagle Ct
- 15715 Tawney Eagle Cove Unit 48
- 15709 Tawney Eagle Cove
- 15722 Tawney Eagle Cove
- 15716 Tawney Eagle Cove
- 205 Tawney Eagle Ct
- 15728 Tawney Eagle Cove
- 15704 Winterberry Ct
- 209 Tawney Eagle Ct
- 15704 Tawney Eagle Cove
- 15703 Tawney Eagle Ct
- 15703 Tawney Eagle Cove Unit 46
- 123 Tawney Eagle Ct
- 15708 Winterberry Ct
- 206 Ephron Ct
- 15714 Winterberry Ct
- 204 Tawney Eagle Ct
- 15620 Tawney Eagle Cove
- 126 Tawney Eagle Ct

