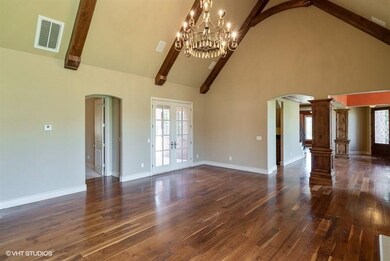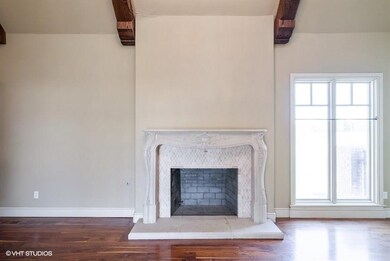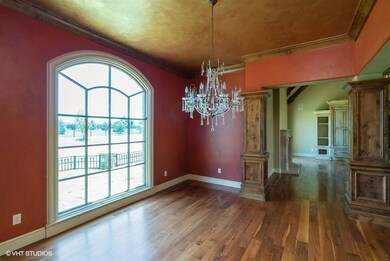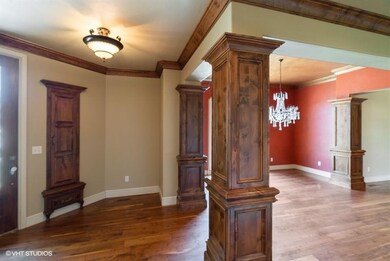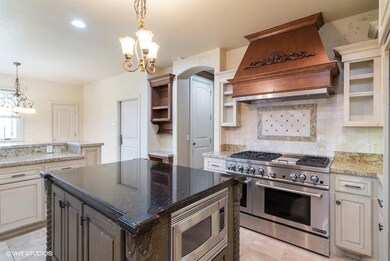
15721 Via Bella Edmond, OK 73013
Quail Springs NeighborhoodEstimated Value: $594,000 - $699,000
Highlights
- Traditional Architecture
- Corner Lot
- 2 Car Attached Garage
- Angie Debo Elementary School Rated A-
- Covered patio or porch
- Zoned Heating and Cooling
About This Home
As of July 2020Beautiful 4 bed 4.5 bath home on corner lot in gorgeous gated Esperanza Addition in Edmond, OK. Home features high quality, luxurious features throughout, beautiful hardwood floors, fireplace and vaulted ceiling in the living room, chefs kitchen with granite center island, stainless appliances and a butler's pantry, study with built in desk and shelves, magnificent chandeliers, formal dining room, large laundry room with built ins, and so much more! Must see! Buyers to verify all information.
Home Details
Home Type
- Single Family
Est. Annual Taxes
- $7,739
Year Built
- Built in 2006
Lot Details
- 3,999 Sq Ft Lot
- Wrought Iron Fence
- Corner Lot
HOA Fees
- $154 Monthly HOA Fees
Parking
- 2 Car Attached Garage
Home Design
- Traditional Architecture
- Slab Foundation
- Brick Frame
- Composition Roof
Interior Spaces
- 3,349 Sq Ft Home
- Fireplace Features Masonry
Bedrooms and Bathrooms
- 4 Bedrooms
Schools
- Angie Debo Elementary School
- Summit Middle School
- Santa Fe High School
Additional Features
- Covered patio or porch
- Zoned Heating and Cooling
Community Details
- Association fees include maintenance
- Mandatory home owners association
Listing and Financial Details
- Legal Lot and Block 1 / 7
Ownership History
Purchase Details
Home Financials for this Owner
Home Financials are based on the most recent Mortgage that was taken out on this home.Purchase Details
Purchase Details
Purchase Details
Home Financials for this Owner
Home Financials are based on the most recent Mortgage that was taken out on this home.Purchase Details
Home Financials for this Owner
Home Financials are based on the most recent Mortgage that was taken out on this home.Similar Homes in Edmond, OK
Home Values in the Area
Average Home Value in this Area
Purchase History
| Date | Buyer | Sale Price | Title Company |
|---|---|---|---|
| Carter Keith K | $399,000 | Buffalo Land Abstract Co | |
| The Mfb Revocable Trust | -- | None Available | |
| Rcb Bank | $86,015 | None Available | |
| Bednar Alexander | $600,000 | The Oklahoma City Abst And T | |
| Santiago Llc | $56,000 | Stewart Abstract & Title Of |
Mortgage History
| Date | Status | Borrower | Loan Amount |
|---|---|---|---|
| Open | Carter Keith K | $117,000 | |
| Open | Carter Keith K | $359,100 | |
| Previous Owner | Bender Alexander | $417,000 | |
| Previous Owner | Bednar Alexander L | $97,000 | |
| Previous Owner | Bednar Alexander | $417,000 | |
| Previous Owner | Santiago Llc | $548,219 |
Property History
| Date | Event | Price | Change | Sq Ft Price |
|---|---|---|---|---|
| 07/30/2020 07/30/20 | Sold | $399,000 | -0.2% | $119 / Sq Ft |
| 06/30/2020 06/30/20 | Pending | -- | -- | -- |
| 06/25/2020 06/25/20 | Price Changed | $399,900 | -3.1% | $119 / Sq Ft |
| 05/15/2020 05/15/20 | Price Changed | $412,900 | -2.8% | $123 / Sq Ft |
| 04/14/2020 04/14/20 | Price Changed | $424,900 | -3.4% | $127 / Sq Ft |
| 04/01/2020 04/01/20 | Price Changed | $439,900 | -1.8% | $131 / Sq Ft |
| 03/02/2020 03/02/20 | Price Changed | $447,900 | -1.1% | $134 / Sq Ft |
| 01/16/2020 01/16/20 | For Sale | $452,900 | +566.0% | $135 / Sq Ft |
| 10/04/2019 10/04/19 | Sold | $68,000 | -4.2% | $20 / Sq Ft |
| 08/12/2019 08/12/19 | Pending | -- | -- | -- |
| 07/02/2019 07/02/19 | For Sale | $71,000 | -- | $21 / Sq Ft |
Tax History Compared to Growth
Tax History
| Year | Tax Paid | Tax Assessment Tax Assessment Total Assessment is a certain percentage of the fair market value that is determined by local assessors to be the total taxable value of land and additions on the property. | Land | Improvement |
|---|---|---|---|---|
| 2024 | $7,739 | $68,277 | $10,090 | $58,187 |
| 2023 | $7,739 | $65,026 | $10,047 | $54,979 |
| 2022 | $7,438 | $61,930 | $10,639 | $51,291 |
| 2021 | $7,346 | $61,792 | $9,599 | $52,193 |
| 2020 | $7,100 | $58,850 | $10,743 | $48,107 |
| 2019 | $8,074 | $0 | $0 | $0 |
| 2018 | $7,808 | $63,965 | $0 | $0 |
| 2017 | $7,398 | $60,983 | $19,716 | $41,267 |
| 2016 | $7,007 | $58,079 | $20,875 | $37,204 |
| 2015 | $8,053 | $66,374 | $22,952 | $43,422 |
| 2014 | $8,114 | $67,050 | $22,952 | $44,098 |
Agents Affiliated with this Home
-
Gino Minard
G
Seller's Agent in 2020
Gino Minard
A-1 Property Management
(405) 226-8949
2 in this area
64 Total Sales
-
Jerri Shepherd

Buyer's Agent in 2020
Jerri Shepherd
Legacy Three Realty Premier
(405) 816-7840
3 in this area
39 Total Sales
-

Seller's Agent in 2019
Mary Berry
All Pro Realty, Inc
Map
Source: MLSOK
MLS Number: 896544
APN: 206491910
- 15705 Via Sierra
- 1700 Cambria Ct
- 1600 Cambria Ct
- 1516 Cambria Ct
- 1508 Cambria Ct
- 1601 Cambria Ct
- 1517 Cambria Ct
- 1525 Cambria Ct
- 1509 Cambria Ct
- 16201 Royal Crest Ln
- 3036 Via Esperanza
- 2804 NW 158th St
- 16324 Morningside Dr
- 16125 James Thomas Ct
- 16356 Morningside Dr
- 2801 NW 154th St
- 2708 NW 158th St
- 3332 NW 159th Terrace
- 16405 Dustin Ln
- 2613 NW 159th St
- 15721 Via Bella
- 15716 Via Sierra
- 3025 NW 157th St
- 15717 Via Bella
- 3021 NW 157th St
- 3017 NW 157th St
- 3029 NW 157th St
- 15721 Via Sierra
- 15709 Via Bella
- 3013 NW 157th St
- 15713 Via Sierra
- 0 Via Sierra
- 15701 Laguna Dr
- 3101 NW 157th St
- 15708 Via Sierra
- 15713 Via Bella
- 15712 Via Bella
- 3028 NW 160th St
- 3018 NW 160th St
- 3009 NW 157th St

