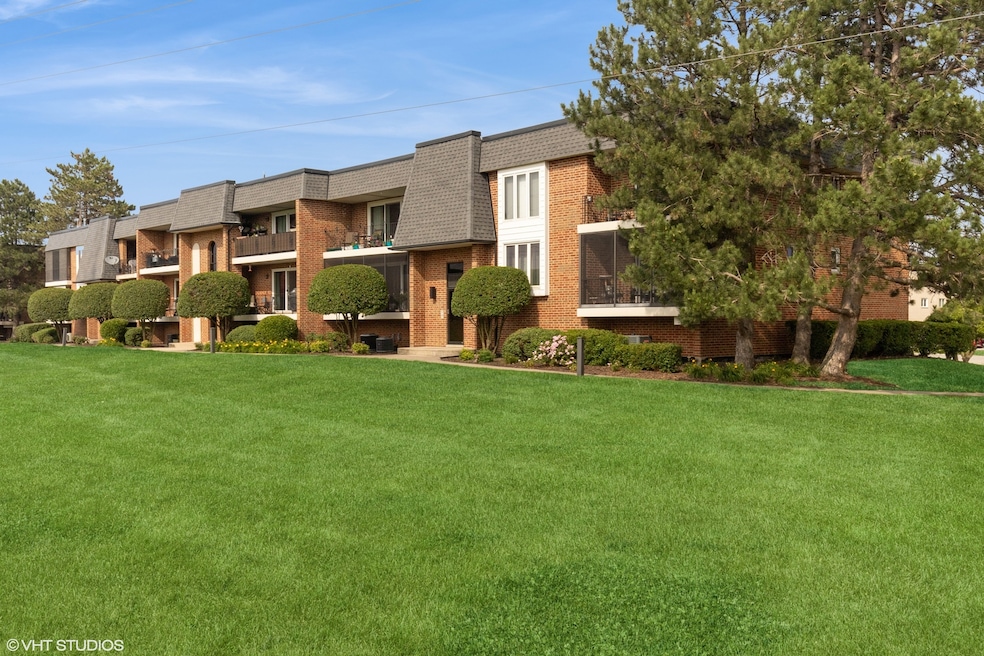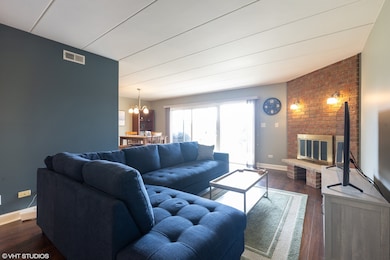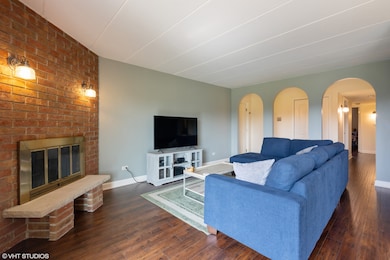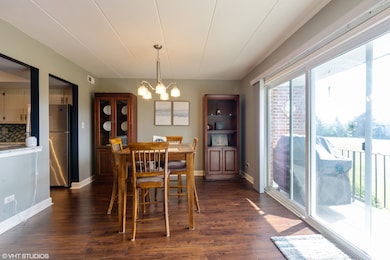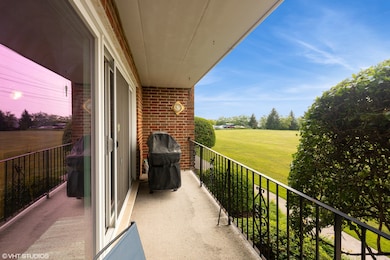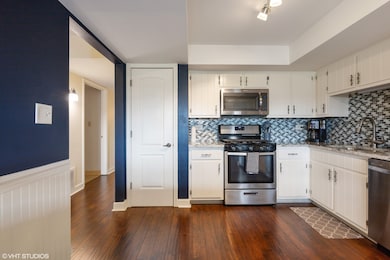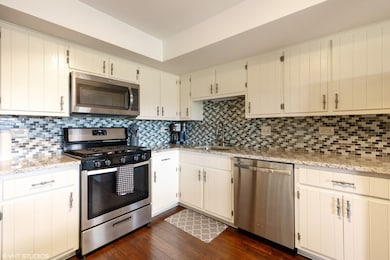
15722 Deerfield Ct Unit S-1 Orland Park, IL 60462
Silver Lake South NeighborhoodEstimated payment $1,986/month
Highlights
- Open Floorplan
- Backs to Open Ground
- Stainless Steel Appliances
- Prairie Elementary School Rated A
- L-Shaped Dining Room
- Balcony
About This Home
Your Perfect Home Awaits-Move Right In! Welcome to the one you've been waiting for! From the moment you arrive, the impeccably landscaped exterior and solid all-brick construction make a striking first impression. This sought-after first-floor unit overlooks a wide, open green space-offering privacy, tranquility, and an unbeatable view. Step inside to discover a bright, open layout designed for effortless living and entertaining. The spacious living room, anchored by a cozy fireplace, flows seamlessly into the dining area-framed by a stunning full wall of glass that floods the space with natural light. Slide open the newer glass doors and step out to your private balcony-your personal retreat to relax and unwind. The sleek, modern eat-in kitchen combines style and functionality with white cabinetry, granite countertops, stainless steel appliances, designer lighting, and a breakfast bar that ties it all together beautifully. Throughout the home, rich flooring and crisp white finishes create a clean, cohesive look. The oversized primary suite features two generous closets, a full private bath, a custom beam with built-in lighting and fan, plus a recently replaced window. The second bedroom is equally impressive, offering plenty of space and its own updated fan and window. The large second bathroom includes a full tub, and the in-unit laundry and utility room add everyday convenience. This home doesn't just look good-it's been meticulously maintained. Major recent upgrades include the furnace, A/C, hot water heater, windows, sliding glass door, garage door, and opener. And don't miss the attached 2-car tandem garage-a rare and valuable perk! All of this is perfectly located in the heart of Orland Park, close to shopping, dining, parks, top-rated schools, and more. Stylish, spacious, and move-in ready-this one checks every box. Come see it today and make it yours! Better Hurry!
Property Details
Home Type
- Condominium
Est. Annual Taxes
- $4,580
Year Built
- Built in 1988
HOA Fees
- $184 Monthly HOA Fees
Parking
- 2 Car Garage
- Driveway
- Parking Included in Price
Home Design
- Brick Exterior Construction
- Asphalt Roof
Interior Spaces
- 1,250 Sq Ft Home
- 2-Story Property
- Open Floorplan
- Living Room with Fireplace
- L-Shaped Dining Room
- Storage
- Laminate Flooring
- Property Views
Kitchen
- Range
- Microwave
- Dishwasher
- Stainless Steel Appliances
Bedrooms and Bathrooms
- 2 Bedrooms
- 2 Potential Bedrooms
- 2 Full Bathrooms
Laundry
- Laundry Room
- Dryer
- Washer
Utilities
- Forced Air Heating and Cooling System
- Heating System Uses Natural Gas
- Lake Michigan Water
Additional Features
- Balcony
- Backs to Open Ground
Community Details
Overview
- Association fees include insurance
- 16 Units
- Sandra Jeffery Association, Phone Number (708) 429-4800
- Property managed by SP Management Inc
Amenities
- Common Area
Pet Policy
- Pets up to 25 lbs
- Limit on the number of pets
- Pet Size Limit
Map
Home Values in the Area
Average Home Value in this Area
Property History
| Date | Event | Price | Change | Sq Ft Price |
|---|---|---|---|---|
| 06/18/2025 06/18/25 | For Sale | $255,000 | -- | $204 / Sq Ft |
Similar Homes in Orland Park, IL
Source: Midwest Real Estate Data (MRED)
MLS Number: 12396847
- 15720 Deerfield Ct Unit 2N
- 15715 Deerfield Ct Unit 1S
- 15724 Brassie Ct Unit 2N
- 15721 Old Orchard Ct Unit 2S
- 15714 Brassie Ct Unit 1S
- 15705 Lake Hills Ct Unit 2N
- 7915 W 157th St Unit 2W
- 16001 Eagle Ridge Dr Unit 2N
- 7953 160th St
- 7841 W 157th St Unit 303
- 7939 160th St
- 7830 W 157th St
- 7942 161st St
- 7902 160th St
- 16052 Eagle Ridge Dr Unit 317
- 7811 W 157th St Unit 2N
- 7901 160th St
- 16065 Pine Dr Unit 1471
- 15954 78th Ave
- 16143 Eagle Ridge Dr
