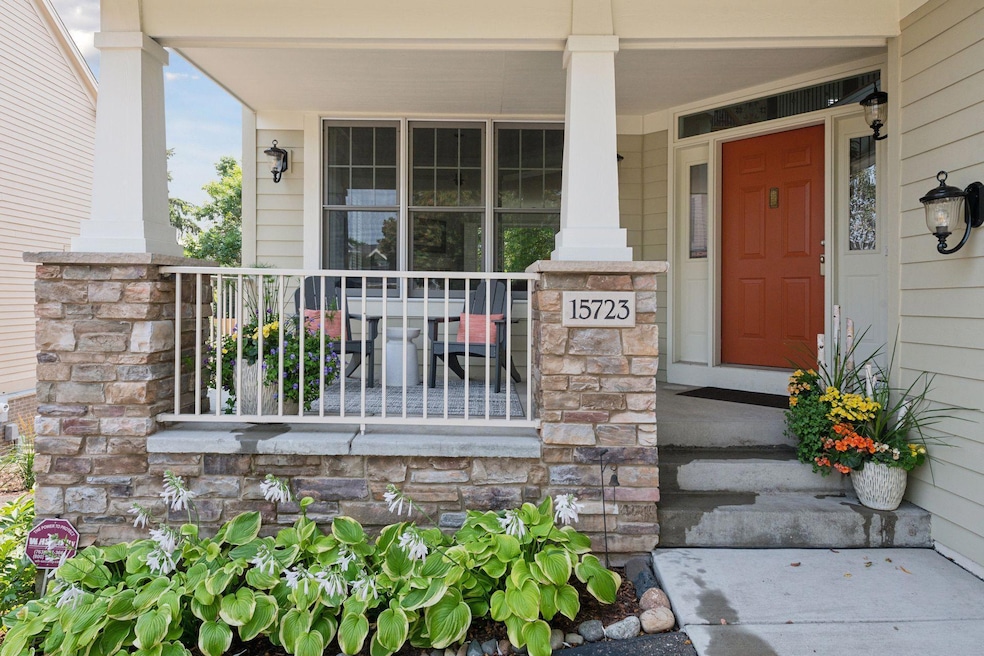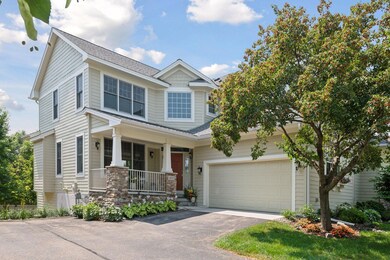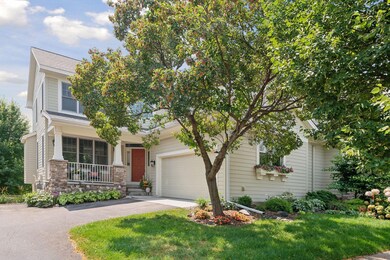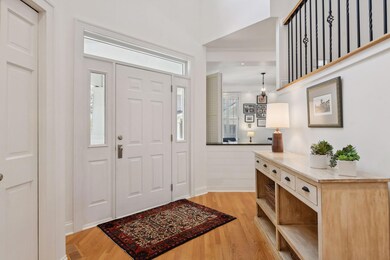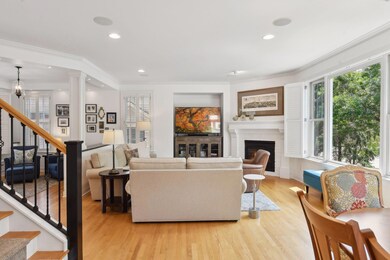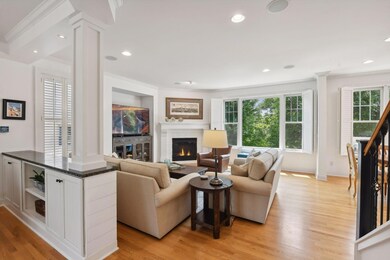
15723 50th Ave N Plymouth, MN 55446
Highlights
- Deck
- Sitting Room
- The kitchen features windows
- Plymouth Creek Elementary School Rated A+
- Stainless Steel Appliances
- 2-minute walk to Southwood Green Park
About This Home
As of September 2024Exceptional 2 story villa located in the coveted Seven Greens community. Custom Swanson built home has all the amenities and craftmanship you would expect. Attention to detail and high-end finishes throughout include custom cabinetry, crown molding & hardwood floors. Main level boasts wonderful gathering areas such as the kitchen with a vast center island, the breakfast/dining area and the spacious living room which includes a cozy gas fireplace. Upper level conveniently has 3 bedrooms, including the luxurious owner’s suite with large walk-in closet. The lower level features a spacious amusement room & 4th bedroom. Located in the award-winning Wayzata School District and walking distance to Providence Academy. Close to parks, lakes, trails, shopping, and dinning. Welcome home.
Townhouse Details
Home Type
- Townhome
Est. Annual Taxes
- $6,227
Year Built
- Built in 2004
Lot Details
- 6,098 Sq Ft Lot
- Lot Dimensions are 45x124x55x120
- Partially Fenced Property
- Privacy Fence
HOA Fees
- $233 Monthly HOA Fees
Parking
- 2 Car Attached Garage
- Garage Door Opener
Interior Spaces
- 2-Story Property
- Entrance Foyer
- Family Room with Fireplace
- Sitting Room
- Living Room
Kitchen
- Microwave
- Dishwasher
- Stainless Steel Appliances
- Disposal
- The kitchen features windows
Bedrooms and Bathrooms
- 4 Bedrooms
Laundry
- Dryer
- Washer
Finished Basement
- Walk-Out Basement
- Basement Fills Entire Space Under The House
- Drain
- Natural lighting in basement
Eco-Friendly Details
- Air Exchanger
Outdoor Features
- Deck
- Porch
Utilities
- Forced Air Heating and Cooling System
- 200+ Amp Service
Community Details
- Association fees include lawn care, professional mgmt, trash, shared amenities
- Seven Greens HOA, Phone Number (763) 744-8494
- Seven Greens Subdivision
Listing and Financial Details
- Assessor Parcel Number 0911822230064
Ownership History
Purchase Details
Home Financials for this Owner
Home Financials are based on the most recent Mortgage that was taken out on this home.Purchase Details
Purchase Details
Home Financials for this Owner
Home Financials are based on the most recent Mortgage that was taken out on this home.Purchase Details
Similar Homes in Plymouth, MN
Home Values in the Area
Average Home Value in this Area
Purchase History
| Date | Type | Sale Price | Title Company |
|---|---|---|---|
| Deed | $650,000 | -- | |
| Warranty Deed | $525,000 | Burnet Title | |
| Trustee Deed | $464,000 | First American Title Co | |
| Deed | $65,000 | -- |
Mortgage History
| Date | Status | Loan Amount | Loan Type |
|---|---|---|---|
| Open | $480,000 | New Conventional | |
| Previous Owner | $114,000 | Adjustable Rate Mortgage/ARM | |
| Previous Owner | $54,950 | Credit Line Revolving | |
| Previous Owner | $400,000 | New Conventional |
Property History
| Date | Event | Price | Change | Sq Ft Price |
|---|---|---|---|---|
| 09/23/2024 09/23/24 | Sold | $650,000 | 0.0% | $212 / Sq Ft |
| 09/04/2024 09/04/24 | Pending | -- | -- | -- |
| 08/01/2024 08/01/24 | For Sale | $650,000 | -- | $212 / Sq Ft |
Tax History Compared to Growth
Tax History
| Year | Tax Paid | Tax Assessment Tax Assessment Total Assessment is a certain percentage of the fair market value that is determined by local assessors to be the total taxable value of land and additions on the property. | Land | Improvement |
|---|---|---|---|---|
| 2023 | $6,228 | $568,100 | $70,000 | $498,100 |
| 2022 | $6,085 | $568,000 | $112,000 | $456,000 |
| 2021 | $5,177 | $496,000 | $100,000 | $396,000 |
| 2020 | $5,052 | $422,000 | $105,000 | $317,000 |
| 2019 | $5,057 | $403,000 | $106,000 | $297,000 |
| 2018 | $4,641 | $403,000 | $106,000 | $297,000 |
| 2017 | $4,505 | $359,000 | $94,000 | $265,000 |
| 2016 | $4,584 | $355,000 | $93,000 | $262,000 |
| 2015 | $4,803 | $362,100 | $95,000 | $267,100 |
| 2014 | -- | $303,100 | $60,000 | $243,100 |
Agents Affiliated with this Home
-
Jeff Steeves

Seller's Agent in 2024
Jeff Steeves
Edina Realty, Inc.
(763) 286-3550
36 in this area
373 Total Sales
-
Rebecca Phan-Tretter

Buyer's Agent in 2024
Rebecca Phan-Tretter
Realty Group LLC
(763) 439-8899
5 in this area
23 Total Sales
Map
Source: NorthstarMLS
MLS Number: 6578765
APN: 09-118-22-23-0064
- 15733 50th Ave N
- 5030 Yuma Ln N
- 5141 Yuma Ln N
- 4970 Yuma Ct N
- 4665 Terraceview Ln N
- 5215 Vicksburg Ln N
- 4710 Quantico Ln N
- 4811 Orchid Ln N
- 16309 50th Ave N
- 5052 Archer Ln N
- 15535 52nd Place N
- 16404 47th Place N
- 4545 Terraceview Ln N
- 4505 Ranchview Ln N
- 16382 46th Ct N
- 16135 52nd Place N
- 16474 48th Place N
- 16497 47th Place N
- 16534 47th Place N
- 4705 Minnesota Ln N
