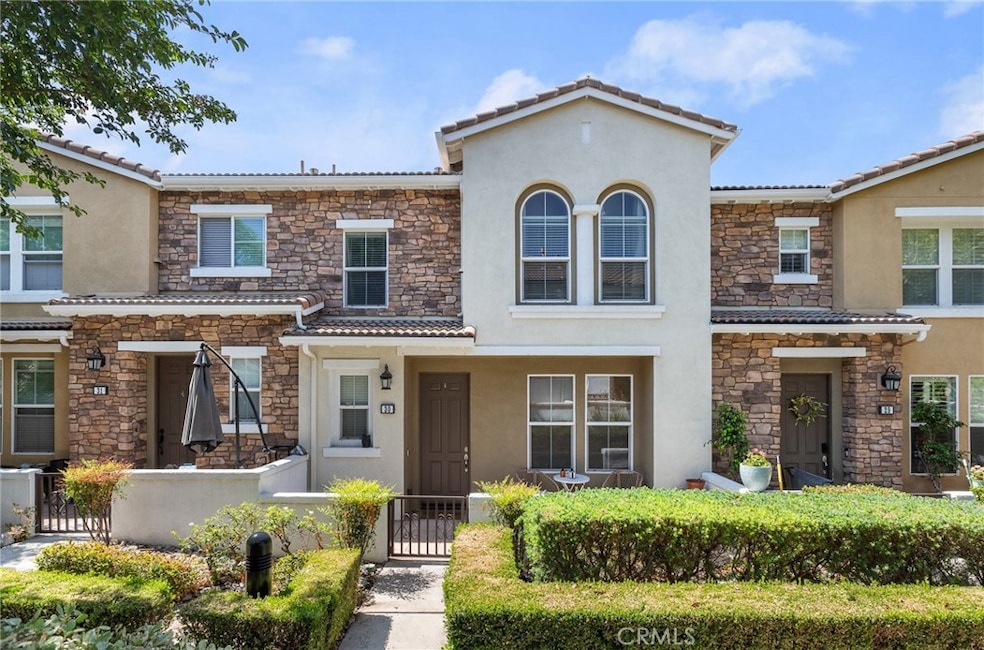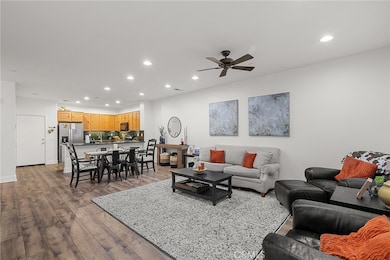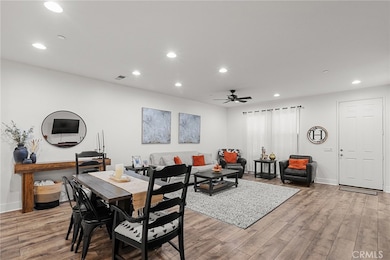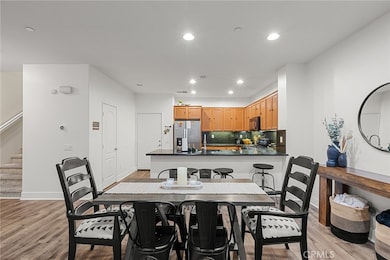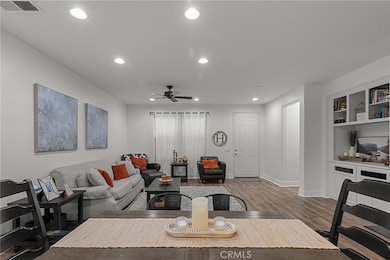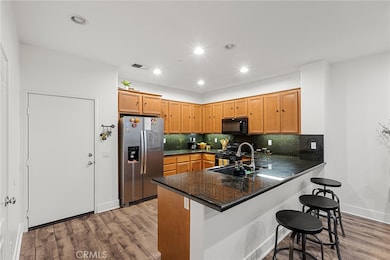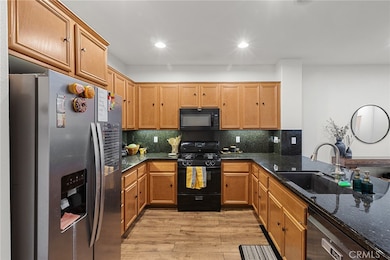15723 Parkhouse Dr Unit 30 Fontana, CA 92336
Citrus Heights NeighborhoodEstimated payment $4,260/month
Highlights
- Spa
- Primary Bedroom Suite
- Loft
- Summit High School Rated A-
- Clubhouse
- Granite Countertops
About This Home
Welcome to Resort-Style Living in the Gated Rosabella Community of Shady Trails! This beautifully maintained 3-bedroom, 2.5-bathroom home offers nearly 2,000 sq ft of thoughtfully designed living space, perfect for those seeking comfort and convenience. The open-concept downstairs floorplan features a spacious living room that flows into the dining and kitchen areas—ideal for both everyday living and entertaining. Enjoy outdoor relaxation in your gated front patio, perfect for morning coffee or evening gatherings. Upstairs, you'll find an extra-large primary suite with plenty of room to unwind, along with generously sized secondary bedrooms. Located in the highly desirable Rosabella neighborhood of Shady Trails, this home offers a low-maintenance lifestyle with access to premium amenities, including: 24-hour gated entry, Multiple pools and spas, Fitness center, tennis & basketball courts, Putting green, playgrounds, BBQ areas & greenbelts, Movie theatre, game/hobby room, library, billiards room, and Community-hosted events throughout the year. The location is equally impressive—just minutes from top-rated schools, Fontana Park & Aquatic Center, Skate and Hockey Rinks, Dog Park, Sierra Lakes Golf Club, and Falcon Ridge Town Center offering shops, dining, and services. Easy access to the 15 and 210 freeways makes commuting a breeze. Don’t miss your chance to own a home in one of Fontana’s most sought-after gated communities!
Listing Agent
Real Broker Brokerage Phone: 949-375-6873 License #01896952 Listed on: 07/22/2025

Property Details
Home Type
- Condominium
Est. Annual Taxes
- $8,622
Year Built
- Built in 2009
HOA Fees
Parking
- 2 Car Attached Garage
- Parking Available
- Rear-Facing Garage
- Single Garage Door
Home Design
- Entry on the 1st floor
Interior Spaces
- 1,953 Sq Ft Home
- 2-Story Property
- Living Room with Fireplace
- Combination Dining and Living Room
- Loft
- Granite Countertops
Flooring
- Carpet
- Laminate
Bedrooms and Bathrooms
- 3 Bedrooms
- All Upper Level Bedrooms
- Primary Bedroom Suite
Laundry
- Laundry Room
- Laundry on upper level
Outdoor Features
- Spa
- Patio
Schools
- Sierra Lakes Elementary School
- Wayne Ruble Middle School
- Summit High School
Utilities
- Central Heating and Cooling System
- Sewer Paid
Additional Features
- Two or More Common Walls
- Suburban Location
Listing and Financial Details
- Tax Lot 1
- Tax Tract Number 16877
- Assessor Parcel Number 1107431700000
- $3,034 per year additional tax assessments
Community Details
Overview
- 150 Units
- Rosabella Association, Phone Number (949) 672-9029
- Sea Breeze HOA
Amenities
- Community Fire Pit
- Picnic Area
- Clubhouse
Recreation
- Tennis Courts
- Sport Court
- Community Playground
- Community Pool
- Community Spa
- Park
- Dog Park
Security
- Controlled Access
Map
Home Values in the Area
Average Home Value in this Area
Tax History
| Year | Tax Paid | Tax Assessment Tax Assessment Total Assessment is a certain percentage of the fair market value that is determined by local assessors to be the total taxable value of land and additions on the property. | Land | Improvement |
|---|---|---|---|---|
| 2025 | $8,622 | $539,968 | $134,992 | $404,976 |
| 2024 | $8,622 | $529,380 | $132,345 | $397,035 |
| 2023 | $8,446 | $519,000 | $129,750 | $389,250 |
| 2022 | $5,355 | $372,540 | $93,135 | $279,405 |
| 2021 | $5,312 | $365,235 | $91,309 | $273,926 |
| 2020 | $5,879 | $348,535 | $87,134 | $261,401 |
| 2019 | $6,616 | $341,700 | $85,425 | $256,275 |
| 2018 | $6,654 | $335,000 | $83,750 | $251,250 |
| 2017 | $6,090 | $282,404 | $70,602 | $211,802 |
| 2016 | $6,011 | $276,867 | $69,218 | $207,649 |
| 2015 | $5,951 | $272,708 | $68,178 | $204,530 |
| 2014 | $5,940 | $267,366 | $66,842 | $200,524 |
Property History
| Date | Event | Price | List to Sale | Price per Sq Ft |
|---|---|---|---|---|
| 10/22/2025 10/22/25 | Price Changed | $540,000 | -1.6% | $276 / Sq Ft |
| 09/23/2025 09/23/25 | Price Changed | $549,000 | -1.1% | $281 / Sq Ft |
| 08/27/2025 08/27/25 | Price Changed | $555,000 | -0.9% | $284 / Sq Ft |
| 07/22/2025 07/22/25 | For Sale | $560,000 | -- | $287 / Sq Ft |
Purchase History
| Date | Type | Sale Price | Title Company |
|---|---|---|---|
| Deed | -- | First American Title | |
| Deed | -- | First American Title | |
| Grant Deed | $519,000 | First American Title | |
| Grant Deed | $361,500 | Ticor Title Riverside | |
| Grant Deed | $335,000 | Ticor Title Company | |
| Interfamily Deed Transfer | -- | Ticor Title Company | |
| Interfamily Deed Transfer | -- | North American Title Company | |
| Interfamily Deed Transfer | -- | North American Title Company | |
| Grant Deed | $254,000 | Fidelity National Title-Buil |
Mortgage History
| Date | Status | Loan Amount | Loan Type |
|---|---|---|---|
| Open | $324,000 | Balloon | |
| Previous Owner | $369,804 | VA | |
| Previous Owner | $313,500 | New Conventional | |
| Previous Owner | $249,311 | FHA |
Source: California Regional Multiple Listing Service (CRMLS)
MLS Number: TR25164547
APN: 1107-431-70
- 15723 Parkhouse Dr Unit 59
- 15723 Parkhouse Dr
- 15723 Parkhouse Dr Unit 6
- 15723 Parkhouse Dr Unit 97
- 15723 Parkhouse Dr Unit 40
- 15723 Parkhouse Dr Unit 105
- 5662 Galasso Ave
- 15686 Slowik Ct
- 15767 Buck Point Ln
- 0 Walnut Unit EV22189630
- 15751 Snowy Peak Ln
- 5611 Scharf Ave
- 5602 Kate Way Unit 5
- 5604 Altamura Way Unit 2
- 5604 Altamura Way Unit 10
- 5604 Altamura Way Unit 8
- 5264 Darwin Ln
- 5584 Kate Way Unit 10
- 5604 Altamura Way Unit 11
- 5226 Jarvis Ln
- 5560 Kate Way Unit 3
- 5560 Kate Way
- 8022 8022 Sea Salt
- 16056 Esparza Ln
- 5528 Soriano Way
- 5808 Boca Raton Way
- 5916 Wilshire Dr
- 16172 Loomis Ct
- 16137 Blue Iris St
- 16396 Rosa Linda Ln
- 14850 Filly Ln
- 4800 Citrus Ave
- 15111 Hemlock Ave
- 6372 Keystone Way
- 16623 Almaden Dr
- 6623 Almeria Ave
- 16126 Cannoli Ct
- 14508 Halter Ct
- 15067 Oak Spring Dr
- 15912 Chase Rd
