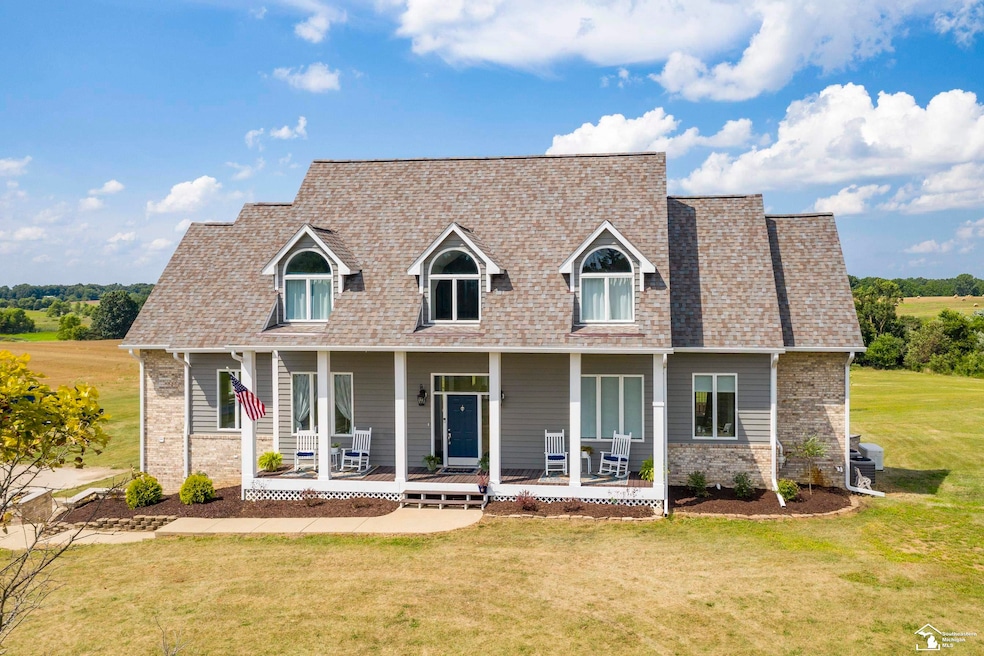Wake up each morning to the quiet beauty of rolling hills stretching as far as the eye can see. This gorgeous custom home features a spacious and open floor plan concept that rests on 10 peaceful acres offering unmatched privacy and breathtaking panoramic views in every season—vibrant greens in spring, golden fields in summer, fiery autumn foliage, and glistening winter snow. The sun-filled great room, with its soaring cathedral ceilings and wall of windows surrounding the wood burning fireplace, feels like a front-row seat to nature’s ever-changing show. Even better, enjoy the rare luxury of fiber optic internet—lightning-fast speeds in a serene country setting. This home has been thoughtfully maintained and upgraded, featuring a brand new electrical panel plus new roof, gutters, downspouts, and skylights replaced October 2024. Giving peace of mind for years to come. Downstairs, the finished basement offers its own living area, bedroom, and bath—perfect as a mother-in-law suite or private retreat—everything but a kitchen. Step outside and breathe in the fresh country air. An additional garage/pole barn gives you space for vehicles, equipment, or your next big project. Just minutes away, a state gaming/hunting area invites year-round outdoor adventure—whether it’s deer season, hiking, or simply exploring the trails. If you’ve been dreaming of a home where privacy, natural beauty, and modern convenience come together, this Grass Lake gem is ready to welcome you home!







