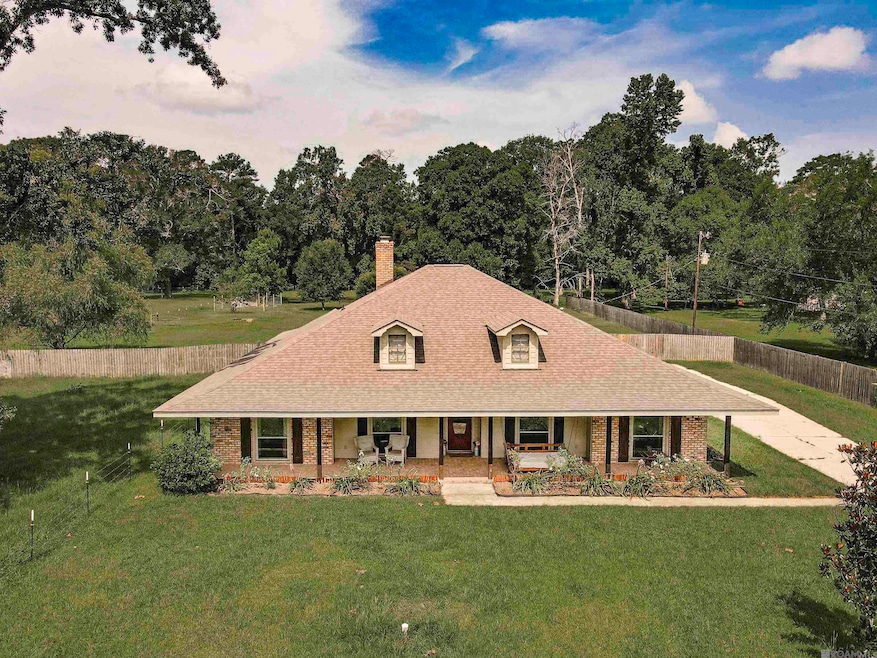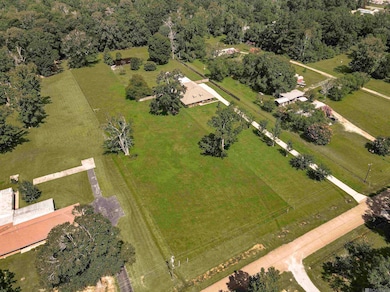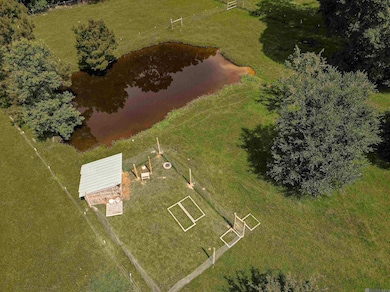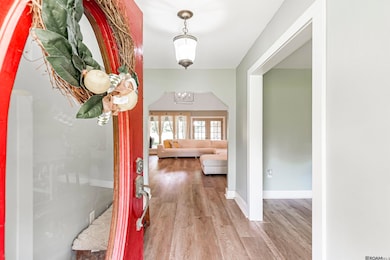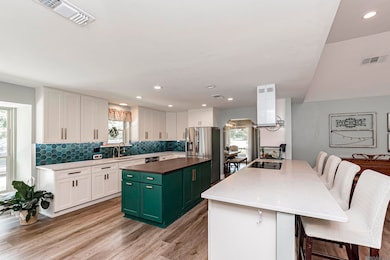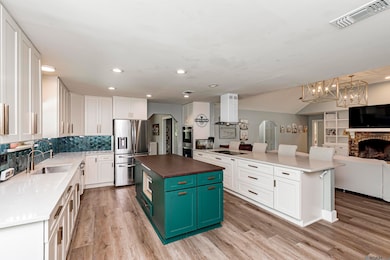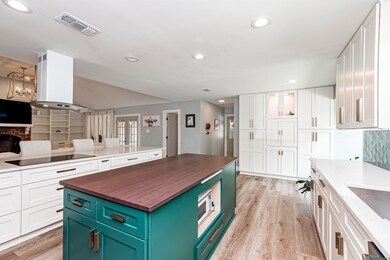Estimated payment $2,858/month
Highlights
- Lake Front
- Water Access
- Covered Patio or Porch
- Bellingrath Hills Elementary School Rated A-
- 4.7 Acre Lot
- Double Oven
About This Home
Located in Central Community Schools, this fully renovated 4-Bed, 3-Bath Ranch home sits on nearly 4.5 acres in Flood Zone X- did not flood in 2016, with a stocked pond offering space, privacy, & modern updates! Inside, the home has been extensively updated with a new roof, new windows, refreshed landscaping, fully updated kitchen & bathrooms, & all new wide planked LVP flooring. At the heart of the home is an inviting living room with a classic brick fireplace flanked by built-ins, high ceilings, & designer light fixtures. The kitchen includes quartz countertops highlighted by a Brazilian wood-grain quartz island, custom cabinetry, tile backsplash with under-cabinet lighting, hidden outlets, & upgraded appliances including a full-size double wall oven & induction cooktop. The home offers a breakfast room, a formal dining, & a versatile flex space. The spacious primary suite features generous floor space for oversized furnishings, & an en-suite bath. The primary bath was completely reimagined with a wet-room concept that combines a soaking tub & multi-head shower, complete with rainfall showerheads & custom niches. Dual vanities sit on opposite walls for maximum storage & privacy, each with quartz counters, modern fixtures, & dedicated lighting with a walk-in closet. Additional three bedrooms are generously sized with a Jack & Jill featuring a dual vanity & walk in shower. Outdoors, the property is fully fenced & cross-fenced with wide-open pastureland, a 20x40 wired storage shed, chicken coop with run, pond, young fig trees, blueberry bushes, & jasmine-lined fencing that blooms in spring and fall. Property is well-suited for gardening, animals, or creating your own mini-farm lifestyle. Additional upgrades include two HVAC systems, a water heater, & a whole-home water filtration system. With quality schools, high-end finishes, & acreage that offers both privacy and opportunity, this home is move-in ready and built to enjoy!
Home Details
Home Type
- Single Family
Est. Annual Taxes
- $3,236
Year Built
- Built in 1977
Lot Details
- 4.7 Acre Lot
- Lot Dimensions are 265x737x265x739
- Lake Front
- Property is Fully Fenced
- Privacy Fence
- Wood Fence
- Oversized Lot
- Rectangular Lot
- Landscaped with Trees
Home Design
- Brick Exterior Construction
- Slab Foundation
- Frame Construction
- Shingle Roof
Interior Spaces
- 2,697 Sq Ft Home
- 1-Story Property
- Built-In Features
- Crown Molding
- Ceiling height of 9 feet or more
- Ceiling Fan
- Wood Burning Fireplace
- Vinyl Flooring
- Water Views
- Walkup Attic
Kitchen
- Breakfast Bar
- Double Oven
- Induction Cooktop
- Range Hood
- Microwave
- Dishwasher
- Stainless Steel Appliances
- Disposal
Bedrooms and Bathrooms
- 4 Bedrooms
- En-Suite Bathroom
- Walk-In Closet
- 3 Full Bathrooms
- Double Vanity
- Soaking Tub
- Multiple Shower Heads
- Separate Shower
Parking
- 4 Parking Spaces
- Carport
- Driveway
Outdoor Features
- Water Access
- Covered Patio or Porch
- Exterior Lighting
- Outdoor Storage
Utilities
- Multiple cooling system units
- Multiple Heating Units
- Septic Tank
Community Details
- El Ranchitos Subdivision
Map
Home Values in the Area
Average Home Value in this Area
Tax History
| Year | Tax Paid | Tax Assessment Tax Assessment Total Assessment is a certain percentage of the fair market value that is determined by local assessors to be the total taxable value of land and additions on the property. | Land | Improvement |
|---|---|---|---|---|
| 2024 | $3,236 | $32,780 | $6,000 | $26,780 |
| 2023 | $3,236 | $32,780 | $6,000 | $26,780 |
| 2022 | $4,361 | $32,780 | $6,000 | $26,780 |
| 2021 | $4,361 | $32,780 | $6,000 | $26,780 |
| 2020 | $3,835 | $29,350 | $3,000 | $26,350 |
| 2019 | $3,949 | $29,350 | $3,000 | $26,350 |
| 2018 | $3,905 | $29,350 | $3,000 | $26,350 |
| 2017 | $3,905 | $29,350 | $3,000 | $26,350 |
| 2016 | $2,792 | $28,900 | $3,000 | $25,900 |
| 2015 | $2,851 | $28,900 | $3,000 | $25,900 |
| 2014 | $3,704 | $28,900 | $3,000 | $25,900 |
| 2013 | -- | $29,000 | $1,100 | $27,900 |
Property History
| Date | Event | Price | List to Sale | Price per Sq Ft | Prior Sale |
|---|---|---|---|---|---|
| 11/18/2025 11/18/25 | Price Changed | $490,000 | -2.0% | $182 / Sq Ft | |
| 10/24/2025 10/24/25 | Price Changed | $499,900 | 0.0% | $185 / Sq Ft | |
| 09/25/2025 09/25/25 | Price Changed | $500,000 | -5.7% | $185 / Sq Ft | |
| 09/13/2025 09/13/25 | Price Changed | $530,000 | -2.2% | $197 / Sq Ft | |
| 09/08/2025 09/08/25 | For Sale | $542,000 | +54.9% | $201 / Sq Ft | |
| 12/14/2020 12/14/20 | Sold | -- | -- | -- | View Prior Sale |
| 11/05/2020 11/05/20 | Pending | -- | -- | -- | |
| 11/03/2020 11/03/20 | For Sale | $350,000 | +11.1% | $130 / Sq Ft | |
| 02/04/2016 02/04/16 | Sold | -- | -- | -- | View Prior Sale |
| 12/19/2015 12/19/15 | Pending | -- | -- | -- | |
| 09/11/2015 09/11/15 | For Sale | $315,000 | +5.4% | $117 / Sq Ft | |
| 07/19/2013 07/19/13 | Sold | -- | -- | -- | View Prior Sale |
| 06/20/2013 06/20/13 | Pending | -- | -- | -- | |
| 04/23/2013 04/23/13 | For Sale | $298,900 | -- | $111 / Sq Ft |
Purchase History
| Date | Type | Sale Price | Title Company |
|---|---|---|---|
| Deed | $345,000 | Cypress Title Llc | |
| Warranty Deed | $293,200 | Stewart Title Guaranty Co | |
| Warranty Deed | $288,900 | -- | |
| Warranty Deed | $289,900 | -- | |
| Deed | $150,000 | -- |
Mortgage History
| Date | Status | Loan Amount | Loan Type |
|---|---|---|---|
| Open | $357,420 | VA | |
| Previous Owner | $234,560 | New Conventional | |
| Previous Owner | $278,788 | FHA | |
| Previous Owner | $275,405 | New Conventional | |
| Previous Owner | $250,000 | Purchase Money Mortgage |
Source: Greater Baton Rouge Association of REALTORS®
MLS Number: 2025016692
APN: 02048396
- 15956 Redstone Ct
- 16074 Greycliff Ave
- 16124 Blackstone Dr
- 16142 Redstone Dr
- 16035 Greycliff Ave
- 15324 E Beaver Dr
- 31425 Greenwell Springs Rd
- 15179 W Beaver Dr
- 14427 Crystal Dr
- 25191 Greenwell Springs Rd
- 25041 Old Greenwell Springs Rd
- 13412 Palomino Dr
- 14062 Denham Rd
- 16527 Pernecia Ave
- 16649 Paint Ave
- 17045 Burks Ave
- 16367 Greenwell Spring Point Hudson Rd
- 16027 Greenwell Spring Point Hudson Rd
- 13758 Denham Rd
- 16033 Wiggins Dr
- 15348 Crystal Dr Unit 15348 Crystal Dr
- 16382 Hooper Rd Unit A1
- 16950 River Birch Ave
- 14743 Central Woods Ave Unit C
- 11526 Mccullough Rd
- 10263 Alderman Dr
- 10127 Grayton Dr
- 11825 Spring Meadow Dr
- 14150 Grand Settlement Blvd
- 9655 Sullivan Rd
- 32744 Carolee Cir
- 32730 Carolee Cir
- 32720 Carolee Cir
- 32440 Freshwater Ave
- 31855 Louisiana 16 Unit 1304
- 31855 Louisiana 16 Unit 1504
- 31855 Louisiana 16 Unit 801
- 7615 Magnolia Beach Rd
- 10751 Carmel Dr
- 13112 Elissa Ln
