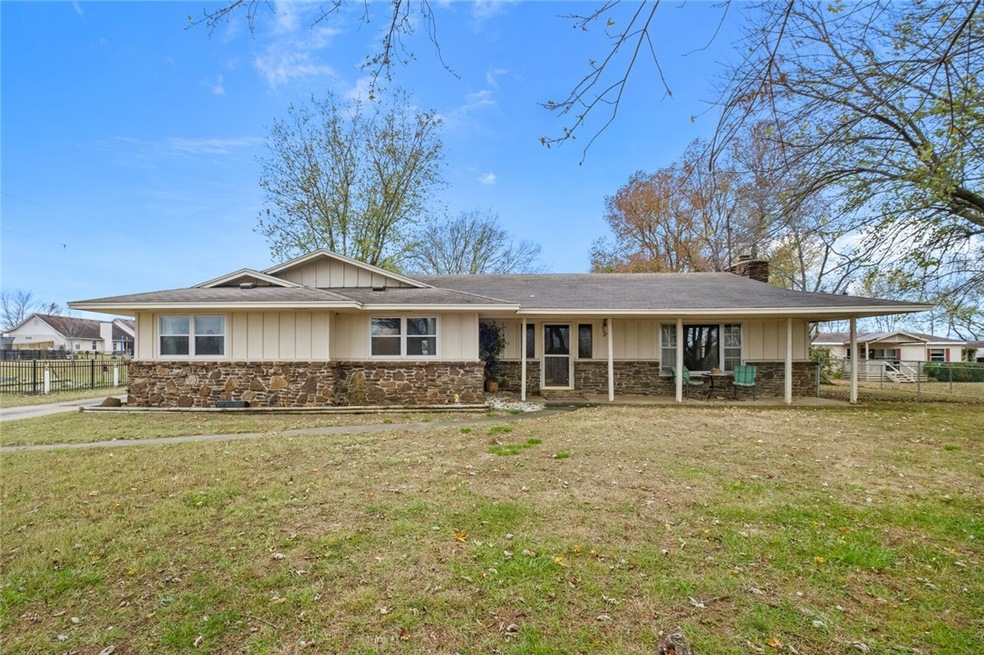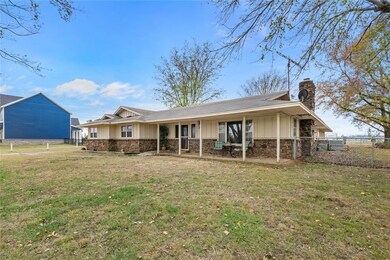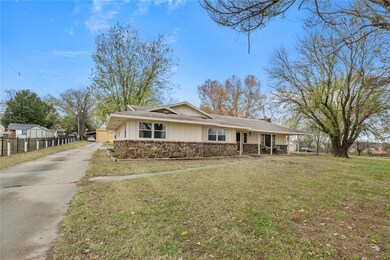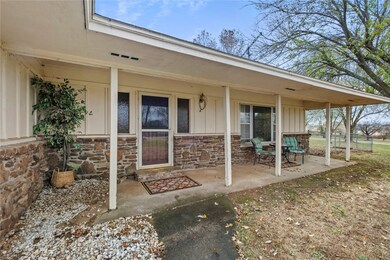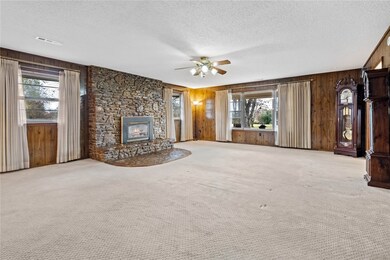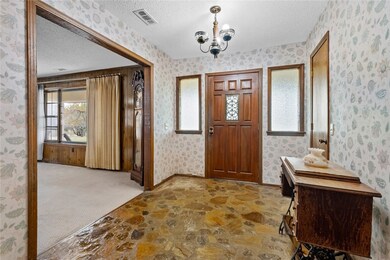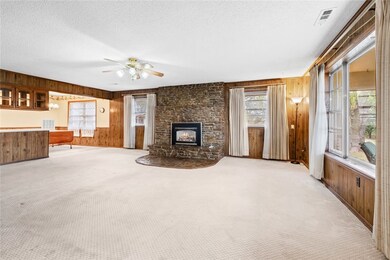
15727 N Highway 94 Pea Ridge, AR 72751
Estimated payment $2,022/month
Highlights
- 1.24 Acre Lot
- Covered patio or porch
- Eat-In Kitchen
- Traditional Architecture
- 2 Car Attached Garage
- Outdoor Storage
About This Home
Lots of potential with this home on 1.23 acres MOL in Pea Ridge. Just moments from Pea Ridge High School. Feel like you're in the country but still close to everything Pea Ridge has to offer. Home boasts 4BR/3BA, natural stone surround on gas log fireplace in living room, native stone floors in entry, eat in kitchen, and an attached 2 car garage. The original master bedroom could be set up to have its own kitchen. It may be dated but definitely livable today. 30 X 40 metal shop with 10' covered lean to on South side for all the toys, hobbies, & campers. Also, a 12 x 16 storage shed for the smaller items. Property is flat and has detached storage shed and shop building. This property is the house and 1.23 acres MOL of the larger 4 acre parcel. Sun room was originally a covered patio that was later enclosed.
Listing Agent
Sellers Properties Real Estate Brokerage Phone: 479-903-2299 License #PB00060962 Listed on: 12/09/2024
Home Details
Home Type
- Single Family
Est. Annual Taxes
- $879
Year Built
- Built in 1987
Lot Details
- 1.24 Acre Lot
- Property fronts a highway
- Back Yard Fenced
- Level Lot
- Cleared Lot
Parking
- 2 Car Attached Garage
Home Design
- Traditional Architecture
- Slab Foundation
- Shingle Roof
- Asphalt Roof
Interior Spaces
- 2,476 Sq Ft Home
- 1-Story Property
- Drapes & Rods
- Family Room with Fireplace
Kitchen
- Eat-In Kitchen
- Built-In Oven
- Electric Oven
- Built-In Range
- Dishwasher
Flooring
- Carpet
- Vinyl
Bedrooms and Bathrooms
- 4 Bedrooms
- 3 Full Bathrooms
Outdoor Features
- Covered patio or porch
- Outdoor Storage
- Outbuilding
Utilities
- Central Heating and Cooling System
- Gas Water Heater
Map
Home Values in the Area
Average Home Value in this Area
Tax History
| Year | Tax Paid | Tax Assessment Tax Assessment Total Assessment is a certain percentage of the fair market value that is determined by local assessors to be the total taxable value of land and additions on the property. | Land | Improvement |
|---|---|---|---|---|
| 2024 | $1,199 | $94,754 | $32,000 | $62,754 |
| 2023 | $1,199 | $64,300 | $15,200 | $49,100 |
| 2022 | $882 | $64,300 | $15,200 | $49,100 |
| 2021 | $879 | $64,300 | $15,200 | $49,100 |
| 2020 | $915 | $42,600 | $6,000 | $36,600 |
| 2019 | $915 | $42,600 | $6,000 | $36,600 |
| 2018 | $940 | $42,600 | $6,000 | $36,600 |
| 2017 | $849 | $42,600 | $6,000 | $36,600 |
| 2016 | $849 | $42,600 | $6,000 | $36,600 |
| 2015 | $1,180 | $32,880 | $3,600 | $29,280 |
| 2014 | $830 | $32,880 | $3,600 | $29,280 |
Property History
| Date | Event | Price | Change | Sq Ft Price |
|---|---|---|---|---|
| 04/16/2025 04/16/25 | Pending | -- | -- | -- |
| 04/03/2025 04/03/25 | Price Changed | $349,999 | -12.5% | $141 / Sq Ft |
| 03/03/2025 03/03/25 | Price Changed | $399,900 | -7.0% | $162 / Sq Ft |
| 12/09/2024 12/09/24 | For Sale | $430,000 | -- | $174 / Sq Ft |
Purchase History
| Date | Type | Sale Price | Title Company |
|---|---|---|---|
| Deed | -- | -- | |
| Warranty Deed | -- | -- | |
| Warranty Deed | -- | -- | |
| Warranty Deed | -- | -- | |
| Special Warranty Deed | -- | -- | |
| Warranty Deed | -- | -- | |
| Quit Claim Deed | -- | -- | |
| Warranty Deed | $45,000 | -- | |
| Warranty Deed | $15,000 | -- |
Mortgage History
| Date | Status | Loan Amount | Loan Type |
|---|---|---|---|
| Closed | $25,000 | Credit Line Revolving |
Similar Homes in Pea Ridge, AR
Source: Northwest Arkansas Board of REALTORS®
MLS Number: 1293106
APN: 18-07925-000
- 2504 Biddie St
- 2504 Biddie St
- 2504 Biddie St
- 2504 Biddie St
- 2504 Biddie St
- 2504 Biddie St
- 2504 Biddie St
- 2504 Biddie St
- 2504 Biddie St
- 2504 Biddie St
- 2504 Biddie St
- 2809 Elliott St
- 2805 Elliott St
- 2801 Elliott St
- 2821 Elliott St
- 2705 Elliott St
- 2704 Elliott St
- 2720 Elliott St
- 2721 Elliott St
- 2825 Elliott St
