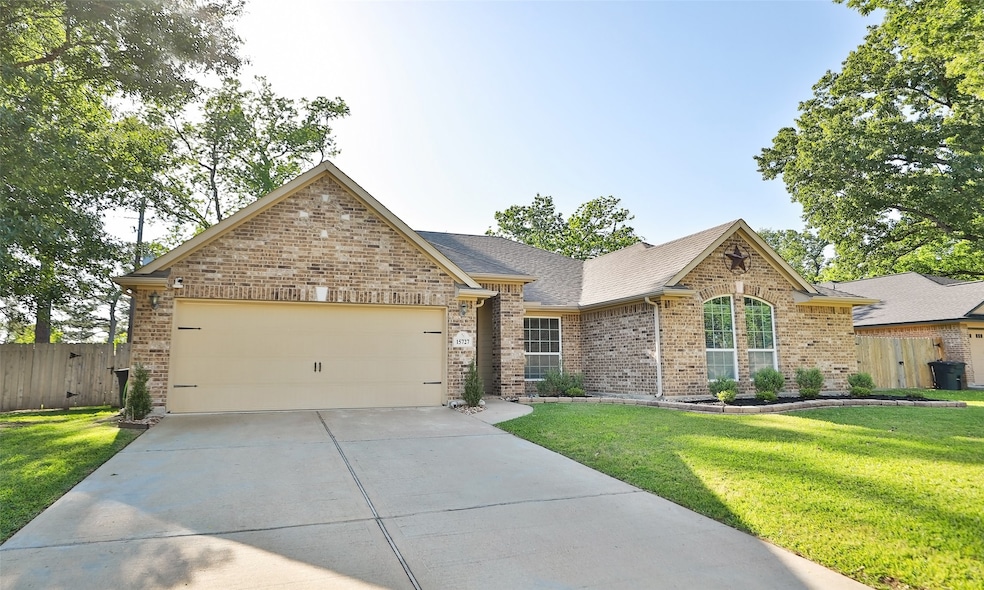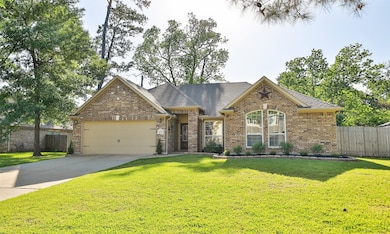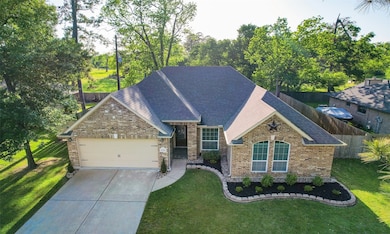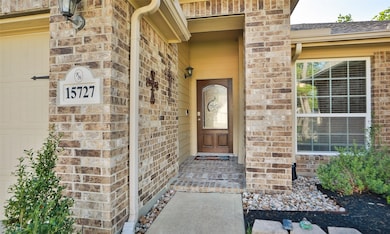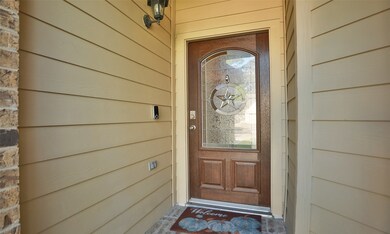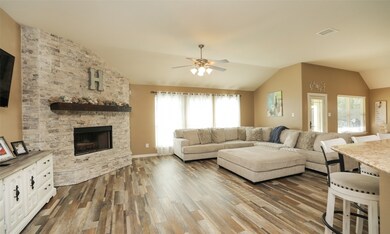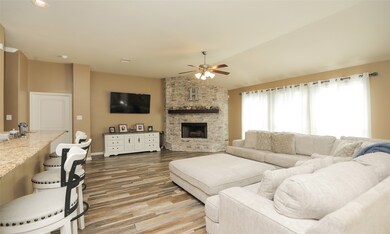
15727 W Chamfer Way Crosby, TX 77532
Estimated payment $2,548/month
Highlights
- Community Beach Access
- Golf Course Community
- Clubhouse
- Boat Ramp
- RV Access or Parking
- Deck
About This Home
Step into a house that instantly feels like home. The open-concept kitchen, adorned with gleaming granite countertops, effortlessly blends into a cozy breakfast nook and inviting living area, while a separate dining room awaits your elegant gatherings. The expansive primary suite offers a serene retreat with dual sinks, a luxurious walk-in shower, and a spacious walk-in closet for all your storage needs. A classic full brick facade delivers enduring curb appeal, and the tranquil backyard with its covered patio provides the perfect haven for outdoor relaxation. From the stylish open layout to the intimate corners that inspire joy, this home is where memories are waiting to be made.
Open House Schedule
-
Sunday, May 25, 20251:00 to 4:00 pm5/25/2025 1:00:00 PM +00:005/25/2025 4:00:00 PM +00:00Add to Calendar
Home Details
Home Type
- Single Family
Est. Annual Taxes
- $8,099
Year Built
- Built in 2015
Lot Details
- 9,200 Sq Ft Lot
- Cleared Lot
- Back Yard Fenced and Side Yard
HOA Fees
- $65 Monthly HOA Fees
Parking
- 2 Car Attached Garage
- RV Access or Parking
Home Design
- Contemporary Architecture
- Traditional Architecture
- Mediterranean Architecture
- Brick Exterior Construction
- Slab Foundation
- Composition Roof
- Radiant Barrier
Interior Spaces
- 2,327 Sq Ft Home
- 1-Story Property
- Ceiling Fan
- Wood Burning Fireplace
- Gas Fireplace
- Family Room Off Kitchen
- Living Room
- Breakfast Room
- Dining Room
- Utility Room
- Washer and Gas Dryer Hookup
Kitchen
- Breakfast Bar
- Walk-In Pantry
- Gas Oven
- Gas Range
- Microwave
- Dishwasher
- Granite Countertops
Flooring
- Carpet
- Tile
Bedrooms and Bathrooms
- 4 Bedrooms
- 2 Full Bathrooms
- Double Vanity
- Hydromassage or Jetted Bathtub
- Separate Shower
Outdoor Features
- Deck
- Covered patio or porch
Schools
- Crosby Elementary School
- Crosby Middle School
- Crosby High School
Utilities
- Central Heating and Cooling System
Listing and Financial Details
- Seller Concessions Offered
Community Details
Overview
- Association fees include clubhouse, recreation facilities
- Newport Poa, Phone Number (281) 462-4199
- Built by K. Hovnanian
- Newport Sec 08 Subdivision
Amenities
- Picnic Area
- Clubhouse
Recreation
- Boat Ramp
- Community Boat Slip
- RV or Boat Storage in Community
- Community Beach Access
- Golf Course Community
- Community Playground
- Community Pool
- Park
- Horse Trails
- Trails
Map
Home Values in the Area
Average Home Value in this Area
Tax History
| Year | Tax Paid | Tax Assessment Tax Assessment Total Assessment is a certain percentage of the fair market value that is determined by local assessors to be the total taxable value of land and additions on the property. | Land | Improvement |
|---|---|---|---|---|
| 2023 | $4,445 | $330,027 | $50,600 | $279,427 |
| 2022 | $7,291 | $310,991 | $50,600 | $260,391 |
| 2021 | $6,841 | $252,382 | $36,800 | $215,582 |
| 2020 | $7,223 | $256,138 | $36,800 | $219,338 |
| 2019 | $6,962 | $236,545 | $27,600 | $208,945 |
| 2018 | $3,405 | $231,371 | $13,800 | $217,571 |
| 2017 | $6,951 | $231,371 | $13,800 | $217,571 |
| 2016 | $2,368 | $78,808 | $13,800 | $65,008 |
| 2015 | $162 | $13,800 | $13,800 | $0 |
| 2014 | $162 | $11,040 | $11,040 | $0 |
Property History
| Date | Event | Price | Change | Sq Ft Price |
|---|---|---|---|---|
| 05/22/2025 05/22/25 | For Sale | $323,000 | -- | $139 / Sq Ft |
Purchase History
| Date | Type | Sale Price | Title Company |
|---|---|---|---|
| Vendors Lien | -- | None Available | |
| Vendors Lien | -- | Capital Title |
Mortgage History
| Date | Status | Loan Amount | Loan Type |
|---|---|---|---|
| Open | $211,483 | FHA | |
| Closed | $225,982 | FHA | |
| Closed | $225,882 | FHA | |
| Previous Owner | $161,500 | Purchase Money Mortgage |
Similar Homes in Crosby, TX
Source: Houston Association of REALTORS®
MLS Number: 62899436
APN: 1144150030031
- 914 Companion Dr
- 15703 W Astern Dr
- 15702 W Astern Dr
- 906 N Chamfer Way
- 926 S Chamfer Way
- 15906 Spinnaker Dr
- 1106 S Diamondhead Blvd
- 15707 E Chamfer Way
- 16002 Castaway Ct
- 15907 Castaway Ct
- 718 S Diamondhead Blvd
- 15711 E Galley Dr
- 16010 Spinnaker Dr
- 1207 S Diamondhead Blvd
- 15627 E Galley Dr
- 15942 Boom Dr
- 715 S Galley Dr
- 706 S Diamondhead Blvd
- 627 S Hyannis Port St
- 619 S Hyannis Port St
