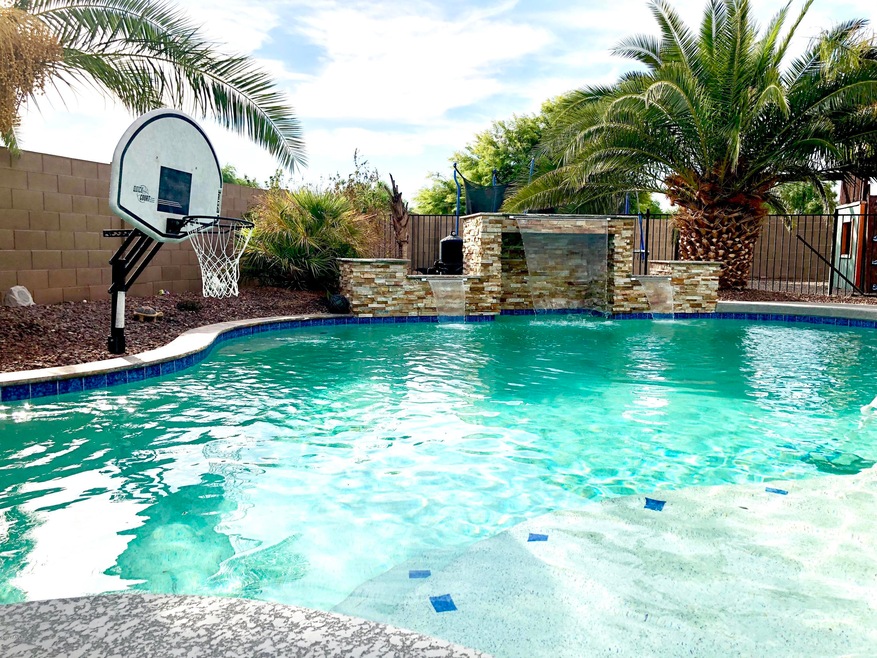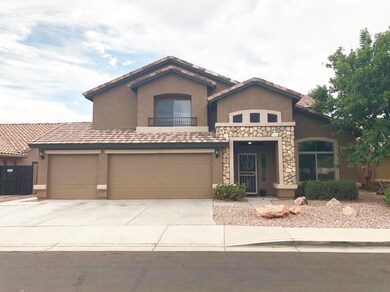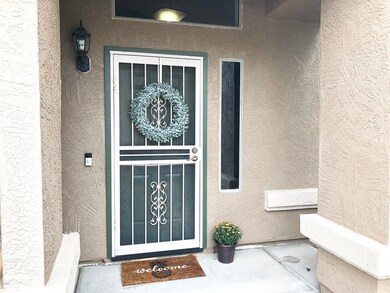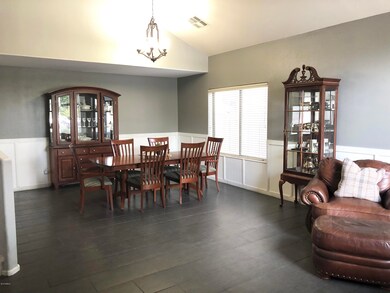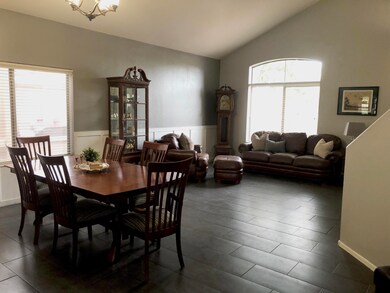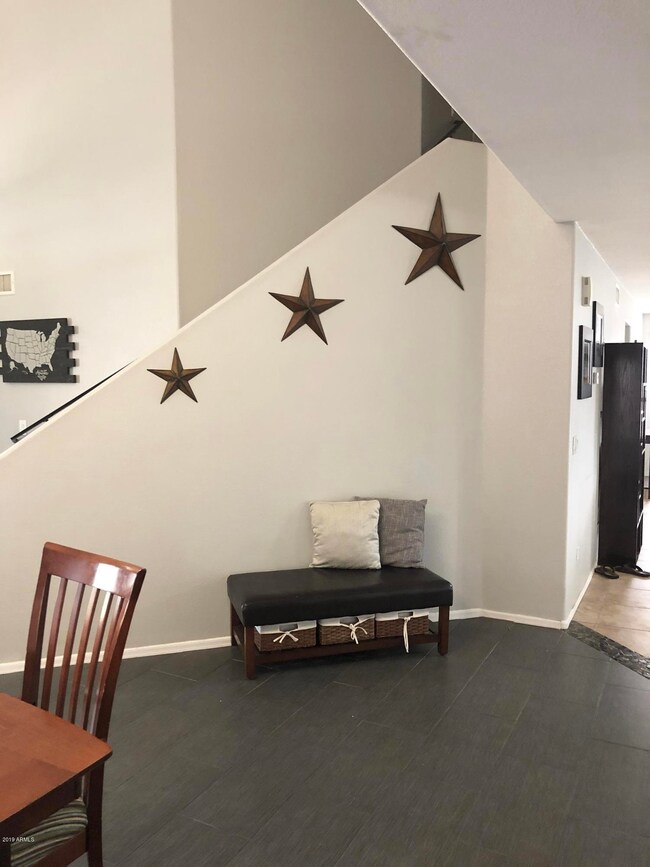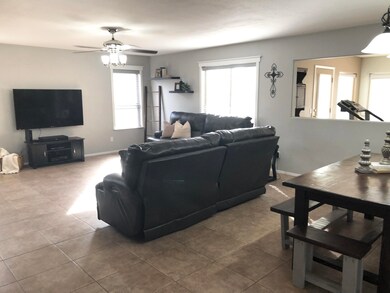
15727 W Rimrock St Surprise, AZ 85374
Highlights
- Private Pool
- Vaulted Ceiling
- Granite Countertops
- Willow Canyon High School Rated A-
- Santa Barbara Architecture
- Covered patio or porch
About This Home
As of June 2022This beautiful home has 3128 sq feet including BONUS ROOM & sits on almost a 1/4 acre of land.The back yard has it ALL! Entertain on the over sized patio w built in BBQ & remodeled pool complete w waterfall, LED lights, & solar heating! The kids will enjoy the the grass, fire pit, large playhouse, & zip line! 3-CAR GARAGE has built in workbench, side drive & concrete side yard! Inside the home you'll find custom trim work, barn doors & updates throughout! Large formal living & dining room w grand staircase as you enter. Kitchen w stainless steel appliances, granite, kitchen island & breakfast bar. HUGE bonus room w beautiful french doors right off the kitchen!. Elegant Master suite and 3 over sized bedrooms upstairs. ALL this just steps from award winning school Paradise Education Ctr
Last Agent to Sell the Property
RETHINK Real Estate License #SA681398000 Listed on: 09/17/2019
Home Details
Home Type
- Single Family
Est. Annual Taxes
- $1,871
Year Built
- Built in 1999
Lot Details
- 10,638 Sq Ft Lot
- Desert faces the front of the property
- Block Wall Fence
- Front and Back Yard Sprinklers
- Sprinklers on Timer
- Grass Covered Lot
HOA Fees
- $25 Monthly HOA Fees
Parking
- 3 Car Garage
- 4 Open Parking Spaces
- Garage Door Opener
Home Design
- Santa Barbara Architecture
- Wood Frame Construction
- Tile Roof
- Composition Roof
- Stone Exterior Construction
- Stucco
Interior Spaces
- 3,128 Sq Ft Home
- 2-Story Property
- Vaulted Ceiling
- Ceiling Fan
- Fireplace
- Double Pane Windows
- Washer and Dryer Hookup
Kitchen
- Breakfast Bar
- Built-In Microwave
- Kitchen Island
- Granite Countertops
Flooring
- Carpet
- Tile
Bedrooms and Bathrooms
- 4 Bedrooms
- Remodeled Bathroom
- Primary Bathroom is a Full Bathroom
- 3 Bathrooms
- Dual Vanity Sinks in Primary Bathroom
- Bathtub With Separate Shower Stall
Pool
- Private Pool
- Fence Around Pool
- Solar Heated Pool
- Diving Board
Outdoor Features
- Covered patio or porch
- Fire Pit
- Built-In Barbecue
- Playground
Schools
- Kingswood Elementary School
- Willow Canyon High School
Utilities
- Refrigerated Cooling System
- Heating Available
- High Speed Internet
Listing and Financial Details
- Tax Lot 113
- Assessor Parcel Number 501-77-775
Community Details
Overview
- Association fees include ground maintenance
- Aam Association, Phone Number (602) 957-9191
- Built by BEAZER
- Mountain Vista Ranch Parcel 8 Subdivision
Recreation
- Community Playground
- Bike Trail
Ownership History
Purchase Details
Purchase Details
Home Financials for this Owner
Home Financials are based on the most recent Mortgage that was taken out on this home.Purchase Details
Home Financials for this Owner
Home Financials are based on the most recent Mortgage that was taken out on this home.Purchase Details
Home Financials for this Owner
Home Financials are based on the most recent Mortgage that was taken out on this home.Purchase Details
Home Financials for this Owner
Home Financials are based on the most recent Mortgage that was taken out on this home.Similar Homes in Surprise, AZ
Home Values in the Area
Average Home Value in this Area
Purchase History
| Date | Type | Sale Price | Title Company |
|---|---|---|---|
| Trustee Deed | $460,000 | None Listed On Document | |
| Warranty Deed | $615,000 | Magnus Title | |
| Warranty Deed | $340,000 | First American Title Ins Co | |
| Warranty Deed | $228,500 | First American Title Ins Co | |
| Warranty Deed | $162,078 | Lawyers Title Of Arizona Inc | |
| Warranty Deed | -- | Lawyers Title Of Arizona Inc |
Mortgage History
| Date | Status | Loan Amount | Loan Type |
|---|---|---|---|
| Previous Owner | $492,000 | New Conventional | |
| Previous Owner | $272,000 | New Conventional | |
| Previous Owner | $72,600 | Credit Line Revolving | |
| Previous Owner | $209,600 | New Conventional | |
| Previous Owner | $224,360 | FHA | |
| Previous Owner | $197,600 | New Conventional | |
| Previous Owner | $20,000 | Credit Line Revolving | |
| Previous Owner | $24,572 | Unknown | |
| Previous Owner | $215,000 | Fannie Mae Freddie Mac | |
| Previous Owner | $10,000 | Unknown | |
| Previous Owner | $126,000 | Unknown | |
| Previous Owner | $128,000 | New Conventional |
Property History
| Date | Event | Price | Change | Sq Ft Price |
|---|---|---|---|---|
| 06/25/2025 06/25/25 | Price Changed | $594,000 | -0.8% | $190 / Sq Ft |
| 05/17/2025 05/17/25 | Price Changed | $599,000 | 0.0% | $191 / Sq Ft |
| 05/17/2025 05/17/25 | For Sale | $599,000 | -0.2% | $191 / Sq Ft |
| 03/06/2025 03/06/25 | Off Market | $599,990 | -- | -- |
| 02/07/2025 02/07/25 | Price Changed | $599,990 | -4.0% | $192 / Sq Ft |
| 01/29/2025 01/29/25 | For Sale | $625,000 | +1.6% | $200 / Sq Ft |
| 06/28/2022 06/28/22 | Sold | $615,000 | +6.0% | $197 / Sq Ft |
| 06/27/2022 06/27/22 | For Sale | $580,000 | 0.0% | $185 / Sq Ft |
| 06/27/2022 06/27/22 | Price Changed | $580,000 | 0.0% | $185 / Sq Ft |
| 05/02/2022 05/02/22 | For Sale | $580,000 | +70.6% | $185 / Sq Ft |
| 11/27/2019 11/27/19 | Sold | $340,000 | -2.8% | $109 / Sq Ft |
| 10/09/2019 10/09/19 | Price Changed | $349,900 | -1.4% | $112 / Sq Ft |
| 10/02/2019 10/02/19 | For Sale | $354,900 | +4.4% | $113 / Sq Ft |
| 10/01/2019 10/01/19 | Off Market | $340,000 | -- | -- |
| 09/16/2019 09/16/19 | For Sale | $354,900 | +55.3% | $113 / Sq Ft |
| 02/28/2013 02/28/13 | Sold | $228,500 | -0.6% | $73 / Sq Ft |
| 01/11/2013 01/11/13 | Price Changed | $229,900 | -2.2% | $73 / Sq Ft |
| 12/07/2012 12/07/12 | For Sale | $235,000 | 0.0% | $75 / Sq Ft |
| 11/28/2012 11/28/12 | Pending | -- | -- | -- |
| 11/28/2012 11/28/12 | For Sale | $235,000 | -- | $75 / Sq Ft |
Tax History Compared to Growth
Tax History
| Year | Tax Paid | Tax Assessment Tax Assessment Total Assessment is a certain percentage of the fair market value that is determined by local assessors to be the total taxable value of land and additions on the property. | Land | Improvement |
|---|---|---|---|---|
| 2025 | $1,871 | $24,514 | -- | -- |
| 2024 | $1,864 | $23,347 | -- | -- |
| 2023 | $1,864 | $40,350 | $8,070 | $32,280 |
| 2022 | $1,842 | $29,760 | $5,950 | $23,810 |
| 2021 | $1,953 | $28,950 | $5,790 | $23,160 |
| 2020 | $1,930 | $27,780 | $5,550 | $22,230 |
| 2019 | $1,871 | $25,830 | $5,160 | $20,670 |
| 2018 | $1,839 | $23,660 | $4,730 | $18,930 |
| 2017 | $1,694 | $21,220 | $4,240 | $16,980 |
| 2016 | $1,578 | $20,830 | $4,160 | $16,670 |
| 2015 | $1,492 | $21,070 | $4,210 | $16,860 |
Agents Affiliated with this Home
-
Mario Beltran Espinoza

Seller's Agent in 2025
Mario Beltran Espinoza
eXp Realty
(602) 872-6797
67 Total Sales
-
Ruben Luna

Seller Co-Listing Agent in 2025
Ruben Luna
eXp Realty
(602) 475-9545
24 in this area
1,715 Total Sales
-
Jessica Dean

Seller's Agent in 2022
Jessica Dean
RE/MAX
(623) 383-0313
5 in this area
56 Total Sales
-
Archie Dean

Buyer's Agent in 2022
Archie Dean
Keller Williams Arizona Realty
(608) 412-1067
2 in this area
51 Total Sales
-
Julie Goodson
J
Seller's Agent in 2019
Julie Goodson
RETHINK Real Estate
(623) 221-2927
3 in this area
19 Total Sales
-
Joan Morin

Seller Co-Listing Agent in 2019
Joan Morin
RETHINK Real Estate
(623) 262-2870
8 in this area
104 Total Sales
Map
Source: Arizona Regional Multiple Listing Service (ARMLS)
MLS Number: 5979351
APN: 501-77-775
- 15742 W Central St
- 16035 N 159th Dr
- 15811 N 155th Dr
- 16126 N 159th Dr
- 15518 W Ocotillo Ln
- 15507 W Marconi Ave
- 15912 W Central St
- 15715 W Cottonwood St
- 15429 W Statler Cir
- 15471 W Post Cir
- 15905 W Saguaro Ln
- 15616 W Caribbean Ln
- 15706 W Young St
- 16217 N 154th Dr
- 15911 W Carmen Dr
- 16029 W Ocotillo Ln
- 15725 W Lundberg St
- 15729 W Lundberg St
- 15737 W Lundberg St
- 15342 W Tasha Dr
