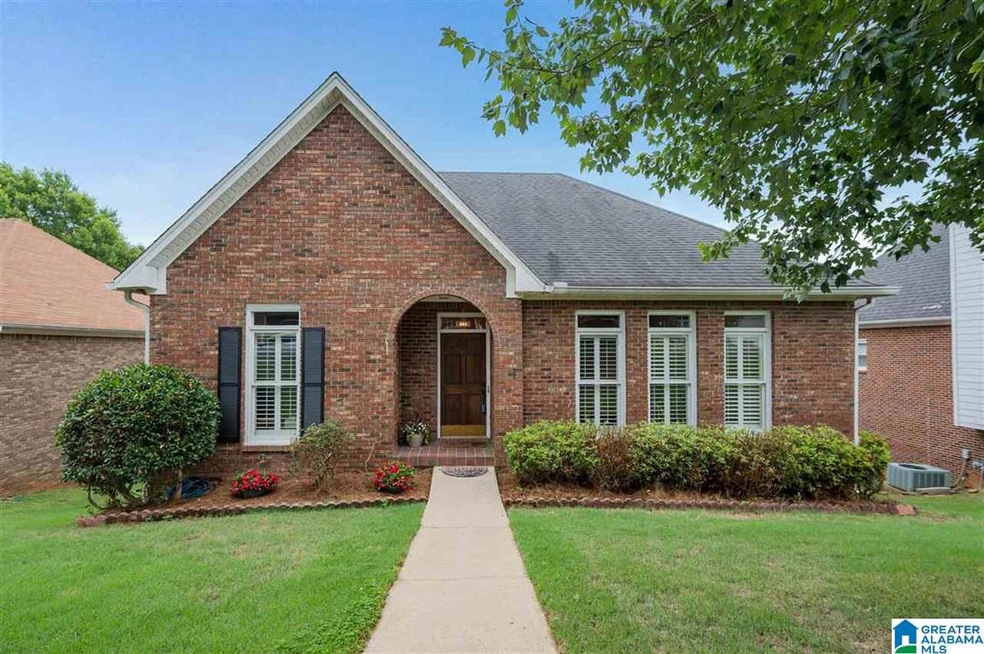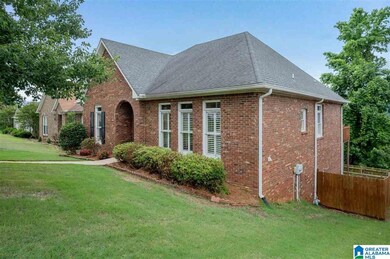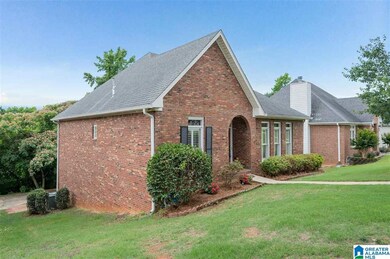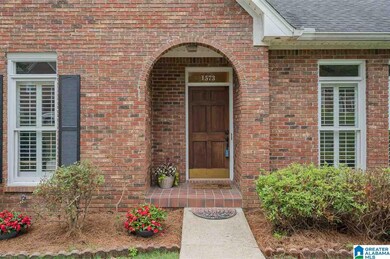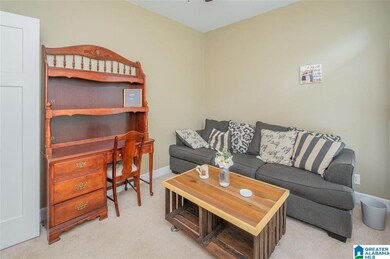
1573 Bent River Cir Birmingham, AL 35216
Highlights
- Mountain View
- Deck
- Attic
- Oak Mountain Elementary School Rated A
- Wood Flooring
- Great Room with Fireplace
About This Home
As of July 2021Welcome to Bent River Circle, a CUL-DE-SAC street, nestled in the Bent River subdivision * Just minutes to I-459, I-65, Hwy. 280 & Hwy. 31 * OFFICE + 2 Bedrooms on Main* FORMAL DINING & Eat in Kitchen * GRANITE counters * STAINLESS appliances * TILE Backsplash * Some NEW WINDOWS * Crown Molding * PLANTATION SHUTTERS * FULL DAYLIGHT BASEMENT has a Full Bath, Two Bedrooms & Bonus Room * WORKSHOP & Cedar Closet in Garage * Small FENCED YARD Area + GARDEN SPOT under the Deck * Brick and Vinyl Exterior for LOW MAINTENANCE * SIDEWALKS & STREET LIGHTS * COUNTY TAXES * Updates per sellers: Water heater 2019 & HVAC 2021 *
Home Details
Home Type
- Single Family
Est. Annual Taxes
- $1,018
Year Built
- Built in 1994
Lot Details
- 0.27 Acre Lot
- Fenced Yard
- Interior Lot
HOA Fees
- $13 Monthly HOA Fees
Parking
- 2 Car Attached Garage
- Rear-Facing Garage
- Off-Street Parking
Home Design
- Vinyl Siding
- Four Sided Brick Exterior Elevation
Interior Spaces
- 1-Story Property
- Crown Molding
- Smooth Ceilings
- Ceiling Fan
- Recessed Lighting
- Marble Fireplace
- Gas Fireplace
- Double Pane Windows
- Window Treatments
- Great Room with Fireplace
- Dining Room
- Home Office
- Play Room
- Mountain Views
- Pull Down Stairs to Attic
- Home Security System
Kitchen
- Electric Oven
- Electric Cooktop
- Built-In Microwave
- Dishwasher
- Solid Surface Countertops
Flooring
- Wood
- Carpet
- Tile
Bedrooms and Bathrooms
- 4 Bedrooms
- Walk-In Closet
- 3 Full Bathrooms
- Bathtub and Shower Combination in Primary Bathroom
- Garden Bath
- Separate Shower
- Linen Closet In Bathroom
Laundry
- Laundry Room
- Laundry on main level
- Washer and Electric Dryer Hookup
Basement
- Basement Fills Entire Space Under The House
- Bedroom in Basement
- Natural lighting in basement
Outdoor Features
- Deck
Schools
- Oak Mountain Elementary And Middle School
- Oak Mountain High School
Utilities
- Central Heating and Cooling System
- Underground Utilities
- Gas Water Heater
Community Details
- Association fees include common grounds mntc
- Bent River Estates HOA, Phone Number (205) 492-2301
Listing and Financial Details
- Visit Down Payment Resource Website
- Assessor Parcel Number 10-4-17-0-001-017.027
Ownership History
Purchase Details
Home Financials for this Owner
Home Financials are based on the most recent Mortgage that was taken out on this home.Purchase Details
Home Financials for this Owner
Home Financials are based on the most recent Mortgage that was taken out on this home.Purchase Details
Home Financials for this Owner
Home Financials are based on the most recent Mortgage that was taken out on this home.Purchase Details
Home Financials for this Owner
Home Financials are based on the most recent Mortgage that was taken out on this home.Purchase Details
Purchase Details
Similar Homes in the area
Home Values in the Area
Average Home Value in this Area
Purchase History
| Date | Type | Sale Price | Title Company |
|---|---|---|---|
| Warranty Deed | $310,000 | Henderson Luke A | |
| Warranty Deed | $223,900 | None Available | |
| Warranty Deed | $215,500 | None Available | |
| Survivorship Deed | $180,000 | -- | |
| Interfamily Deed Transfer | -- | -- | |
| Interfamily Deed Transfer | -- | -- |
Mortgage History
| Date | Status | Loan Amount | Loan Type |
|---|---|---|---|
| Previous Owner | $60,000 | New Conventional | |
| Previous Owner | $144,000 | Unknown | |
| Previous Owner | $104,000 | Unknown |
Property History
| Date | Event | Price | Change | Sq Ft Price |
|---|---|---|---|---|
| 07/23/2021 07/23/21 | Sold | $310,000 | +3.3% | $115 / Sq Ft |
| 06/11/2021 06/11/21 | For Sale | $300,000 | +34.0% | $111 / Sq Ft |
| 03/21/2019 03/21/19 | Sold | $223,900 | -0.4% | $98 / Sq Ft |
| 03/04/2019 03/04/19 | Pending | -- | -- | -- |
| 03/01/2019 03/01/19 | For Sale | $224,900 | +4.4% | $99 / Sq Ft |
| 06/27/2018 06/27/18 | Sold | $215,500 | -4.2% | $94 / Sq Ft |
| 05/01/2018 05/01/18 | For Sale | $225,000 | -- | $99 / Sq Ft |
Tax History Compared to Growth
Tax History
| Year | Tax Paid | Tax Assessment Tax Assessment Total Assessment is a certain percentage of the fair market value that is determined by local assessors to be the total taxable value of land and additions on the property. | Land | Improvement |
|---|---|---|---|---|
| 2024 | $2,793 | $63,480 | $0 | $0 |
| 2023 | $2,606 | $59,220 | $0 | $0 |
| 2022 | $2,231 | $50,700 | $0 | $0 |
| 2021 | $1,052 | $23,900 | $0 | $0 |
| 2020 | $1,018 | $23,140 | $0 | $0 |
| 2019 | $956 | $22,660 | $0 | $0 |
| 2017 | $947 | $22,460 | $0 | $0 |
| 2015 | $875 | $20,820 | $0 | $0 |
| 2014 | $868 | $20,660 | $0 | $0 |
Agents Affiliated with this Home
-

Seller's Agent in 2021
Frances Knox
Keller Williams Homewood
(205) 936-8062
14 in this area
87 Total Sales
-

Buyer's Agent in 2021
Karl Heckman
eXp Realty, LLC Central
(205) 492-5669
7 in this area
143 Total Sales
-

Seller's Agent in 2019
Thad Lowrey
ARC Realty - Hoover
(205) 965-6299
3 in this area
8 Total Sales
Map
Source: Greater Alabama MLS
MLS Number: 1287543
APN: 10-4-17-0-001-017-027
- 1565 Bent River Cir
- 1555 Bent River Cir
- 4061 Bent River Ln
- 2432 Ridgemont Dr
- 2564 Ridgemont Dr
- 2449 Ridgemont Dr
- 2392 Ridgemont Dr
- 4408 Cahaba River Blvd
- 2055 Ridge Lake Dr
- 4328 Ridgemont Cir
- 2332 Ridgemont Dr
- 2100 Southwinds Cir
- 2112 Natalie Ln
- 2187 Rocky Ridge Ranch Rd
- 2167 Rocky Ridge Ranch Rd
- 2310 Old Rocky Ridge Rd Unit 7-C
- 1322 Riverhaven Place Unit 1322
- 1126 Riverhaven Place Unit 1126
- 804 Hillshire Dr
- 2424 Mallard Dr Unit 2424
