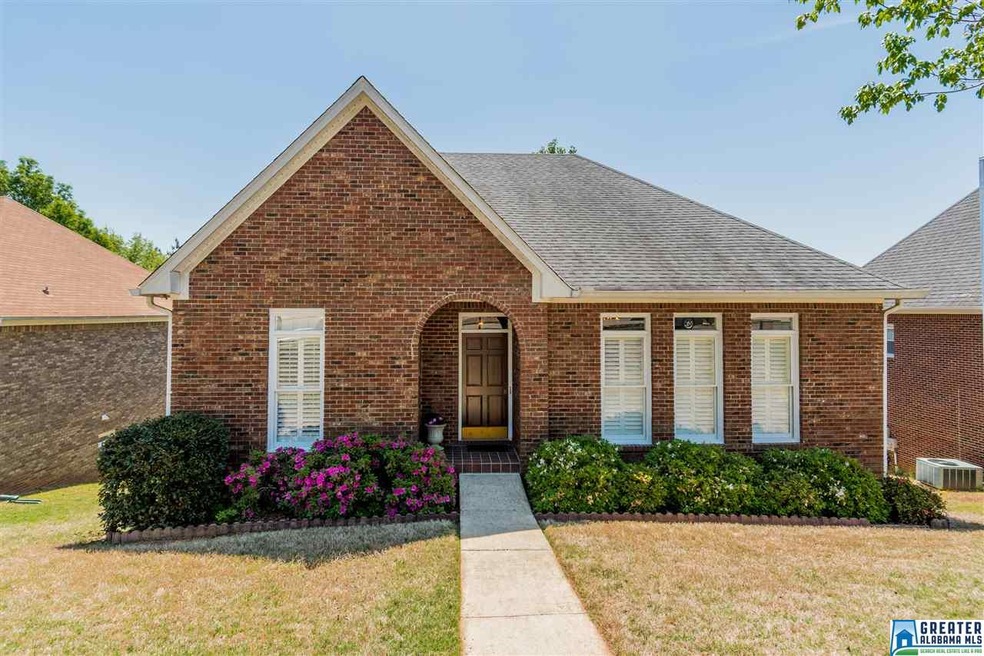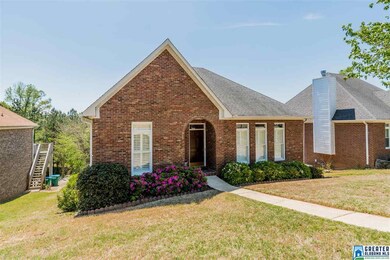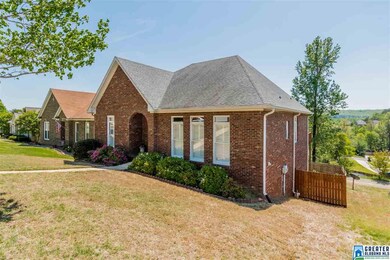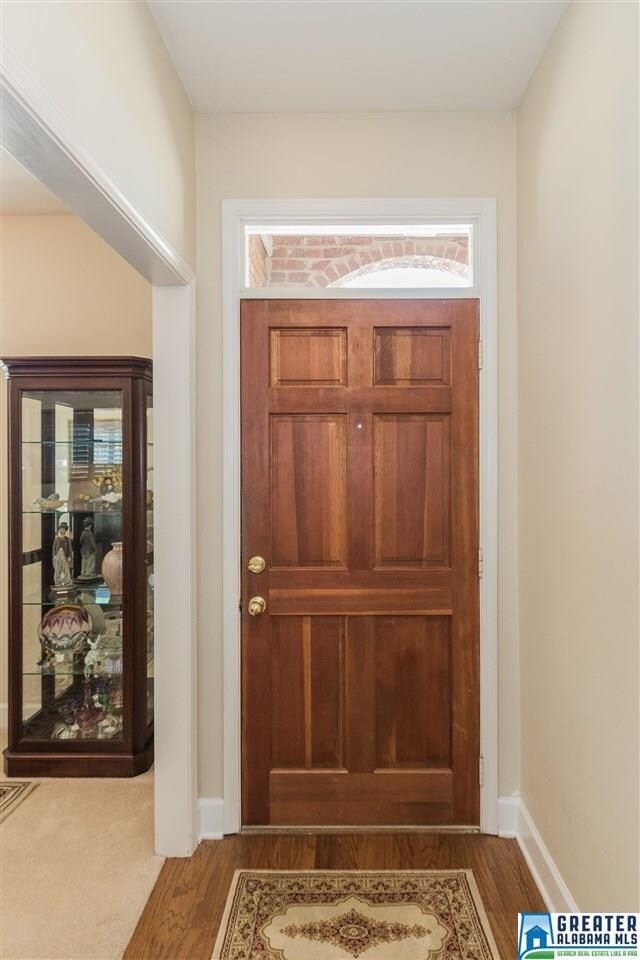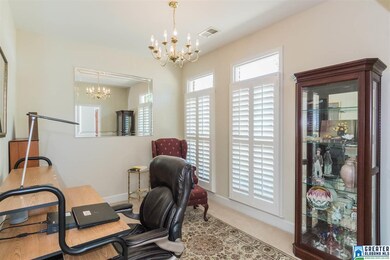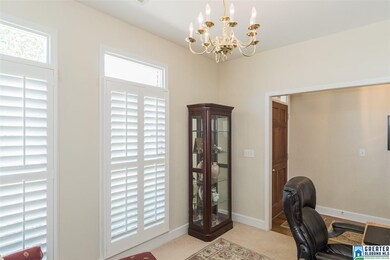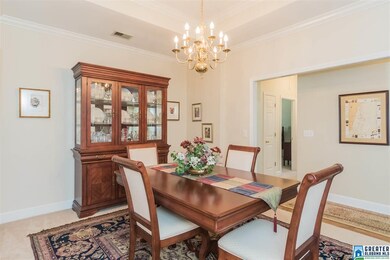
1573 Bent River Cir Birmingham, AL 35216
Highlights
- Mountain View
- Deck
- Attic
- Oak Mountain Elementary School Rated A
- Wood Flooring
- Great Room with Fireplace
About This Home
As of July 2021This home is truly ready to move into. Over the past few years the owners have upgraded so much. From granite, stainless steel appliances, new windows, and more. Ease of living on the main level with an eat in kitchen, formal dining, office, laundry, master suite and guest bedroom. The FULL basement has a half bath, rec room and sooo much storage space or more room to finish. All brick and vinyl exterior for low maintenance. Located in Shelby County just minutes to interstates, Galleria, and Hoover/Vestavia.
Home Details
Home Type
- Single Family
Est. Annual Taxes
- $948
Year Built
- Built in 1994
Lot Details
- 44 Sq Ft Lot
- Fenced Yard
- Interior Lot
- Irregular Lot
HOA Fees
- $13 Monthly HOA Fees
Parking
- 2 Car Attached Garage
- Basement Garage
- Rear-Facing Garage
Home Design
- Vinyl Siding
- Four Sided Brick Exterior Elevation
Interior Spaces
- 1-Story Property
- Smooth Ceilings
- Ceiling Fan
- Recessed Lighting
- Fireplace Features Masonry
- Gas Fireplace
- Double Pane Windows
- Window Treatments
- Great Room with Fireplace
- Dining Room
- Home Office
- Play Room
- Mountain Views
- Pull Down Stairs to Attic
- Home Security System
Kitchen
- Electric Oven
- Electric Cooktop
- Stove
- Dishwasher
- Stainless Steel Appliances
- Solid Surface Countertops
Flooring
- Wood
- Carpet
- Tile
Bedrooms and Bathrooms
- 2 Bedrooms
- Walk-In Closet
- Split Vanities
- Bathtub and Shower Combination in Primary Bathroom
- Garden Bath
- Separate Shower
Laundry
- Laundry Room
- Laundry on main level
- Washer and Electric Dryer Hookup
Basement
- Basement Fills Entire Space Under The House
- Natural lighting in basement
Outdoor Features
- Deck
- Covered patio or porch
Utilities
- Central Heating and Cooling System
- Underground Utilities
- Gas Water Heater
Community Details
- Association Phone (205) 111-1111
Listing and Financial Details
- Assessor Parcel Number 104170001017027
Ownership History
Purchase Details
Home Financials for this Owner
Home Financials are based on the most recent Mortgage that was taken out on this home.Purchase Details
Home Financials for this Owner
Home Financials are based on the most recent Mortgage that was taken out on this home.Purchase Details
Home Financials for this Owner
Home Financials are based on the most recent Mortgage that was taken out on this home.Purchase Details
Home Financials for this Owner
Home Financials are based on the most recent Mortgage that was taken out on this home.Purchase Details
Purchase Details
Map
Similar Homes in the area
Home Values in the Area
Average Home Value in this Area
Purchase History
| Date | Type | Sale Price | Title Company |
|---|---|---|---|
| Warranty Deed | $310,000 | Henderson Luke A | |
| Warranty Deed | $223,900 | None Available | |
| Warranty Deed | $215,500 | None Available | |
| Survivorship Deed | $180,000 | -- | |
| Interfamily Deed Transfer | -- | -- | |
| Interfamily Deed Transfer | -- | -- |
Mortgage History
| Date | Status | Loan Amount | Loan Type |
|---|---|---|---|
| Previous Owner | $60,000 | New Conventional | |
| Previous Owner | $144,000 | Unknown | |
| Previous Owner | $104,000 | Unknown |
Property History
| Date | Event | Price | Change | Sq Ft Price |
|---|---|---|---|---|
| 07/23/2021 07/23/21 | Sold | $310,000 | +3.3% | $115 / Sq Ft |
| 06/11/2021 06/11/21 | For Sale | $300,000 | +34.0% | $111 / Sq Ft |
| 03/21/2019 03/21/19 | Sold | $223,900 | -0.4% | $98 / Sq Ft |
| 03/04/2019 03/04/19 | Pending | -- | -- | -- |
| 03/01/2019 03/01/19 | For Sale | $224,900 | +4.4% | $99 / Sq Ft |
| 06/27/2018 06/27/18 | Sold | $215,500 | -4.2% | $94 / Sq Ft |
| 05/01/2018 05/01/18 | For Sale | $225,000 | -- | $99 / Sq Ft |
Tax History
| Year | Tax Paid | Tax Assessment Tax Assessment Total Assessment is a certain percentage of the fair market value that is determined by local assessors to be the total taxable value of land and additions on the property. | Land | Improvement |
|---|---|---|---|---|
| 2024 | $2,793 | $63,480 | $0 | $0 |
| 2023 | $2,606 | $59,220 | $0 | $0 |
| 2022 | $2,231 | $50,700 | $0 | $0 |
| 2021 | $1,052 | $23,900 | $0 | $0 |
| 2020 | $1,018 | $23,140 | $0 | $0 |
| 2019 | $956 | $22,660 | $0 | $0 |
| 2017 | $947 | $22,460 | $0 | $0 |
| 2015 | $875 | $20,820 | $0 | $0 |
| 2014 | $868 | $20,660 | $0 | $0 |
Source: Greater Alabama MLS
MLS Number: 815192
APN: 10-4-17-0-001-017-027
- 1565 Bent River Cir
- 1555 Bent River Cir
- 5004 Bent River Trace
- 4168 River Walk Ln
- 4133 River Walk Ln
- 8029 Mitchell Ln
- 4400 Cahaba River Blvd
- 4328 Ridgemont Cir
- 4810 Southlake Pkwy
- 2001 Forest Cove Dr
- 2310 Old Rocky Ridge Rd Unit 7-C
- 4180 River Oaks Dr
- 3004 Huntington Trail
- 4162 River Oaks Dr
- 3012 Raven Cir
- 804 Hillshire Dr
- 2413 Dove Place
- 2419 Dove Place Unit 74
- 3821 Windhover Cir Unit 6
- 3830 Windhover Dr Unit 1
