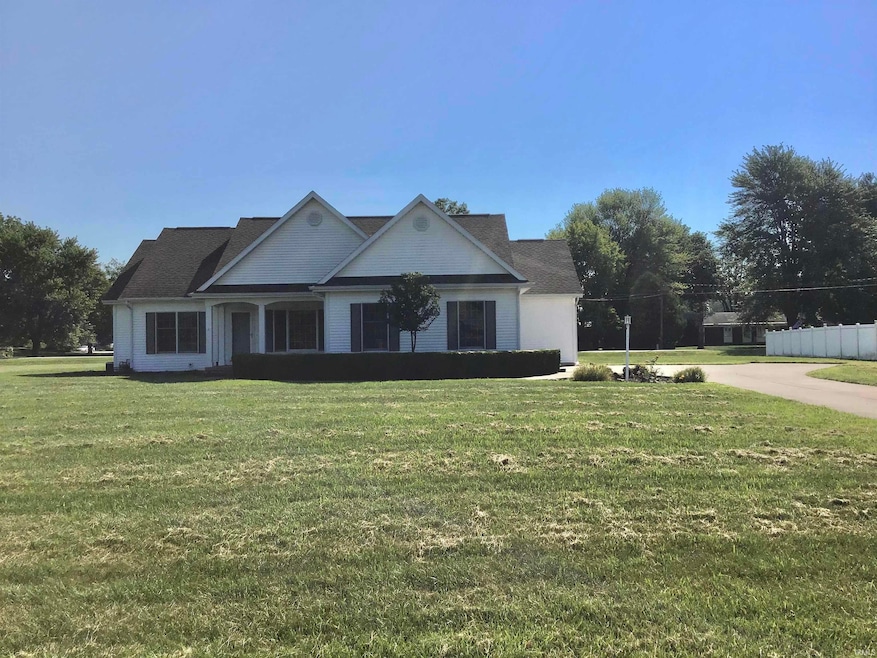
1573 Briar Ln Rochester, IN 46975
Estimated payment $2,464/month
Highlights
- 0.66 Acre Lot
- Ranch Style House
- 2 Car Attached Garage
- Living Room with Fireplace
- Wood Flooring
- Forced Air Heating and Cooling System
About This Home
Here's an exceptional home on Briar Lane ! 1907 finished sq. ft. above ground with another 1500 finished in basement for a total of 3407 living area on .66 acre lot. Enter into the beautiful foyer with columns that set off the formal dining room and vaulted living room w/fireplace. Master suite on the main level has large walk-in closet and bath. Kitchen has tons of cabinets and work area w/ counter bar area. Attached to kitchen is the breakfast area. Three bedrooms 2 full baths on main floor. The basement family room w/fireplace is huge and there's also a home office/exercise room/game/craft/sewing or extra bedrooms that is very large as well. The main floor has 9ft ceilings, central vacuum system and built in generator. Basement has also been PROFESSIONALLY water-proofed. Attached garage is 22 x 22. All this on beautiful Briar Ln.
Listing Agent
All American Realty Brokerage Phone: 574-225-0292 Listed on: 08/10/2025
Home Details
Home Type
- Single Family
Est. Annual Taxes
- $1,305
Year Built
- Built in 1997
Lot Details
- 0.66 Acre Lot
- Lot Dimensions are 126 x 227
- Level Lot
Parking
- 2 Car Attached Garage
- Driveway
Home Design
- Ranch Style House
- Asphalt Roof
- Vinyl Construction Material
Interior Spaces
- Gas Log Fireplace
- Living Room with Fireplace
- 2 Fireplaces
- Basement Fills Entire Space Under The House
Flooring
- Wood
- Carpet
- Ceramic Tile
Bedrooms and Bathrooms
- 3 Bedrooms
- 2 Full Bathrooms
Location
- Suburban Location
Schools
- Columbia / Riddle Elementary School
- Rochester Community Middle School
- Rochester Community High School
Utilities
- Forced Air Heating and Cooling System
- Heating System Uses Gas
Community Details
- Shafer Shores Subdivision
Listing and Financial Details
- Assessor Parcel Number 25-07-07-401-015.000-008
Map
Home Values in the Area
Average Home Value in this Area
Tax History
| Year | Tax Paid | Tax Assessment Tax Assessment Total Assessment is a certain percentage of the fair market value that is determined by local assessors to be the total taxable value of land and additions on the property. | Land | Improvement |
|---|---|---|---|---|
| 2024 | $1,304 | $285,000 | $31,500 | $253,500 |
| 2023 | $1,455 | $263,800 | $31,500 | $232,300 |
| 2022 | $1,533 | $248,700 | $31,500 | $217,200 |
| 2021 | $1,497 | $227,700 | $31,500 | $196,200 |
| 2020 | $1,517 | $223,100 | $31,500 | $191,600 |
| 2019 | $1,233 | $206,000 | $31,500 | $174,500 |
| 2018 | $1,196 | $196,900 | $31,500 | $165,400 |
| 2017 | $1,039 | $183,400 | $31,500 | $151,900 |
| 2016 | $1,168 | $187,200 | $31,500 | $155,700 |
| 2014 | $981 | $190,100 | $31,500 | $158,600 |
| 2013 | $981 | $188,300 | $31,500 | $156,800 |
Property History
| Date | Event | Price | Change | Sq Ft Price |
|---|---|---|---|---|
| 08/10/2025 08/10/25 | For Sale | $430,000 | -- | $126 / Sq Ft |
Similar Homes in Rochester, IN
Source: Indiana Regional MLS
MLS Number: 202531663
APN: 25-07-07-401-015.000-008
- TBD Lakeview Bend
- 823 Frontier Dr
- 1777 Chickory Ln
- 1216 Pontiac St
- 1528 Main St
- 0 SW Larue St Unit 201618617
- 315 W 9th St
- 401 Apache Dr
- 463 Apache Dr
- 376 Apache Dr
- 1219 Main St
- 286 Apache Dr
- 379 Apache Dr
- 222 Apache Dr
- 712 Pontiac St
- 1209 Madison St
- 428 Clay St
- 0 200 E Unit 202509008
- 1535 Monroe St
- 18 W 100 N
- 215 W Cass St
- 1340 Holloway Dr
- 106 Galbreath Dr
- 2234 Bitter Root Dr
- 900 North St
- 2840 Applewood Ave
- 2233 County Farm Crossing
- 278 E 6th St Unit 278 East 6th St Rear
- 200 Kinney Dr
- 59 W Riverside Dr Unit Upper
- 1852 S Business 31
- 548 Sycamore Trail
- 708 E Center St
- 1001 Clear Creek Trail
- 700 Bobtail Ct
- 2934 S 300 W
- 2630 Tippe Downs Dr
- 123 Parker St
- 101 Briar Ridge Cir
- 5000 Kuder Ln






