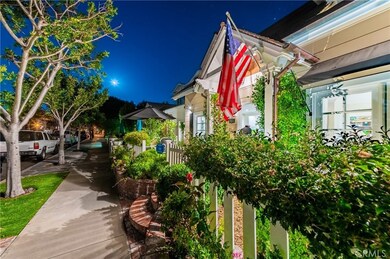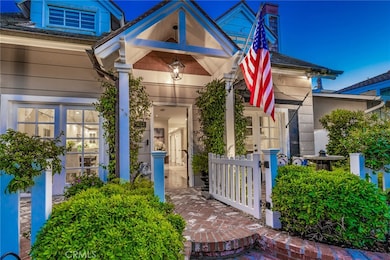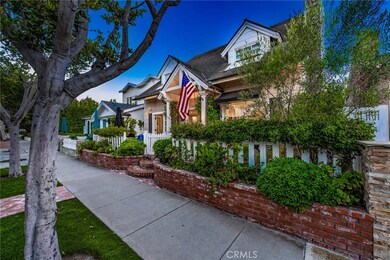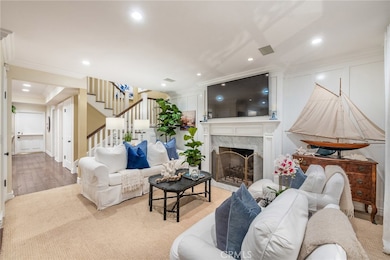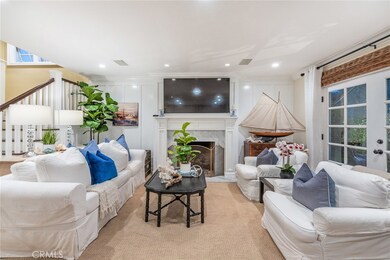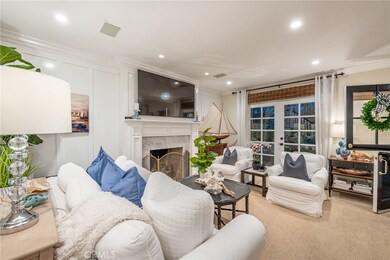
1573 E Ocean Blvd Newport Beach, CA 92661
Balboa Peninsula Point NeighborhoodEstimated Value: $5,419,000 - $5,731,000
Highlights
- Beach Front
- Marina
- Property has ocean access
- Newport Elementary School Rated A
- Ocean View
- Private Dock Site
About This Home
As of April 2021This Cape Cod Beach Gem Sits One House from the Ocean on Balboa Peninsula w Priceless Ocean Views. The home’s interior is welcoming with high-quality fixtures. Perfect as a prestigious year-round home or enviable holiday retreat there’s plenty of room for friends or visitors to come enjoy all the Point has to offer. A soothing fountain adds grandeur to the formal front garden upon arrival. The first level consists of a Remodeled Kitchen, dining/living space, guest bedroom & full bathroom. This property combines coastal charm, sophisticated luxury & iconic beach location just a few blocks from the world-famous Wedge! A large master bedroom with ensuite boasts a gorgeous bathroom complete with a soaking tub, walk-in shower & a private balcony. Timeless French doors & windows connect the indoors & out. The third level is simply amazing & provides an adaptable open space with lots of enclosed storage cabinets & a spacious lofty bedroom. Seamlessly flowing out to the expansive third level rooftop deck with jacuzzi & room for lounging you will never want to leave! The magnificent ocean views consume the top floor! Living on the Peninsula is truly incredible. Tennis court memberships are available along with access to a Private beach & Barbecue area on the bay for residents only. Impeccably presented, this residence epitomizes luxury beach side living to give you the lifestyle you've been waiting for. ELEVATE YOUR QUALITY OF LIFE & Secure your own piece of Oceanside paradise today.
Last Agent to Sell the Property
Carl Capitano
COMPASS License #01078792 Listed on: 09/05/2020

Home Details
Home Type
- Single Family
Est. Annual Taxes
- $42,825
Year Built
- Built in 1952 | Remodeled
Lot Details
- 2,450 Sq Ft Lot
- Beach Front
- Home fronts navigable water
- Vinyl Fence
- Wood Fence
- Brick Fence
- New Fence
- Landscaped
- Level Lot
- Front and Side Yard Sprinklers
- Wooded Lot
- Private Yard
- Lawn
- Garden
- Density is up to 1 Unit/Acre
Parking
- 2 Car Direct Access Garage
- Rear-Facing Garage
- Two Garage Doors
- Garage Door Opener
- On-Street Parking
Property Views
- Ocean
- Coastline
- City Lights
- Peek-A-Boo
- Neighborhood
Home Design
- Custom Home
- Cape Cod Architecture
- Bungalow
- Patio Home
- Turnkey
- Additions or Alterations
- Brick Exterior Construction
- Slab Foundation
- Fire Rated Drywall
- Shingle Roof
- Wood Roof
- Wood Siding
- Shingle Siding
- Vinyl Siding
- Copper Plumbing
- Cedar
Interior Spaces
- 2,876 Sq Ft Home
- 3-Story Property
- Open Floorplan
- Wet Bar
- Wired For Sound
- Built-In Features
- Bar
- Crown Molding
- Coffered Ceiling
- Ceiling Fan
- Recessed Lighting
- Gas Fireplace
- Custom Window Coverings
- Roller Shields
- French Mullion Window
- Garden Windows
- Wood Frame Window
- French Doors
- Sliding Doors
- Entryway
- Living Room with Fireplace
- Formal Dining Room
- Home Theater
- Den
- Recreation Room
- Loft
- Bonus Room
- Game Room
- Storage
- Attic
Kitchen
- Updated Kitchen
- Breakfast Area or Nook
- Eat-In Kitchen
- Breakfast Bar
- Six Burner Stove
- Built-In Range
- Range Hood
- Recirculated Exhaust Fan
- Microwave
- Freezer
- Ice Maker
- Water Line To Refrigerator
- Dishwasher
- Kitchen Island
- Quartz Countertops
- Corian Countertops
- Tile Countertops
- Pots and Pans Drawers
- Built-In Trash or Recycling Cabinet
- Self-Closing Drawers and Cabinet Doors
- Disposal
Flooring
- Wood
- Carpet
- Stone
- Tile
Bedrooms and Bathrooms
- 5 Bedrooms | 1 Main Level Bedroom
- Retreat
- Primary Bedroom Suite
- Mirrored Closets Doors
- Remodeled Bathroom
- 3 Full Bathrooms
- Quartz Bathroom Countertops
- Stone Bathroom Countertops
- Tile Bathroom Countertop
- Makeup or Vanity Space
- Dual Vanity Sinks in Primary Bathroom
- Private Water Closet
- Soaking Tub
- Bathtub with Shower
- Multiple Shower Heads
- Separate Shower
- Exhaust Fan In Bathroom
- Linen Closet In Bathroom
Laundry
- Laundry Room
- Laundry on upper level
- Washer and Gas Dryer Hookup
Home Security
- Smart Home
- Alarm System
- Carbon Monoxide Detectors
- Fire and Smoke Detector
Accessible Home Design
- Halls are 36 inches wide or more
- Doors swing in
- Low Pile Carpeting
Pool
- Roof Top Spa
- Heated Spa
- Above Ground Spa
- Fiberglass Spa
Outdoor Features
- Property has ocean access
- Private Dock Site
- Tennis Courts
- Living Room Balcony
- Rooftop Deck
- Covered patio or porch
- Terrace
- Exterior Lighting
- Outdoor Grill
- Rain Gutters
Location
- Property is near a park
Schools
- Newport Elementary School
- Horace Ensign Middle School
- Newport Harbor High School
Utilities
- Forced Air Zoned Heating and Cooling System
- Heating System Uses Natural Gas
- Vented Exhaust Fan
- Underground Utilities
- 220 Volts For Spa
- Natural Gas Connected
- Tankless Water Heater
- Gas Water Heater
- Central Water Heater
- Phone System
- Cable TV Available
Listing and Financial Details
- Legal Lot and Block 27 / B
- Tax Tract Number 518
- Assessor Parcel Number 04820215
Community Details
Overview
- No Home Owners Association
- Balboa Peninsula Point Subdivision
Recreation
- Boat Dock
- Marina
- Tennis Courts
- Fishing
- Park
- Water Sports
- Bike Trail
Ownership History
Purchase Details
Home Financials for this Owner
Home Financials are based on the most recent Mortgage that was taken out on this home.Purchase Details
Home Financials for this Owner
Home Financials are based on the most recent Mortgage that was taken out on this home.Similar Homes in the area
Home Values in the Area
Average Home Value in this Area
Purchase History
| Date | Buyer | Sale Price | Title Company |
|---|---|---|---|
| Wendling Timothy K | $3,800,000 | First American Title Company | |
| Bonar John | $795,000 | Chicago Title Co |
Mortgage History
| Date | Status | Borrower | Loan Amount |
|---|---|---|---|
| Previous Owner | Wendling Timothy K | $3,419,620 | |
| Previous Owner | Bonar John | $1,000,000 | |
| Previous Owner | Bonar John | $550,000 |
Property History
| Date | Event | Price | Change | Sq Ft Price |
|---|---|---|---|---|
| 04/12/2021 04/12/21 | Sold | $3,800,000 | -2.4% | $1,321 / Sq Ft |
| 10/15/2020 10/15/20 | Pending | -- | -- | -- |
| 09/05/2020 09/05/20 | For Sale | $3,895,000 | -- | $1,354 / Sq Ft |
Tax History Compared to Growth
Tax History
| Year | Tax Paid | Tax Assessment Tax Assessment Total Assessment is a certain percentage of the fair market value that is determined by local assessors to be the total taxable value of land and additions on the property. | Land | Improvement |
|---|---|---|---|---|
| 2024 | $42,825 | $4,032,590 | $3,944,772 | $87,818 |
| 2023 | $41,825 | $3,953,520 | $3,867,423 | $86,097 |
| 2022 | $41,135 | $3,876,000 | $3,791,591 | $84,409 |
| 2021 | $11,935 | $1,106,709 | $1,003,503 | $103,206 |
| 2020 | $11,819 | $1,095,362 | $993,214 | $102,148 |
| 2019 | $11,577 | $1,073,885 | $973,739 | $100,146 |
| 2018 | $11,346 | $1,052,829 | $954,646 | $98,183 |
| 2017 | $11,145 | $1,032,186 | $935,928 | $96,258 |
| 2016 | $10,895 | $1,011,948 | $917,577 | $94,371 |
| 2015 | $10,790 | $996,748 | $903,794 | $92,954 |
| 2014 | $10,535 | $977,224 | $886,090 | $91,134 |
Agents Affiliated with this Home
-

Seller's Agent in 2021
Carl Capitano
COMPASS
3 in this area
61 Total Sales
-
Jeremy Hardy

Buyer's Agent in 2021
Jeremy Hardy
Craig Estates and Fine Properties
(626) 622-1537
1 in this area
76 Total Sales
Map
Source: California Regional Multiple Listing Service (CRMLS)
MLS Number: CV20181461
APN: 048-202-15
- 1554 E Oceanfront
- 1703 Plaza Del Sur
- 1754 E Ocean Blvd
- 1532 Miramar Dr
- 1710 Plaza Del Norte
- 1517 Miramar Dr
- 332 L St
- 500 K St
- 2045 E Ocean Blvd
- 2044 E Ocean Blvd
- 1411 E Bay Ave
- 432 Seville Ave
- 1319 E Balboa Blvd Unit C
- 2117 Miramar Dr
- 1303 E Balboa Blvd
- 2132 E Oceanfront
- 2141 Seville Ave
- 1214 E Balboa Blvd
- 2156 E Oceanfront
- 2258 Channel Rd
- 1573 E Ocean Blvd
- 1577 E Ocean Blvd
- 1565 E Ocean Blvd
- 1564 E Ocean Blvd
- 1564 E Ocean Blvd
- 1560 E Oceanfront
- 1560 E Ocean Blvd Unit B
- 1560 E Ocean Blvd Unit A
- 1560 E Ocean Blvd
- 1560 E Ocean Blvd
- 1556 E Ocean Blvd
- 1556 E Oceanfront
- 1570 E Oceanfront
- 1559 E Ocean Blvd
- 1574 E Ocean Blvd
- 1572 E Oceanfront
- 1589 E Ocean Blvd
- 1550 E Oceanfront
- 1576 E Ocean Blvd
- 1576 E Ocean Blvd

