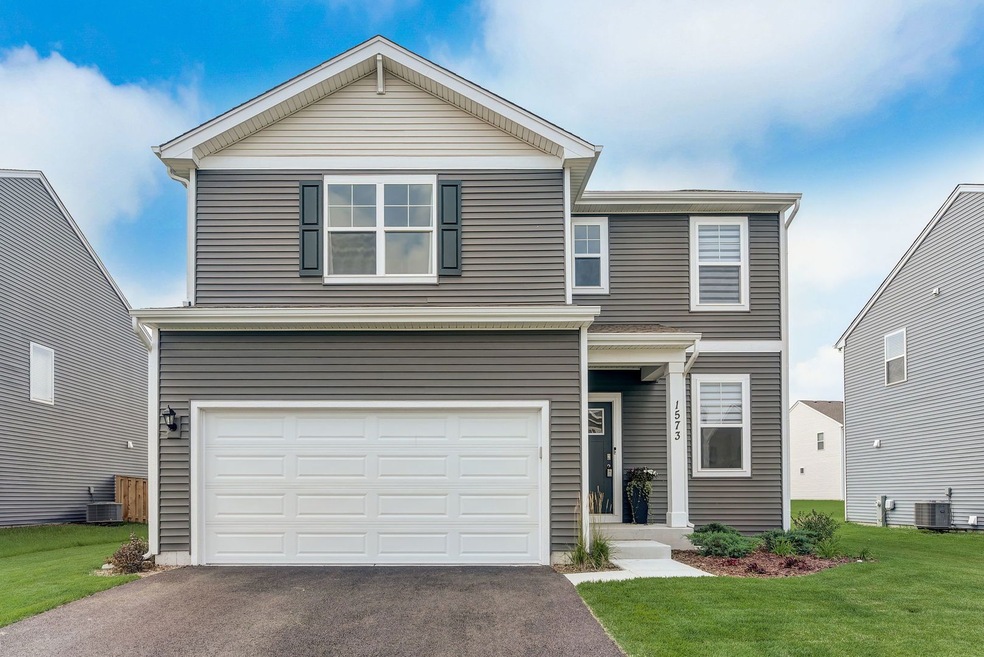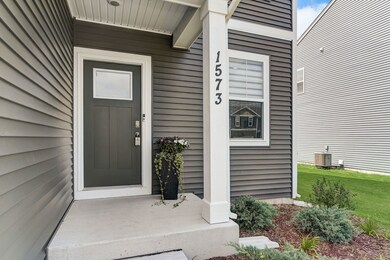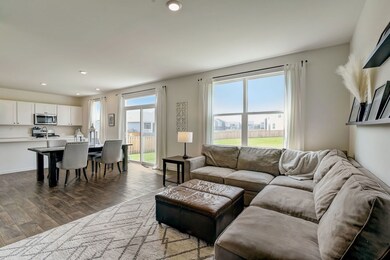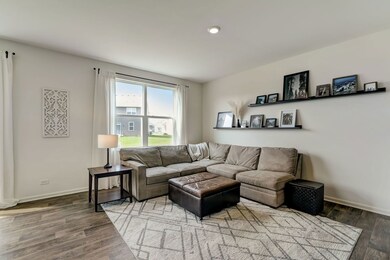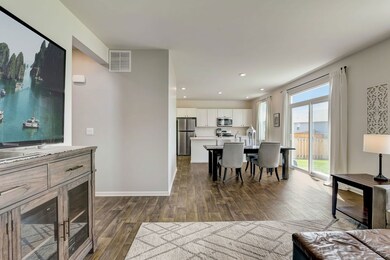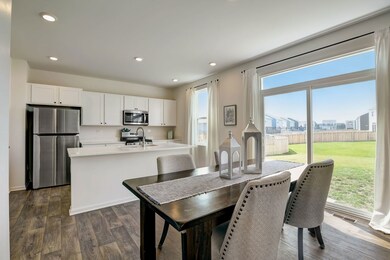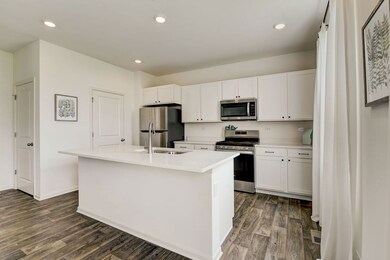
1573 Hollow Tree Ln Pingree Grove, IL 60140
Highlights
- Open Floorplan
- Community Lake
- Property is near a park
- Hampshire High School Rated A-
- Clubhouse
- Traditional Architecture
About This Home
As of December 2023**Assumable mortgage at 3.99%!!! Welcome home to this newer construction Sienna model which offers 3 bedrooms, loft, 2.5 bathrooms and full basement. Stunning kitchen with white shaker cabinetry, quartz countertops, stainless steel appliances, large kitchen island, and pantry. All three bedrooms are located upstairs with additional loft area and laundry for convenience. Primary suite has a private bath and walk-in closet. This home has smart home technology and is energy efficient! The community has a 75,000 square foot clubhouse, pools, fitness center, basketball court, dance studio, game room and kids club. Serene trails for biking and walking and ponds for fishing. Come see everything this beautiful home and community have to offer.
Last Agent to Sell the Property
Jennifer Stokes Habetler
Redfin Corporation License #475159373 Listed on: 08/23/2023

Home Details
Home Type
- Single Family
Est. Annual Taxes
- $105
Year Built
- Built in 2022
Lot Details
- Lot Dimensions are 58x118
- Paved or Partially Paved Lot
HOA Fees
- $88 Monthly HOA Fees
Parking
- 2 Car Attached Garage
- Garage Transmitter
- Garage Door Opener
- Driveway
- Parking Included in Price
Home Design
- Traditional Architecture
- Asphalt Roof
- Vinyl Siding
- Concrete Perimeter Foundation
Interior Spaces
- 1,803 Sq Ft Home
- 2-Story Property
- Open Floorplan
- Combination Kitchen and Dining Room
Kitchen
- Range with Range Hood
- Microwave
- Dishwasher
- Stainless Steel Appliances
- Disposal
Flooring
- Partially Carpeted
- Laminate
Bedrooms and Bathrooms
- 3 Bedrooms
- 3 Potential Bedrooms
- Walk-In Closet
- Dual Sinks
Laundry
- Laundry on upper level
- Dryer
- Washer
Unfinished Basement
- Basement Fills Entire Space Under The House
- Basement Window Egress
Location
- Property is near a park
Schools
- Gary Wright Elementary School
- Hampshire Middle School
- Hampshire High School
Utilities
- Forced Air Heating and Cooling System
- Heating System Uses Natural Gas
Community Details
Overview
- Association fees include clubhouse, exercise facilities, pool
- Ruth Nava Association, Phone Number (847) 464-1515
- Cambridge Lakes Subdivision, Sienna Floorplan
- Property managed by Cambridge Lakes HOA
- Community Lake
Amenities
- Clubhouse
Recreation
- Community Pool
Ownership History
Purchase Details
Home Financials for this Owner
Home Financials are based on the most recent Mortgage that was taken out on this home.Purchase Details
Home Financials for this Owner
Home Financials are based on the most recent Mortgage that was taken out on this home.Similar Homes in Pingree Grove, IL
Home Values in the Area
Average Home Value in this Area
Purchase History
| Date | Type | Sale Price | Title Company |
|---|---|---|---|
| Warranty Deed | $373,000 | Fidelity National Title | |
| Warranty Deed | $350,000 | -- |
Mortgage History
| Date | Status | Loan Amount | Loan Type |
|---|---|---|---|
| Open | $343,396 | New Conventional | |
| Previous Owner | $343,396 | FHA |
Property History
| Date | Event | Price | Change | Sq Ft Price |
|---|---|---|---|---|
| 12/26/2023 12/26/23 | Sold | $373,000 | -1.7% | $207 / Sq Ft |
| 09/23/2023 09/23/23 | Pending | -- | -- | -- |
| 09/10/2023 09/10/23 | Price Changed | $379,500 | -1.4% | $210 / Sq Ft |
| 08/23/2023 08/23/23 | For Sale | $384,900 | +10.0% | $213 / Sq Ft |
| 12/19/2022 12/19/22 | Sold | $349,990 | 0.0% | $193 / Sq Ft |
| 11/23/2022 11/23/22 | Pending | -- | -- | -- |
| 11/18/2022 11/18/22 | Price Changed | $349,990 | -4.1% | $193 / Sq Ft |
| 11/01/2022 11/01/22 | Price Changed | $364,990 | -3.9% | $201 / Sq Ft |
| 10/11/2022 10/11/22 | Price Changed | $379,990 | -1.3% | $209 / Sq Ft |
| 10/07/2022 10/07/22 | Price Changed | $384,990 | -1.3% | $212 / Sq Ft |
| 09/30/2022 09/30/22 | For Sale | $389,990 | -- | $215 / Sq Ft |
Tax History Compared to Growth
Tax History
| Year | Tax Paid | Tax Assessment Tax Assessment Total Assessment is a certain percentage of the fair market value that is determined by local assessors to be the total taxable value of land and additions on the property. | Land | Improvement |
|---|---|---|---|---|
| 2024 | $7,275 | $119,289 | $30,777 | $88,512 |
| 2023 | $8,197 | $125,446 | $27,832 | $97,614 |
| 2022 | $105 | $1,471 | $1,471 | $0 |
| 2021 | $103 | $1,384 | $1,384 | $0 |
| 2020 | $101 | $1,349 | $1,349 | $0 |
| 2019 | $99 | $1,295 | $1,295 | $0 |
Agents Affiliated with this Home
-
J
Seller's Agent in 2023
Jennifer Stokes Habetler
Redfin Corporation
-

Buyer's Agent in 2023
Karla Tejada
North Clybourn Group, Inc.
(773) 876-5643
1 in this area
21 Total Sales
-
A
Seller's Agent in 2022
Anita Olsen
Anita Olsen
(847) 809-5239
149 in this area
1,747 Total Sales
-
D
Buyer's Agent in 2022
Denise Sowder
Berkshire Hathaway HomeServices Starck Real Estate
Map
Source: Midwest Real Estate Data (MRED)
MLS Number: 11862840
APN: 02-29-179-012
- 1311 Bayberry Cir
- 1385 Broadland Dr
- 1325 Newport Cir
- 1847 Southern Cir
- 1137 Crestview Ln
- 1670 Windward Dr
- 1718 Windward Dr
- 1106 Crestview Ln
- 1192 Alta Vista Dr
- 1196 Alta Vista Dr
- 1664 Ruby Dr
- 1603 Southern Cir
- 1746 Spinnaker St
- 1929 Diamond Head Trail
- 1638 Southern Cir
- 1113 Sapphire Ln
- 1133 Daytona Way
- 1777 Spinnaker St
- 2461 Tahoe Ln
- 1554 Sequoia Way
